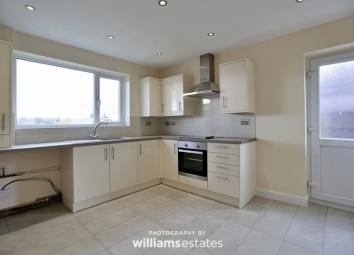Bungalow to rent in Chester CH4, 2 Bedroom
Quick Summary
- Property Type:
- Bungalow
- Status:
- To rent
- Price
- £ 173
- Beds:
- 2
- Baths:
- 1
- Recepts:
- 1
- County
- Cheshire
- Town
- Chester
- Outcode
- CH4
- Location
- Green Park, Penyffordd, Chester CH4
- Marketed By:
- Williams Estates
- Posted
- 2024-03-31
- CH4 Rating:
- More Info?
- Please contact Williams Estates on 01824 543981 or Request Details
Property Description
*Available from the beginning of April* This detached bungalow has undergone complete refurbishment by the landlord and offers modern accommodation comprising living room, kitchen/diner, bathroom, two bedrooms, off road parking on a driveway and rear garden. The property benefits from gas central heating with newly installed radiators and uPVC double glazing. The property located in a popular residential location just on the outskirts of Chester in Penyffordd close to local amenities, local schools and great transport links via the nearby railway station or the A55 expressway which is only a short distance away. Exterior renovations are in the process of being completed. EPC Rating d-67
Accommodation
Entering through a uPVC front door with double glazing into:
Entrance Hall (11' 3'' x 4' 3'' (3.43m x 1.29m))
Having wood effect laminate flooring, radiator and loft access hatch.
Living Room (12' 8'' x 15' 7'' (3.86m x 4.75m))
Having a flame effect electric fire with wooden mantle over, wood effect laminate flooring, radiator, power points, television point, coved ceiling and uPVC double glazed window to the front elevation.
Kitchen/Diner (11' 10'' x 10' 11'' (3.60m x 3.32m))
Having a range of modern high quality wall and base units with complementary work surface over, tiled splash backs, four ring electric hob with electric oven beneath and stainless steel extractor hood over, composite drainer sink with mixer tap over, tiled flooring, down lights, radiator, space for washing machine, ample space for dining table and chairs, uPVC double glazed window to the rear elevation with stunning far reaching views towards Moel Famau and uPVC external door to the side elevation with obscured glazing which opens to the rear garden.
Bedroom One (13' 0'' x 11' 6'' (3.96m x 3.50m))
Fitted wardrobe with wooden doors, radiator, power points, television point, telephone point, wood effect laminate flooring and uPVC double glazed window to the front elevation.
Bedroom Two (11' 4'' x 9' 11'' (3.45m x 3.02m))
Radiator, power points, laminate flooring, television points and uPVC double glazed window to the rear elevation with far reaching views towards Moel Famau.
Bathroom (7' 10'' x 5' 6'' (2.39m x 1.68m))
Having a three piece suite comprising wash hand basin set into a vanity unit with cupboard beneath, low flush WC and enclosed shower cubicle with wall mounted electric shower over.
Outside
The property is approached via a driveway providing off road parking with a small front garden adjacent.
The rear garden is mainly laid to lawn and is bounded by timber fencing for plenty of privacy.
Fees
Referencing - £100 per applicant
Rent in advance - £700
Deposit - £800
Tenancy Agreement - £80
Property Location
Marketed by Williams Estates
Disclaimer Property descriptions and related information displayed on this page are marketing materials provided by Williams Estates. estateagents365.uk does not warrant or accept any responsibility for the accuracy or completeness of the property descriptions or related information provided here and they do not constitute property particulars. Please contact Williams Estates for full details and further information.


