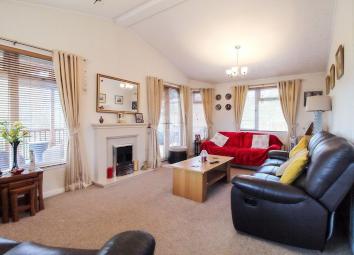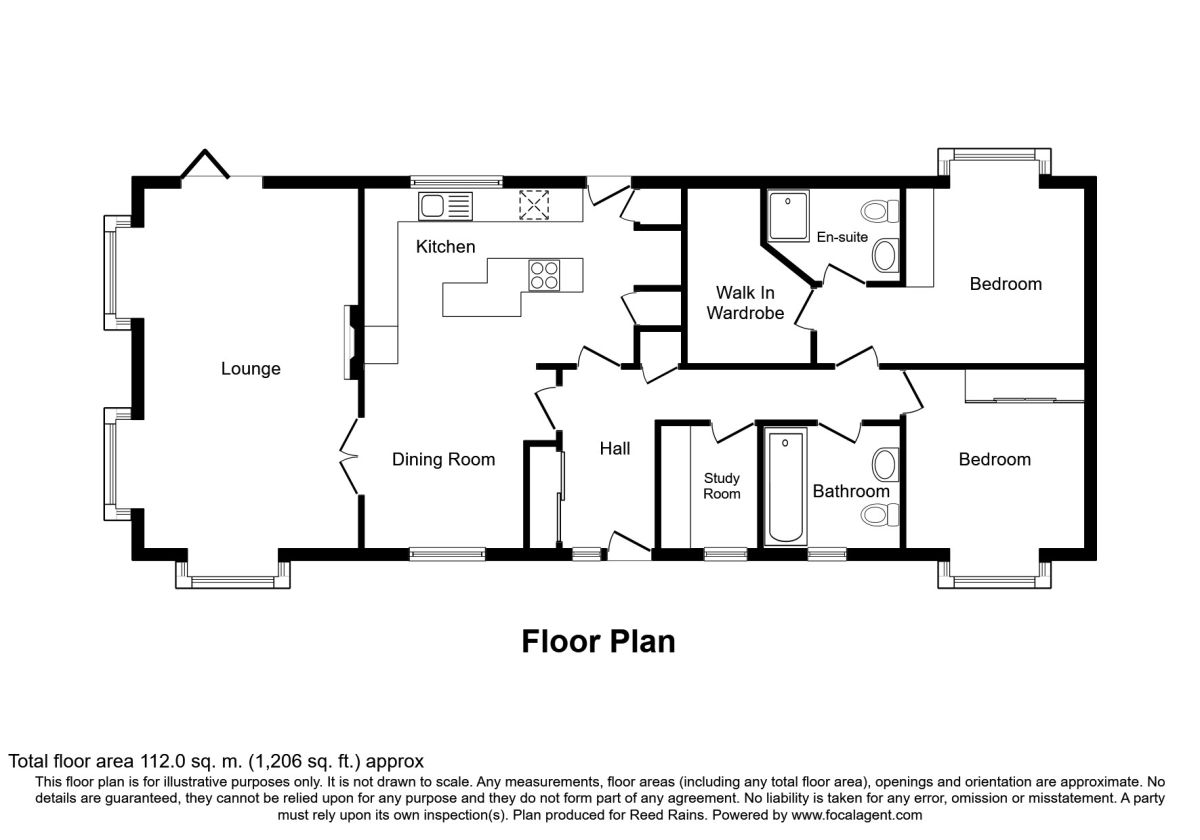Bungalow for sale in York YO19, 2 Bedroom
Quick Summary
- Property Type:
- Bungalow
- Status:
- For sale
- Price
- £ 165,000
- Beds:
- 2
- Baths:
- 2
- Recepts:
- 2
- County
- North Yorkshire
- Town
- York
- Outcode
- YO19
- Location
- York Road, Escrick, York YO19
- Marketed By:
- Reeds Rains
- Posted
- 2019-05-17
- YO19 Rating:
- More Info?
- Please contact Reeds Rains on 01904 595614 or Request Details
Property Description
Luxury timber lodge - offered with no onward chain - communal gardens - driveway for two cars - phase two - communal tennis courts, fishing lake and bowls - viewing strongly recommended. Likely to appeal to a wide range of buyers and investors is this beautifully presented two bedroom timber lodge, set on an attractive plot enjoying delightful views overlooking mature woodland and open countryside. The lodge benefits from the finest quality fixtures and fittings and features bright airy accommodation, briefly comprising; well proportioned lounge, dining room, study and modern kitchen, contemporary bathroom and master bedroom with modern En-suite. Outside, there is a large decked seating area and parking. Steps rise up to timber decking, providing an ideal space on which to relax, entertain or dine. A door to the side leads into a spacious bright airy lounge diner which features a wall mounted electric fire, French doors to the front opening onto the front decking. There is an opening from the lounge diner to a beautifully appointed kitchen boasting a range of quality fitted units with integrated electric fan assisted oven, gas hob, stainless steel extractor hood and a dishwasher, plus space for a freestanding fridge/freezer. Leading through, an inner hallway has doors to the bedrooms and bathroom, a matching range of fitted cupboards. The master bedroom has the benefit of a well-appointed En-suite shower room and fitted wardrobe. Bedroom two is also a double with fitted wardrobe. EPC exempt.
Location
The lodge is nestled in 250 acres of sensitively planted woodland, a David Bellamy awarded conservation site, surrounded by nature trails and cycle tracks, with an exclusive fishing lake, private tennis court and bowling green. There is an on-site warden 24/7, laundry room, office and post room.
Agents Notes
This property has a 52 week license which can only be used for holiday purposes and not residential.
Entrance Hall
Double glazed entrance door. Laminate flooring. Two built in storage cupboards. Radiator.
Study (1.40m x 2.21m)
Radiator and double glazed window to front aspect.
Sitting Room (3.48m x 6.45m)
Feature electric fire with wooden surround. Two radiators and double glazed windows and French doors giving access to the decking area.
Dining Room (2.59m x 3.23m)
Radiator and double glazed window to the front aspect.
Kitchen (2.51m x 3.10m)
Appointed with a range of modern wall and base units with work surfaces incorporating a sink unit and drainer. Integral oven and microwave, dishwasher and gas hob. Double glazed window with views overlooking the communal gardens.
Utility Area (1.35m x 2.49m)
Continuing from the kitchen, the matching units house an integral washer dryer. Appliance space and built in storage cupboard.
Bedroom 1 (4.55m (Max) x 3.18m)
Double glazed window and radiator.
En-Suite
Appointed with walk in shower cubical, vanity wash hand basin and low level WC. Heated towel rail. Double glazed window.
Walk In Dressing Room
With a range of shelves and hanging space.
Bedroom 2 (3.18m x 3.23m)
Fitted wardrobe, radiator and double glazed window.
Bathroom
Fitted with panelled bath, wash hand basin and low level WC. Double glazed window.
External
Important note to purchasers:
We endeavour to make our sales particulars accurate and reliable, however, they do not constitute or form part of an offer or any contract and none is to be relied upon as statements of representation or fact. Any services, systems and appliances listed in this specification have not been tested by us and no guarantee as to their operating ability or efficiency is given. All measurements have been taken as a guide to prospective buyers only, and are not precise. Please be advised that some of the particulars may be awaiting vendor approval. If you require clarification or further information on any points, please contact us, especially if you are traveling some distance to view. Fixtures and fittings other than those mentioned are to be agreed with the seller.
/8
Property Location
Marketed by Reeds Rains
Disclaimer Property descriptions and related information displayed on this page are marketing materials provided by Reeds Rains. estateagents365.uk does not warrant or accept any responsibility for the accuracy or completeness of the property descriptions or related information provided here and they do not constitute property particulars. Please contact Reeds Rains for full details and further information.


