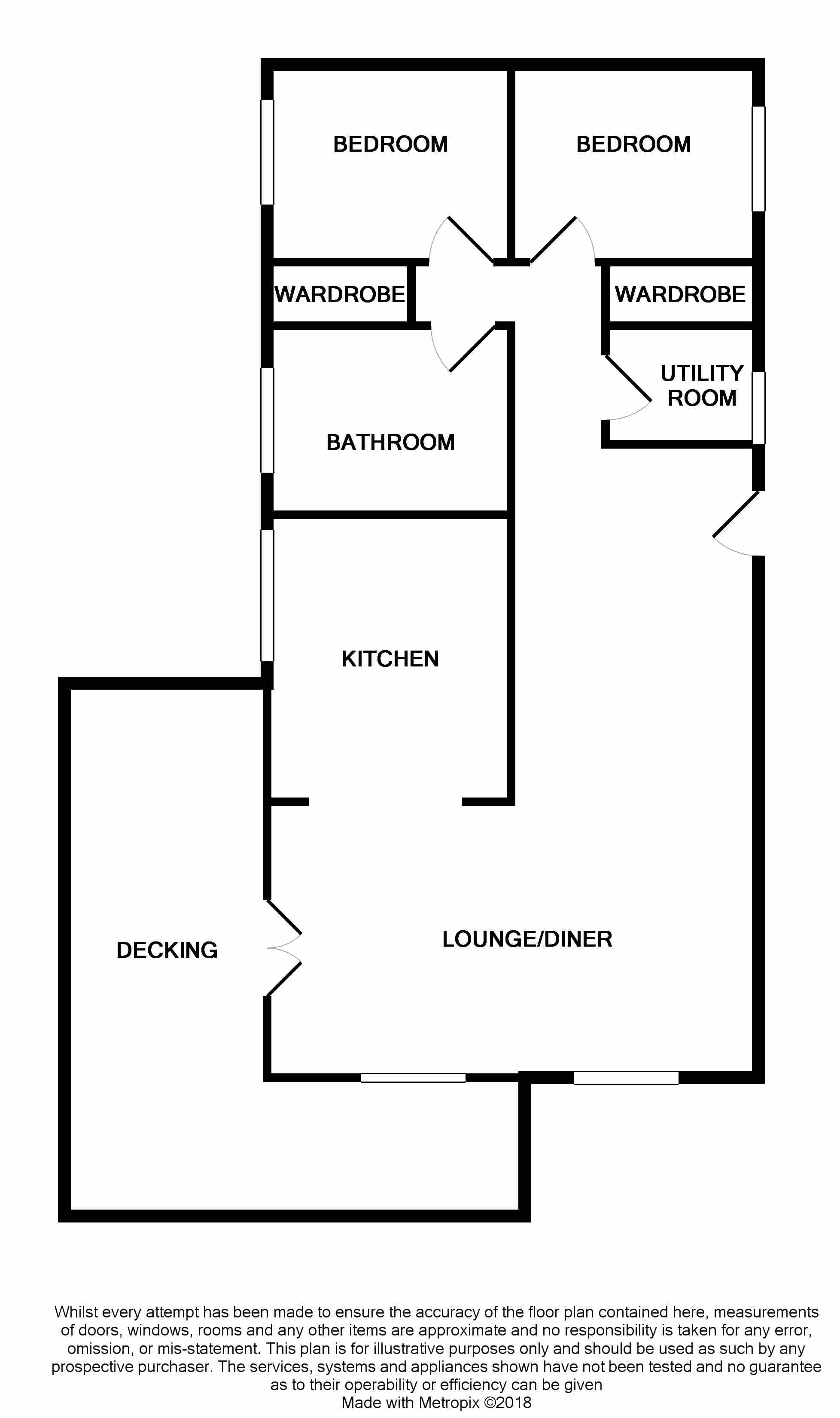Bungalow for sale in York YO41, 2 Bedroom
Quick Summary
- Property Type:
- Bungalow
- Status:
- For sale
- Price
- £ 65,000
- Beds:
- 2
- Baths:
- 1
- Recepts:
- 1
- County
- North Yorkshire
- Town
- York
- Outcode
- YO41
- Location
- Florida Keys, Hull Road, York YO41
- Marketed By:
- YOPA
- Posted
- 2019-04-04
- YO41 Rating:
- More Info?
- Please contact YOPA on 01322 584475 or Request Details
Property Description
This great lodge home, has 12 month holiday living. It accommodates its own driveway, enclosed private rear garden and decking. It is located close to Pocklington and York.
This home comprises:
Dining Room: 10' x 9'3 - door to side entry, window to side elevation
Living Room: 19'1 x 10'4 - Wood-burner, vaulted ceiling, windows and doors to front and side elevations
Kitchen: 8'10 x 9'2 - modern wall and base units, integrated appliances, window to side elevation
Utility: 6'5 x 5'4 - window to side elevation, new boiler, space for white-goods, utility sink
Bedroom 1: 9'10 x 9'4 - window to side elevation, built in wardrobes
Bedroom 2: 9'10 x 9'4 - window to side elevation, built in wardrobes
Bathroom: 9'1 x 7'1 - Four piece bath suite: Bath, shower, wc, wash basin, window to side elevation, heated towel rack
Property Location
Marketed by YOPA
Disclaimer Property descriptions and related information displayed on this page are marketing materials provided by YOPA. estateagents365.uk does not warrant or accept any responsibility for the accuracy or completeness of the property descriptions or related information provided here and they do not constitute property particulars. Please contact YOPA for full details and further information.


