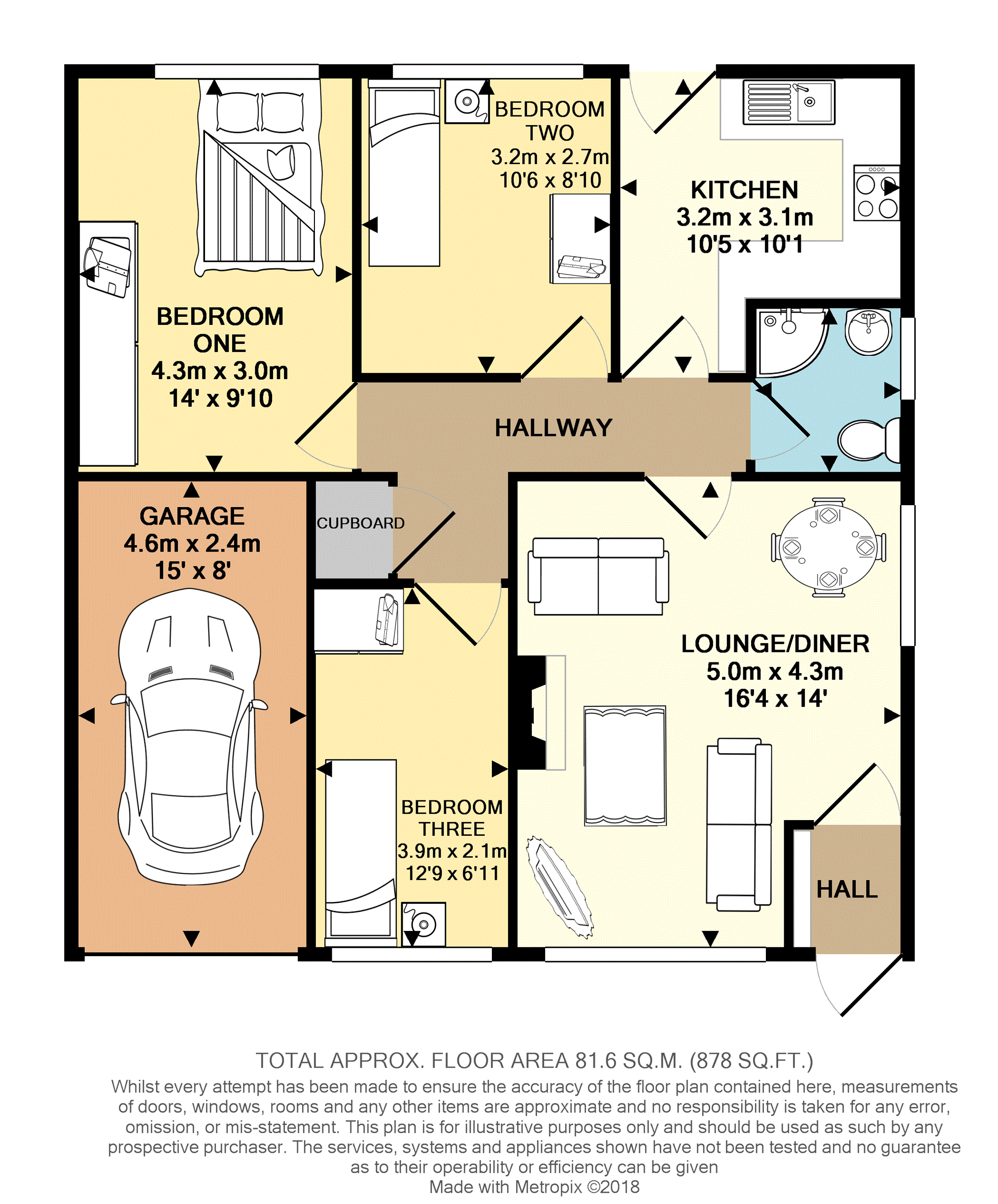Bungalow for sale in Wrexham LL12, 3 Bedroom
Quick Summary
- Property Type:
- Bungalow
- Status:
- For sale
- Price
- £ 155,000
- Beds:
- 3
- Baths:
- 1
- Recepts:
- 1
- County
- Wrexham
- Town
- Wrexham
- Outcode
- LL12
- Location
- Ffordd Cynan, Borras LL12
- Marketed By:
- Purplebricks, Head Office
- Posted
- 2024-04-07
- LL12 Rating:
- More Info?
- Please contact Purplebricks, Head Office on 024 7511 8874 or Request Details
Property Description
**2/3 bedroom bungalow - no chain!**
Set in a quiet, cul-de-sac location, within a popular and desirable part of Wrexham, this well-presented home has plenty of space both inside and out and is the perfect place for young families or those looking to downsize and take life a little more easy!
With ample off-road parking to the front, an immaculate garage (that could so easily become part of the living accommodation - a playroom, home office, further bedroom or reception room perhaps?) and a good-size, low-maintenance enclosed rear garden there is plenty to excite you about the outside of the property, never mind what lies within.
For the beauty of single-story living is the flexibility of how each space is utilised, for each of the rooms are a good size and can be used in a number of ways.
The house itself is flooded with natural light thanks to the large windows in each room. The useful porch to the front welcomes you in and the built-in storage is handy for keeping shoes, slippers and bags. On to the lounge with it's feature fireplace and dual-aspect - this room is a fabulous space - room for your three piece suite and a dining table - this is a really functional place where families could spend time together.
The modern kitchen allows access to the rear garden, has storage a-plenty and fitted appliances, whilst the bathroom makes the most of the space available with a corner shower. The connecting hallway that runs the width of the bungalow means that each room is separate from the rest and affords a sense of privacy often missed in single-storey properties.
Three further rooms can be accessed from the hallway - two with rear aspects and one to the front - a master bedroom, guest bedroom and dining room?
Or master bedroom, office and snug sitting room? The choice is yours! Finally, the loft has been insulated and is mostly boarded, has lighting and a drop-down ladder - great storage, or a brilliant den for the kids? Why not come and have a look yourselves?
Hall
4'6" x 4'1"
Exterior door to front elevation, interior door to lounge/dining room, storage cupboard.
Lounge/Dining Room
16'4" x 14' (maximum)
Double-glazed windows to front and side elevations, feature fire and surround, two radiators.
Hallway
6'8" x 13'7" (maximum)
Doors leading to bathroom, kitchen, bedrooms one, two and three, airing cupboard and loft access.
Bathroom
6' x 5'5"
Double-glazed window to side elevation, corner shower unit with electric shower, pedestal wash-hand basin, low-level W.C., one radiator.
Kitchen
10'5" x 10'1" (maximum)
Exterior door and double-glazed window to rear elevation, range of complimentary wall and base units, integral oven and hob, inset stainless steel sink and drainer, one radiator.
Bedroom One
14' x 9'10"
Double-glazed window to rear elevation, one radiator.
Bedroom Two
10'6" x 8'10"
Currently used as a dining room - double-glazed window to rear elevation, one radiator.
Bed 3 / Dining Room
12'9" x 6'11"
Double-glazed window to front elevation, one radiator.
Garage
15' x 8'
Up and over door to front elevation, lighting and power supply.
Outside
To the front:
A wide block-paved driveway, pathway with handrails leading to the front door. Bordered to the right by a low-maintenance bed, dressed with slate. There is gated access to the side, allowing access alongside the property to the rear garden.
To the rear: Enclosed, low-maintenance terraced garden with ornamental railings and handrails to access the lower levels. The rear garden is mostly patio to the top level, with steps to the lower level where the garden has been top dressed with ornamental slate and an area of artificial grass.
The rear garden is bordered by wood panel fencing on all sides, with an open aspect across the rear and views to open countryside.
Property Location
Marketed by Purplebricks, Head Office
Disclaimer Property descriptions and related information displayed on this page are marketing materials provided by Purplebricks, Head Office. estateagents365.uk does not warrant or accept any responsibility for the accuracy or completeness of the property descriptions or related information provided here and they do not constitute property particulars. Please contact Purplebricks, Head Office for full details and further information.


