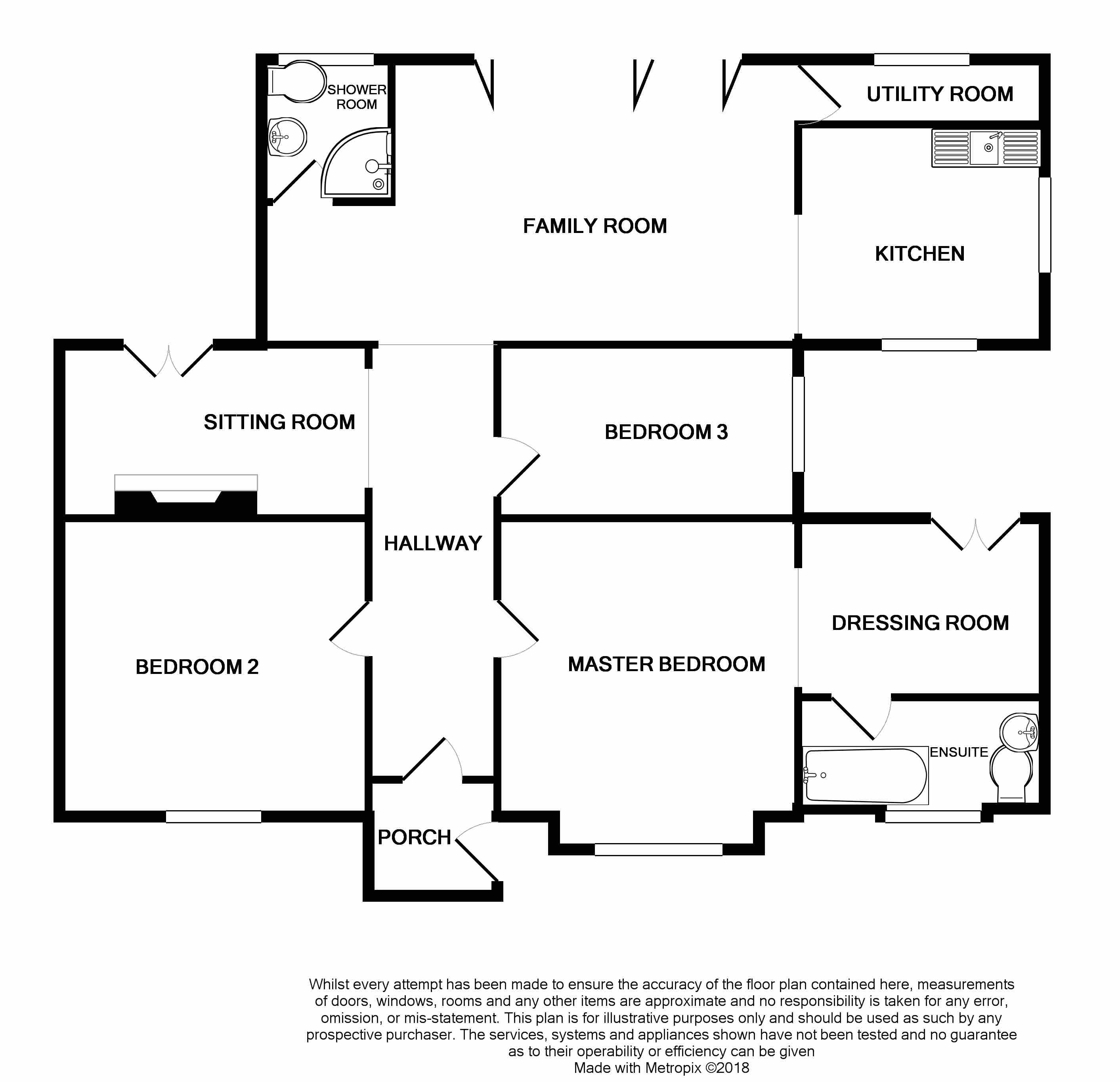Bungalow for sale in Wrexham LL12, 3 Bedroom
Quick Summary
- Property Type:
- Bungalow
- Status:
- For sale
- Price
- £ 420,000
- Beds:
- 3
- Baths:
- 2
- Recepts:
- 2
- County
- Wrexham
- Town
- Wrexham
- Outcode
- LL12
- Location
- Croeshowell Lane, Burton, Rossett, Wrexham LL12
- Marketed By:
- YOPA
- Posted
- 2024-04-27
- LL12 Rating:
- More Info?
- Please contact YOPA on 01322 584475 or Request Details
Property Description
Accessed via a beautiful shale driveway with parking for 5 or 6 cars, through storm door into the hallway, single panel radiator, loft hatch, laminate flooring, leading to:
Bedroom one 3.9m x 3.8m
Square bay window to front, single panel radiator, into
Dressing room 2.6m x 3.1m, patio door to side leading to decked area
Double wardrobes, door leading to ensuite, three-piece feature suite, consisting of bath with mixer tap, low level WC, sink set within vanity unit, beautiful stain glass window
From hallway into
Bedroom two 3.9m x 3.3m
Double glazed uPVC window to the front of the property, lovely proportioned room,
Sitting room 5.2m x 3.3m
Large inglenook fireplace, double glazed uPVC patio door, exposed brickwork to one side,
Back to the hallway to
Bedroom 3 2.6m x 3.1m
double glazed upvc window, single panel radiator, ceramic floor
Leading to extension
Beautiful large room 5.8m x 5.1m
with vaulted and beamed ceiling, bi-fold uPVC double glazed doors with views over extensive gardens, multi fuel burner set on a brick and tiled hearth, uPVC double glazed door to the side.
Kitchen 2.8m x 2.6m
With an array of black wall and floor units with corner style double sink, in-built microwave, convection Necht oven, whirlpool dishwasher, single panel radiator.
From sitting room into
Shower room 3.02m x 1.9m
with corner Acqualux shower/sauna uni, low-level WC, wash hand basin set within vanity unit, fully tiled.
To the rear of the property is a large mature garden with beautiful stocked borders, trees with a grassed access to the garage and annex.
Property Location
Marketed by YOPA
Disclaimer Property descriptions and related information displayed on this page are marketing materials provided by YOPA. estateagents365.uk does not warrant or accept any responsibility for the accuracy or completeness of the property descriptions or related information provided here and they do not constitute property particulars. Please contact YOPA for full details and further information.


