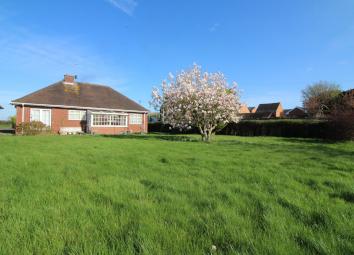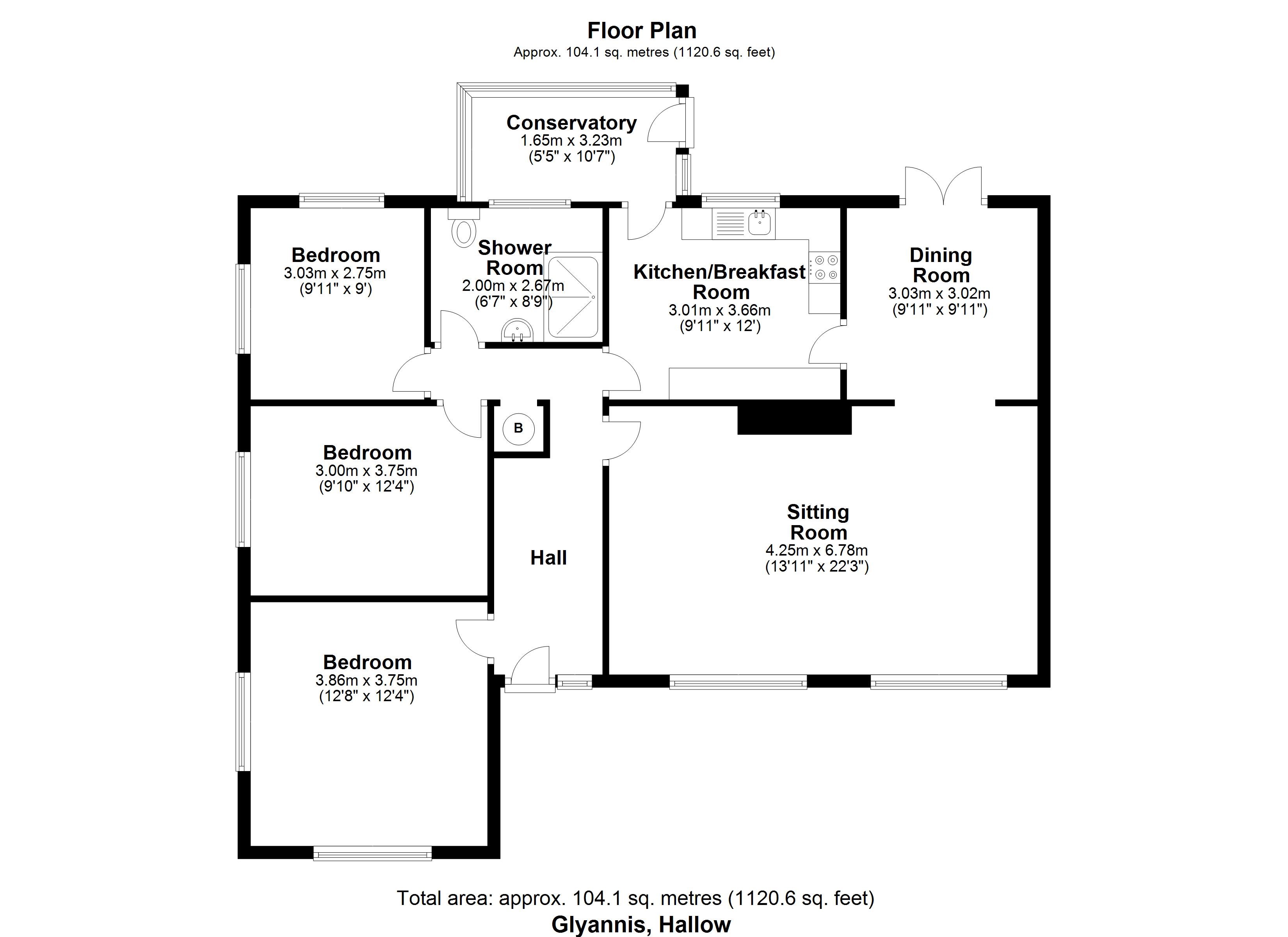Bungalow for sale in Worcester WR2, 3 Bedroom
Quick Summary
- Property Type:
- Bungalow
- Status:
- For sale
- Price
- £ 395,000
- Beds:
- 3
- Baths:
- 1
- County
- Worcestershire
- Town
- Worcester
- Outcode
- WR2
- Location
- Main Road, Hallow, Worcester WR2
- Marketed By:
- Gregson Page
- Posted
- 2024-04-04
- WR2 Rating:
- More Info?
- Please contact Gregson Page on 01908 951196 or Request Details
Property Description
A substantial 3 bedroom bungalow in the heart of the village of hallow with A good sized rear garden
The property is set back from the road with a good size foregarden and large parking area and is within easy walking distance of all the local amenities Hallow has to offer. The property would benefit from some gentle refurbishment.
Accommodation
Breakfast Kitchen - Sitting Room - Dining Room - Conservatory - 3 Bedrooms - Garage - Good sized garden
Glynannis is well situated in the heart of this popular village of Hallow. Within easy reach of the Post Office /General Store, Ladygo Stores for all groceries and now having a garden area for plants, the village primary school recently achieving the best 1% in the country for reading and arithmetic, within the catchment area for the much sought after Chantry secondary school, the village playing fields for football, cricket and village events. There is a tennis club, a scout club and the popular Crown Inn with an excellent menu.
Worcester City Centre is approximately 3.5 miles away which provides excellent shopping and of course the magnificent cathedral. Great walks from Hallow along the banks of the River Severn and many leisure facilities.
The property is set nicely back from the road behind a deep foregarden. There is a large tarmac parking area and small lawned area. The path leads from the parking area to the front door.
Wide steps lead up to UPVC front door with double glazed inset which opens into a large wide welcoming reception hallway which is situated in the heart of the property and creates a good natural flow. A door opens into a useful store which houses the Gas central heating boiler. Doors radiate off into
bedroom 1: 12'8" x 12'4"
A beautifully light main bedroom being of dual aspect with large picture windows to both the front and side elevation. This well proportioned room gives plenty of space for storage.
Bedroom 2: 12'4" x 9'10"
A good sized double bedroom with a large picture window to the southerly facing side elevation giving good natural light.
Bedroom 3: 9'11" x 9'0"
A further light bedroom or home office which is dual aspect with two large picture windows, one to the side and one that overlooks the good sized garden to the rear.
Bathroom
A good sized house bathroom which has recently been refitted in a contemporary style with a modern white suite that comprises of an extended shower cubicle, low level WC and wash hand basin.
Breakfast kitchen: 12'0" x 9'11"
A family sized kitchen which is well fitted with a large array of both base and wall mounted units. There is a large work surface with a stainless steel sink unit below a large window that overlooks the garden to the rear.
A door gives access into
conservatory: 10'7" x 5'5"
Being predominantly glass and overlooking the westerly facing rear garden. French doors give access onto a slabbed terrace which creates a delightful area to enjoy the setting sun to the rear.
A further door leads from the kitchen to the
dining room: 9'11" x 9'11"
A beautiful formal dining space to entertain friends. There is the traditional coving and dado rail and wall light points. There are French doors to the rear which open onto the patio and give views down the rear garden.
Sitting room: 22'3" x 13'11"
A stunning room which has direct access from a large opening from the dining room and door that leads into the entrance hallway. This substantial room demonstrates the sheer size of this bungalow and has a feature fire in the heart of the room to create a cosy sitting area yet with two large picture windows to the front elevation there is tremendous natural light.
Outside
To the front there is a large parking area and grassed foregaren. The rear can be accessed via both sides of the property and benefits from an extensive slabbed sun terrace and due to its Westerly aspect is a lovely place to catch the evening sun. The rest of the area is laid to lawn and will have a new closed board fence erected. In all the rear garden measures approximately 75' x 50'.
At the rear of the garden will be a new single garage and associated parking area to the front.
To the rear of the property a planning application has been submitted for 3 new 3 bedroom bungalows. Planning reference P/00367/ful
This application includes the removal of the garage adjacent to the property and the building of a new garage at the rear of Glynannis.
The adjacent plan shows the proposed layout and the red shows the right of way to which Glynannis will benefit in order to gain access to the new garage and parking space at rear.
This is all subject to formal planning approval.
Property Location
Marketed by Gregson Page
Disclaimer Property descriptions and related information displayed on this page are marketing materials provided by Gregson Page. estateagents365.uk does not warrant or accept any responsibility for the accuracy or completeness of the property descriptions or related information provided here and they do not constitute property particulars. Please contact Gregson Page for full details and further information.


