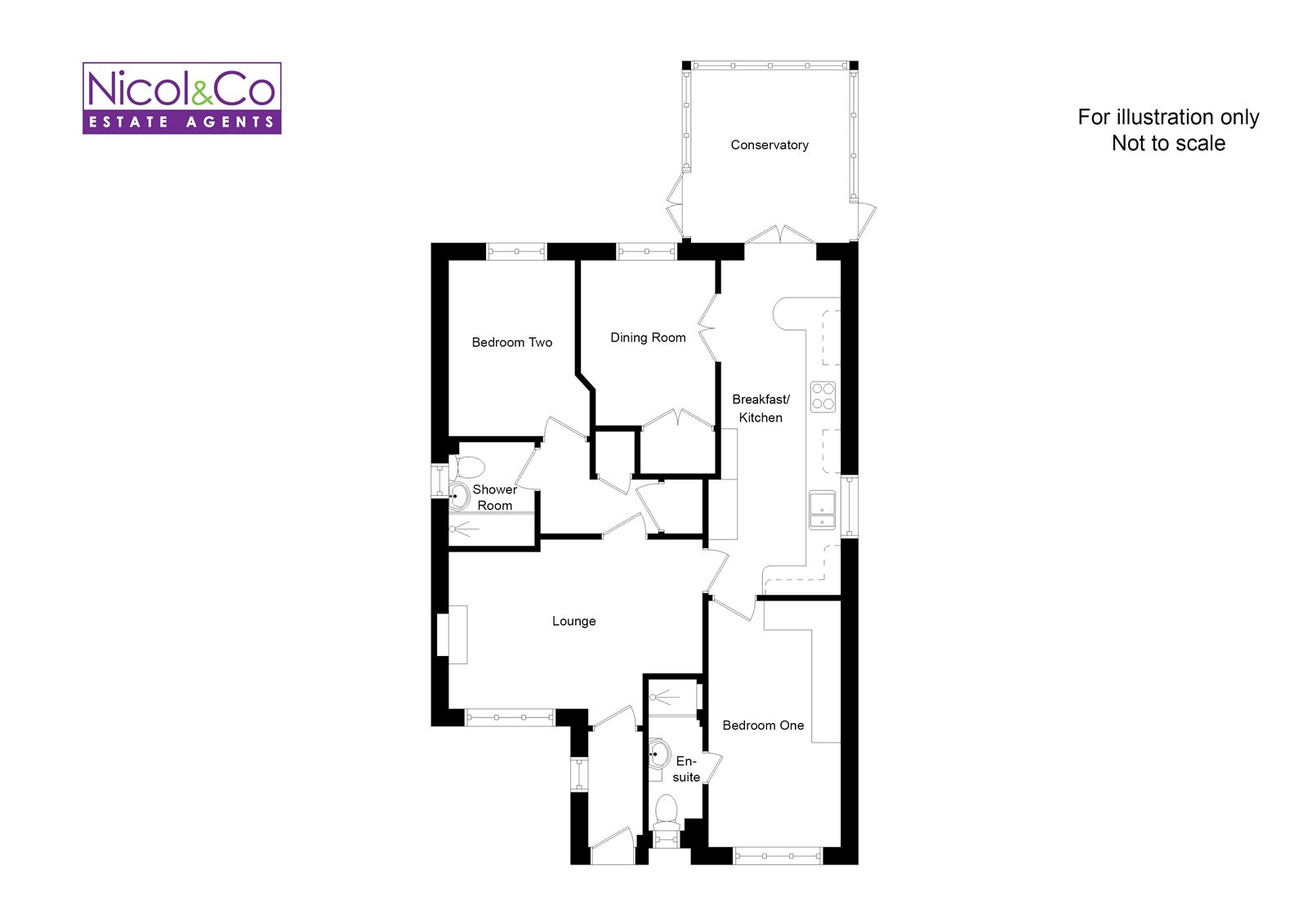Bungalow for sale in Worcester WR7, 2 Bedroom
Quick Summary
- Property Type:
- Bungalow
- Status:
- For sale
- Price
- £ 325,000
- Beds:
- 2
- Baths:
- 2
- Recepts:
- 2
- County
- Worcestershire
- Town
- Worcester
- Outcode
- WR7
- Location
- Cockshot Lane, Dormston, Worcester, Worcestershire WR7
- Marketed By:
- Nicol & Co Estate Agents
- Posted
- 2024-04-04
- WR7 Rating:
- More Info?
- Please contact Nicol & Co Estate Agents on 01905 388929 or Request Details
Property Description
A superbly presented Detached two double bedroom bungalow located in the delightful village in the heart of rural Worcestershire. Offering many features including underfloor central heating, log burner in the lounge, modern fitted kitchen with integrated appliances, dining room and conservatory. The master bedroom benefits from a re-fitted en-suite shower room plus a further shower room. With south/westerly facing rear courtyard garden, side access and generous off road parking to the front with lawned foregarden. Viewing is highly recommended so as to not miss this attractive home.
Front Of Property
- Off-road parking on gravelled driveway for multiple vehicles. Side lawn. Enclosed by brick wall and timber picket fencing. Block paved steps leading to brick pathway to front door. Double timber gate leading to side of property and back garden. Trees and shrubs. Outside security light. Outside power. Open canopy porch. Timber front door leading to entrance hall.
Entrance Hall
- Side facing uPVC double glazed window. Ceiling light point. Door to lounge. Telephone point. Alarm control panel mounted. Tiled flooring with under floor heating.
Lounge (16' 5" x 10' 11")
Feature wood burner with wooden mantle and tiled and brick hearth. Front facing uPVC double glazed window with fitted shutters. Two ceiling light point. Door to breakfast kitchen. Door to inner hall. Under floor heating.
Breakfast Kitchen (21' 8" x 7' 9")
Side facing UPVC double glazed window with fitted shutters. Ceiling downlights and ceiling light point. Range of modern kitchen cabinets with wooden worksurfaces over. Oil fired central heating boiler located behind matching cupboard front. Integrated stainless steel sink one and a half bowl with mixer tap over tiled splashbacks. Breakfast bar area. Built in electric oven and induction hob. Extractor hood. Built-in dishwasher. Built-in washing machine. Built in fridge freezer. Double door to dining room. Double door to conservatory. Door to bedroom one. Tiled flooring with under floor heating.
Dining Room (10' 9" x 8' 9")
Rear facing UPVC double glazed window with fitted shutters. Ceiling light point. Double doors to storage cupboard. TV point. Underfloor heating.
Conservatory (10' 11" x 9' 6")
UPVC windows around double glazed with fitted blinds to all windows and doors. Side facing UPVC door leading to side of property. UPVC French patio doors leading to rear of property. Ceiling light point. Wall light points. Tiled flooring. TV point.
Master Bedroom (16' 2" x 8' 7")
Front facing UPVC double glazed window with a fitted shutters. Ceiling light point. Built-in wardrobes. Door to ensuite. Underfloor heating.
En-Suite Shower Room (9' 11" x 3' 6")
Front facing obscured UPVC double glazed window with fitted blind. Ceiling downlights. Fitted with modern tiled shower cubicle. Low level WC. Vanity wash hand basin. With mixer tap over and storage. Tiled flooring with under floor heating. Heated chrome towel rail. Fully tiled flooring.
Bedroom Two (11' 4" x 8' 1")
Rear facing UPVC doubled glazed window with fiitted shutter. Ceiling light point. Underfloor heating.
Shower Room (6' 9" x 5' 6")
Side facing obscured UPVC double glazed window with fitted blind and ceiling downlights. Fitted with modern shower cubicle. Low level WC. Vanity wash hand basin with mixer tap over and storage. Fully tiled walls. Tiled flooring with underfloor heating. Shaver point.
Inner Hall
- Two ceiling light points. Access to loft space. Door to bedroom two. Door to storage cupboards. Door to shower room.
Courtyard Garden
- Gravel path leading to further block paved area. Two garden sheds. Outside water tap. Outside lighting. Block paved at the back of property ideal for seating. Raised beds and borders. Enclosed by timber sleepers housing shrubs and flowers. Enclosed by brick wall and timber fence panels within brick work. Outside oil tank.
Property Location
Marketed by Nicol & Co Estate Agents
Disclaimer Property descriptions and related information displayed on this page are marketing materials provided by Nicol & Co Estate Agents. estateagents365.uk does not warrant or accept any responsibility for the accuracy or completeness of the property descriptions or related information provided here and they do not constitute property particulars. Please contact Nicol & Co Estate Agents for full details and further information.


