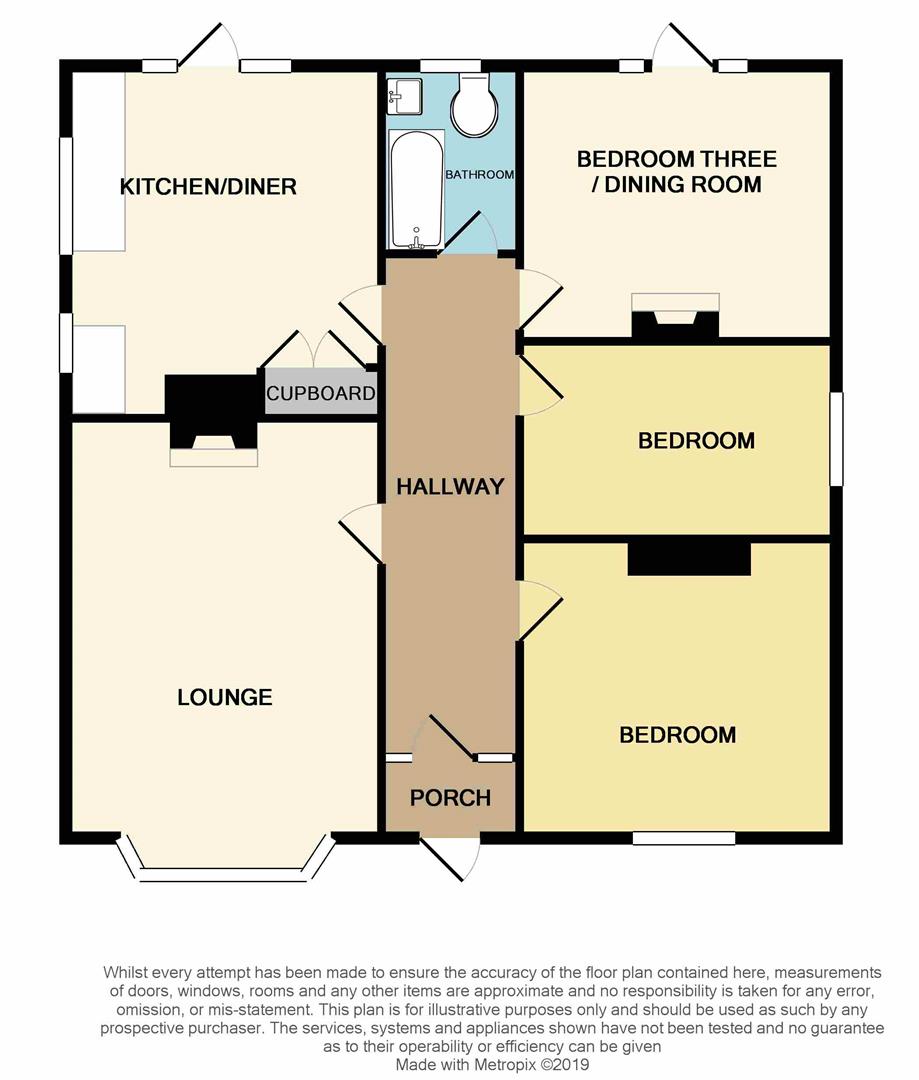Bungalow for sale in Wolverhampton WV3, 3 Bedroom
Quick Summary
- Property Type:
- Bungalow
- Status:
- For sale
- Price
- £ 250,000
- Beds:
- 3
- Baths:
- 1
- Recepts:
- 1
- County
- West Midlands
- Town
- Wolverhampton
- Outcode
- WV3
- Location
- Trysull Road, Bradmore, Wolverhampton WV3
- Marketed By:
- DB Roberts
- Posted
- 2024-04-21
- WV3 Rating:
- More Info?
- Please contact DB Roberts on 01902 858266 or Request Details
Property Description
This detached bungalow is ideally situated to the South side of Wolverhampton and therefore has easy access the City centre and its excellent commuter network. It really is a little property gem! The property offers not only great scope to develop into a superb, appealing and sizeable property, even more than what it is now, but also its position upon a fantastic plot with a substantial sized, established garden to the rear with a local Brook flowing through..... To see this is a must! The internal accommodation includes: Porch, Welcoming Entrance Hall, Living Room, Refitted Kitchen Diner, Two/Three Bedrooms (Bedroom has the versatility, like its current use to be a living room) and Refitted Family Bathroom. Externally to the frontage, there is ample parking to shared neighbouring access down side to rear wooden garage. The vendor has also advised us that the large loft area provides opportunity for a loft conversion subject to planning permission being granted.
Entrance Porch
Inviting Entrance Hallway
Sitting Room (5.1m/4.5m x 3.6m (16'8"/14'9" x 11'9" ))
Refitted Kitchen Diner (4.5m/4.0m x 3.6m (14'9"/13'1" x 11'9" ))
Master Bedroom (3.6m x 3.5m (11'9" x 11'5" ))
Bedroom Two ( Occassional Living Room ) (3.6m x 3.1m (11'9" x 10'2" ))
Bedroom Three (3.6m x 2.3m (11'9" x 7'6" ))
Refitted Bathroom (2.1m x 1.5m (6'10" x 4'11" ))
Floorplan & Space Planner
Please take advantage of the Space Planner, which allows you to drag-and-drop furniture into the floor plan, to see how you might actually live in this property. Dragging-and-dropping from the furniture library is very easy and, once finished, you are able to view the finished plan in 2D or 3D, and also save or email the floor plan for future access. Simply copy and paste the following link into your browser:
Property Location
Marketed by DB Roberts
Disclaimer Property descriptions and related information displayed on this page are marketing materials provided by DB Roberts. estateagents365.uk does not warrant or accept any responsibility for the accuracy or completeness of the property descriptions or related information provided here and they do not constitute property particulars. Please contact DB Roberts for full details and further information.


