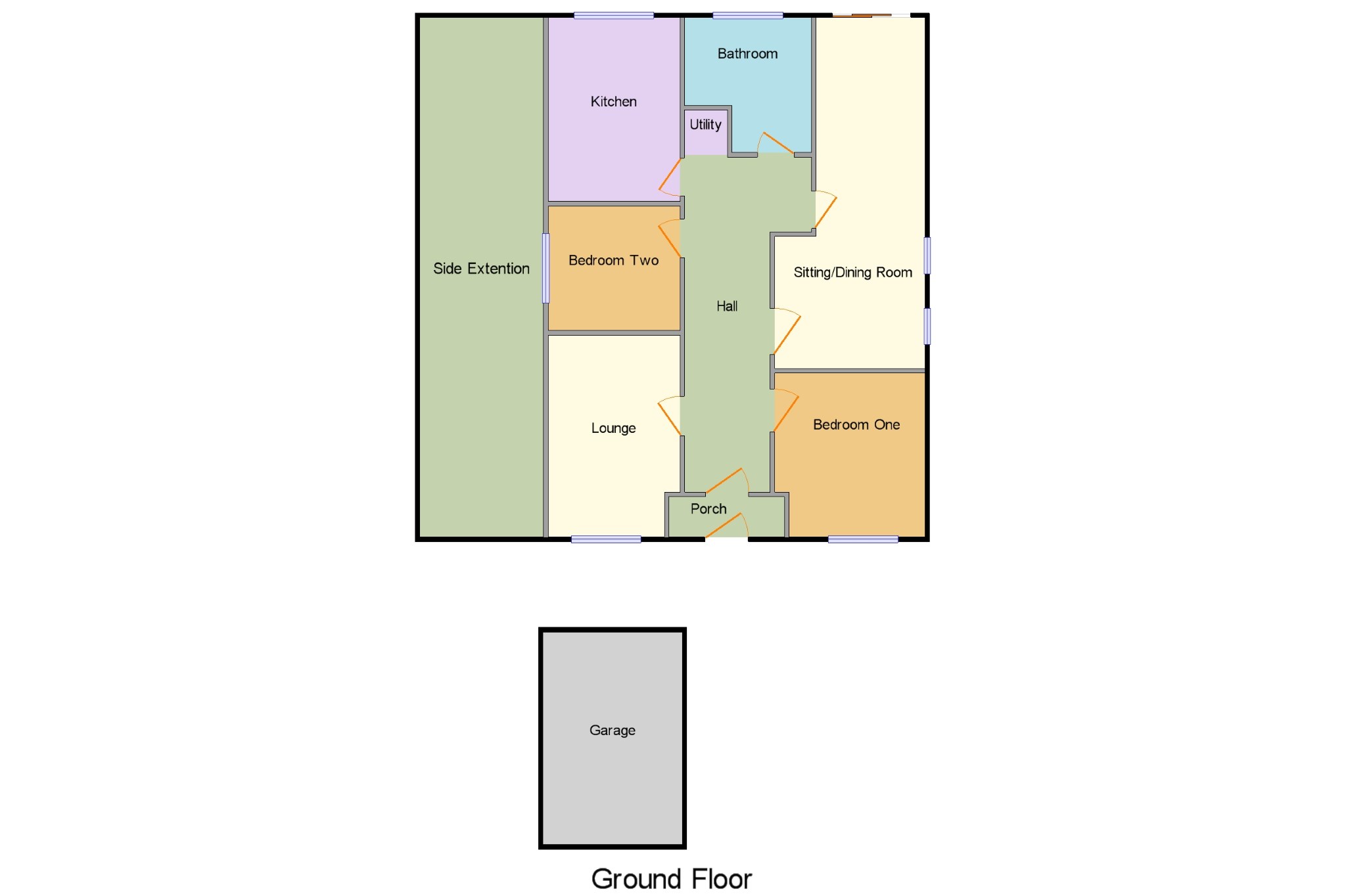Bungalow for sale in Wolverhampton WV10, 2 Bedroom
Quick Summary
- Property Type:
- Bungalow
- Status:
- For sale
- Price
- £ 170,000
- Beds:
- 2
- Baths:
- 1
- Recepts:
- 2
- County
- West Midlands
- Town
- Wolverhampton
- Outcode
- WV10
- Location
- Station Road, Four Ashes, Wolverhampton, Staffordshire WV10
- Marketed By:
- Bairstow Eves - Cannock Sales
- Posted
- 2024-04-01
- WV10 Rating:
- More Info?
- Please contact Bairstow Eves - Cannock Sales on 01543 526764 or Request Details
Property Description
Bairstow eves are pleased to offer for sale this deceptively spacious two bedroom detached bungalow in the highly sought after location of Four Ashes. In need of refurbishment throughout, this property in brief comprises of lounge, interconnecting sitting room and dining room, two bedrooms, bathroom with utility area and kitchen. The property also benefits from a generous sized extension in need of completion. Externally to the rear is a large garden mainly laid to lawn and overlooking fields and to the front is well portioned driveway providing ample parking and detached garage.
Spacious detached bungalowRear views overlooking fields
two bedrooms
lounge
interconnecting sitting and dining room
large extention
in need of refurbishment
Lounge12' x 15'1" (3.66m x 4.6m). Double glazed window to front elevation, feature wooden fire surround with tiled heath.
Sitting Room/Dining Room x . Double glazed window to side elevation, double glazed sliding patio door to rear elevation, wall mounted radiator.
Kitchen20' x 11'7" (6.1m x 3.53m). Double glazed window to rear elevation, fitted with matching wall mounted and base units, space for appliances.
Bedroom One10'10" x 11'6" (3.3m x 3.5m). Double glaz.ed window to front elevation, wall mounted radiator.
Bedroom Two11'6" x 10' (3.5m x 3.05m). Double glazed window to side elevation, wall mounted radiator.
Bathroom11'9" x 8' (3.58m x 2.44m). Double glazed obscure window to rear elevation, panel bath, wash hand basin, low level WC, bidet. Wall mounted and base cupboards.
Side extension25'6" x 11'7" (7.77m x 3.53m).
Rear x . Garden mainly laid to lawn overlooking fields.
Front x . Block paved driveway leading to detached garage
Property Location
Marketed by Bairstow Eves - Cannock Sales
Disclaimer Property descriptions and related information displayed on this page are marketing materials provided by Bairstow Eves - Cannock Sales. estateagents365.uk does not warrant or accept any responsibility for the accuracy or completeness of the property descriptions or related information provided here and they do not constitute property particulars. Please contact Bairstow Eves - Cannock Sales for full details and further information.


