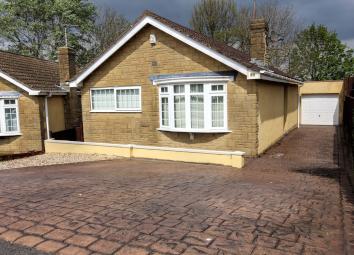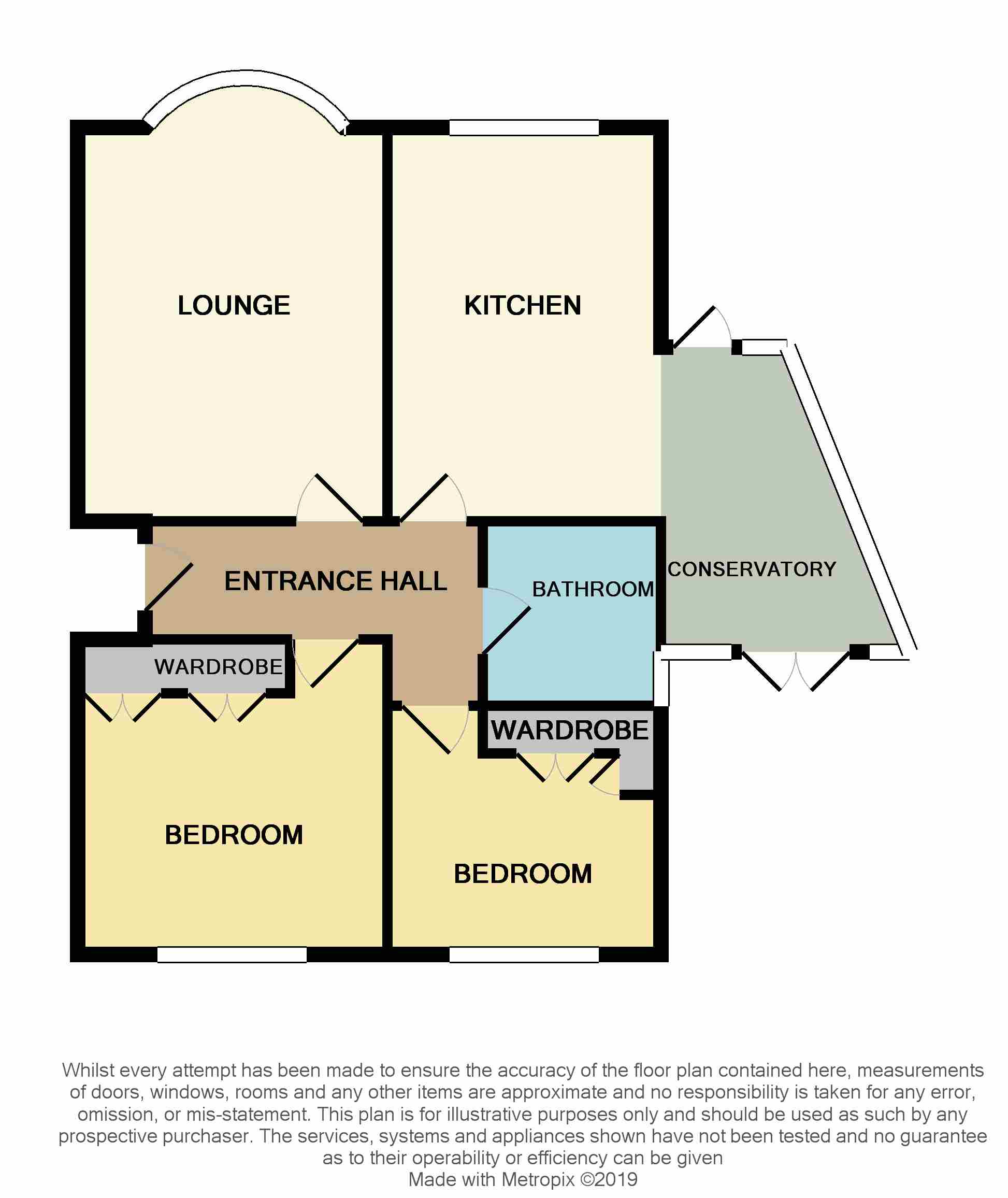Bungalow for sale in Weston-super-Mare BS24, 2 Bedroom
Quick Summary
- Property Type:
- Bungalow
- Status:
- For sale
- Price
- £ 245,000
- Beds:
- 2
- Baths:
- 1
- Recepts:
- 1
- County
- North Somerset
- Town
- Weston-super-Mare
- Outcode
- BS24
- Location
- Brockley Crescent, Weston-Super-Mare BS24
- Marketed By:
- YOPA
- Posted
- 2024-04-01
- BS24 Rating:
- More Info?
- Please contact YOPA on 01322 584475 or Request Details
Property Description
Side entrance hall:
With radiator and telephone point, access to part boarded roof space with courtesy lighting. Lounge: 15'3x10'9 (4.65mx3.28m)
Double glazed bay window to front aspect, television point, modern remote controlled electric wall mounted fire, radiator, wall mounted central heating thermostat, telephone point and sky point, dimmer switch, coving to smooth ceiling.Kitchen: 14'7x8'7 (4.44mx2.62m)
Double glazed window to front aspect, matching range of fitted wall and base level units with fitted roll top work surfaces, corner carousel unit and fitted larder cupboard, inset one and a half bowl single drainer ceramic sink unit, tiled splashbacks, integrated fridge and freezer, space for gas cooker with cooker hood over, space and plumbing for automatic washing machine, breakfast bar, radiator, tv point, recess down lights and archway through toconservatory/ dining room: 12'1x9'9 (3.68mx2.97m) max
Triple aspect double glazed windows, double glazed door to front, double glazed double doors to rear, radiator, telephone point.Bedroom one: 9'9x12'5 (2.97mx3.78m) inclusive of wardrobe
Double glazed windows to rear aspect, two built in double mirrored wardrobes, built in dressing table with draw unit below and twin chest of draw units to side, radiator, ceiling light and fan.Bedroom two: 9'8x10' (2.95mx3.05m) inclusive of wardrobes
Double glazed window to rear aspect, built in double wardrobes with fitted full length mirror and housing gas fired combination boiler for domestic hot water and central heating, radiator.Bathroom:
Opaque tilt and turn window, matching three piece suite comprising of panell enclosed bath with fitted power shower over, low level w.C., vanity unit with inset wash hand basin and fitted mixer tap, mirror with spotlights and shaver point above, built in wall cupboard, tiled walls, radiator.Rear garden;
Comprises of patio area leading onto decking and a further area of lawn, the rear garden also benefits from sunlight all day and panoramic far reaching views of Weston, Hutton and the countryside beyond. The rear garden also benefits from a timber shed, outside lighting, outside water tap, fully enclosed by panelled fencing and courtesy gate to the driveway which leads to single garage:
Up and over door, power and light. Driveway is laid with cobblestone effect imprinted concrete.
Property Location
Marketed by YOPA
Disclaimer Property descriptions and related information displayed on this page are marketing materials provided by YOPA. estateagents365.uk does not warrant or accept any responsibility for the accuracy or completeness of the property descriptions or related information provided here and they do not constitute property particulars. Please contact YOPA for full details and further information.


