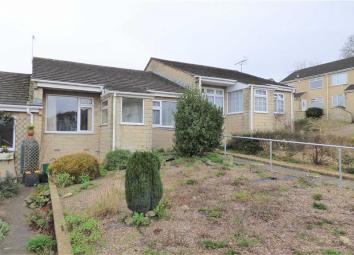Bungalow for sale in Weston-super-Mare BS22, 2 Bedroom
Quick Summary
- Property Type:
- Bungalow
- Status:
- For sale
- Price
- £ 190,000
- Beds:
- 2
- Baths:
- 1
- Recepts:
- 2
- County
- North Somerset
- Town
- Weston-super-Mare
- Outcode
- BS22
- Location
- Hawke Road, Kewstoke, Weston-Super-Mare BS22
- Marketed By:
- Saxons
- Posted
- 2024-04-01
- BS22 Rating:
- More Info?
- Please contact Saxons on 01934 247818 or Request Details
Property Description
A lovely mid terraced bungalow located in a quiet cul-de-sac on the Worle/Kewstoke border just a short drive to Sand Bay and local amenities. In brief entrance porch, 17ft x 11ft lounge/dining room, fitted kitchen, conservatory, master bedroom with built in wardrobes, an additional double bedroom and wet room. Outside a private low maintenance rear garden and long front garden with potential to create off street parking for ease. Also benefiting uPVC double-glazing and gas central heating.
Entrance Porch
Via part obscured double-glazed uPVC door. Dual aspect uPVC double-glazed window. Light point. Door into
Lounge/Dining Room (17'6" x 11'7" (5.33m x 3.53m))
Front aspect uPVC double-glazed window. Coved ceiling with central light. Radiator. TV and telephone point. Door to
Inner Hallway
Obscured glazed door to
Kitchen (10'7" x 8'7" (3.23m x 2.62m))
Rear aspect uPVC double-glazed window and part-glazed door leading through to conservatory. Smooth ceiling with strip lighting. Fitted with a range of matching cream eye and base level units with rolled worktop surface over. Inset single drainer stainless steel sink with tiled splash backs. Space for cooker. Space and plumbing for washing machine. Space for tall fridge freezer. Wall-mounted gas-fired Worcester boiler serving domestic hot water and gas central heating. Radiator.
Conservatory
Triple aspect uPVC double-glazed windows with fitted blinds and uPVC double-glazed door leading to rear garden. Light point. Power points. Radiator.
Inner Hallway
Textured ceiling with light point and smoke detector. Airing cupboard housing lagged hot water tank with shelving. Doors to bedrooms and bathroom.
Bedroom (10'7" x 9'8" (3.23m x 2.95m))
Rear aspect uPVC double-glazed window and uPVC double-glazed door leading onto rear garden. Built-in wall-length wardrobes with shelving, hanging space and part-mirror-front sliding doors. Radiator.
Bedroom (12'8" x 8'9" (3.86m x 2.67m))
Front aspect uPVC double-glazed window. Radiator. Loft access.
Wet Room
A recently re-fitted wet room with white suite comprising low level W.C, pedestal wash hand basin and walk-in shower with fitted seat. Textured ceiling with central light and extractor fan.
Outside
To The Front
Open plan garden to front (with potential to create off-street parking). Laid to shingles with shower and shrub borders. Paved courtesy path to front door.
Rear Garden
Fully enclosed by panel fencing. Full-width patio area. Laid to shingles for low maintenance. Various flower and shrub borders. Glazed greenhouse. Outside tap. Gated access to rear.
Directions
From our Weston office head towards Worle High Street. Continue through Worle High Street, go straight over the the mini roundabout, continue along until the road bends right to join onto New Bristol Road, continue over the roundabout at the summerhouse, and straight across the next roundabout, turn left at the traffic lights and continue along Queensway towards Kewstoke and after the Manor pub turn left into Anson Road and then take the first left into Hawke Road.
Money Laundering Regulations 2012
Intending purchasers will be asked to produce identification and proof of financial status when an offer is received. We would ask for your cooperation in order that there will be no delay in agreeing the sale.
These particulars, whilst believed to be accurate are set out as a general outline only for guidance and do not constitute any part of an offer or contract. Intending purchasers should not rely on them as statements of representation of fact but must satisfy themselves by inspection or otherwise as to their accuracy. No person in this firms employment has the authority to make or give any representation or warranty in respect of the property.
Property Location
Marketed by Saxons
Disclaimer Property descriptions and related information displayed on this page are marketing materials provided by Saxons. estateagents365.uk does not warrant or accept any responsibility for the accuracy or completeness of the property descriptions or related information provided here and they do not constitute property particulars. Please contact Saxons for full details and further information.


