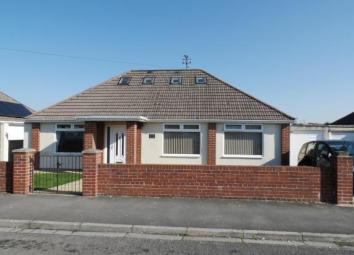Bungalow for sale in Weston-super-Mare BS22, 4 Bedroom
Quick Summary
- Property Type:
- Bungalow
- Status:
- For sale
- Price
- £ 350,000
- Beds:
- 4
- Baths:
- 1
- Recepts:
- 2
- County
- North Somerset
- Town
- Weston-super-Mare
- Outcode
- BS22
- Location
- Corondale Road, Weston-Super-Mare BS22
- Marketed By:
- Palmer Snell - Worle
- Posted
- 2019-05-15
- BS22 Rating:
- More Info?
- Please contact Palmer Snell - Worle on 01934 247819 or Request Details
Property Description
This three/four bedroom detached chalet bungalow is split over two floors and offers space for all the family. The property has been well decorated and offers modern fixtures and fittings throughout. The ground floor briefly comprises two double bedrooms, a modern shower room, large living room, stylish fitted kitchen and an orangery that opens out onto the garden which is complete with lawned garden, decking area and a hot tub that will be included with the sale. Upstairs, the property has a large master en suite boasting not only a walk in wardrobe but an en suite bathroom. In addition, there is a fourth single bedroom which could also be utilised as a dressing room to the master bedroom if preferred. Externally the property offers a driveway providing off road parking and a single garage which is perfect for storage or a workshop.
DetachedThree/four bedrooms
shower room and en suite bathroom
orangery
hot tub included
garage
Living Room20'3" x 11'9" (6.17m x 3.58m).
Kitchen16'3" x 9'7" (4.95m x 2.92m).
Bedroom Two9'8" x 10'9" (2.95m x 3.28m).
Bedroom Three12'2" x 10'7" (3.7m x 3.23m).
Shower Room6'7" x 6'5" (2m x 1.96m).
Dining Room/Orangery 16'3" x 11'9" (4.95m x 3.58m).
Bedroom One16'4" x 9'6" (4.98m x 2.9m).
Bedroom Four12'1" x 5'6" (3.68m x 1.68m).
En-suite Bathroom10'8" x 5'6" (3.25m x 1.68m).
Wardrobe4' x 6'4" (1.22m x 1.93m).
Property Location
Marketed by Palmer Snell - Worle
Disclaimer Property descriptions and related information displayed on this page are marketing materials provided by Palmer Snell - Worle. estateagents365.uk does not warrant or accept any responsibility for the accuracy or completeness of the property descriptions or related information provided here and they do not constitute property particulars. Please contact Palmer Snell - Worle for full details and further information.


