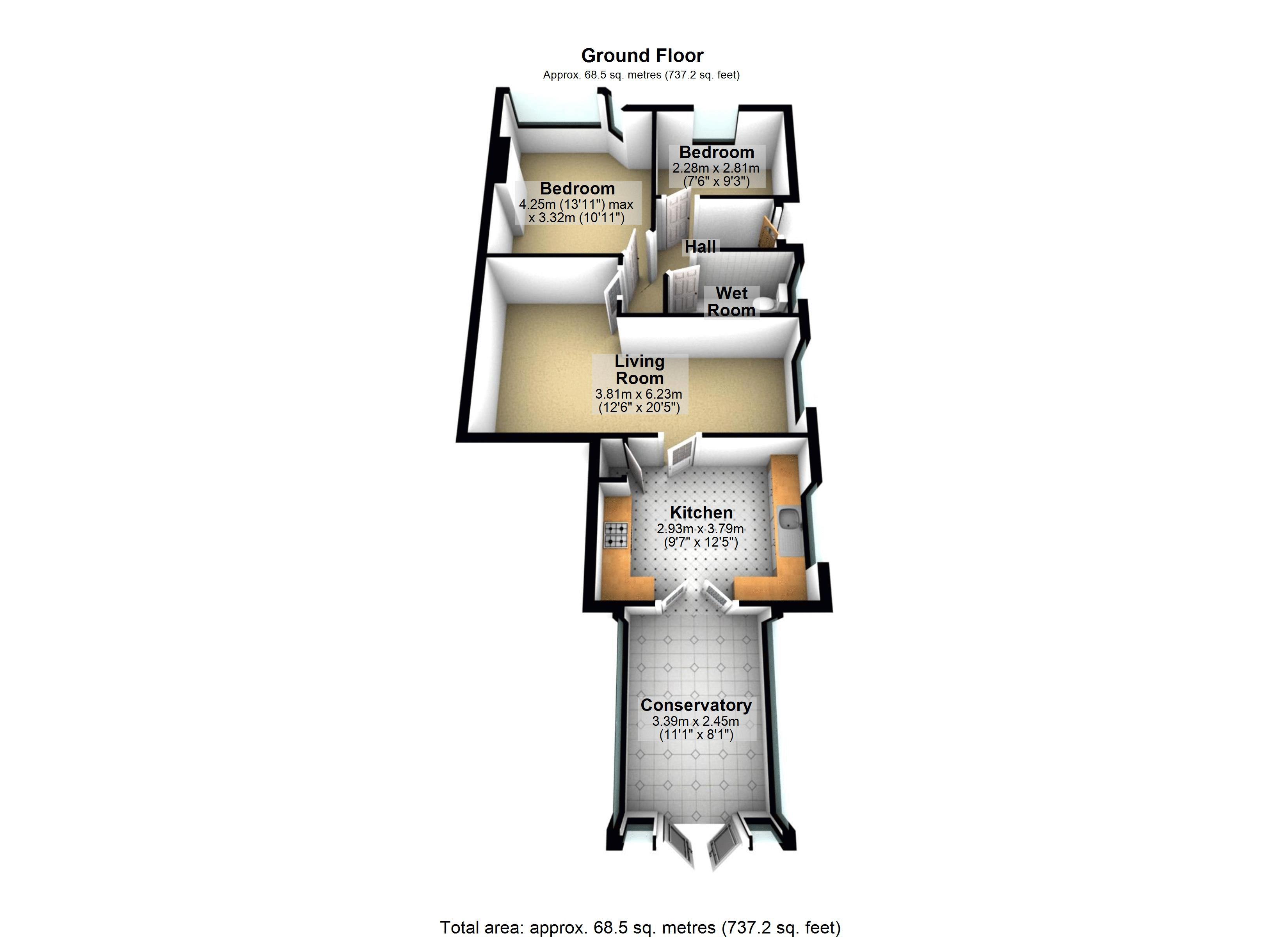Bungalow for sale in Weston-super-Mare BS22, 2 Bedroom
Quick Summary
- Property Type:
- Bungalow
- Status:
- For sale
- Price
- £ 210,000
- Beds:
- 2
- Baths:
- 1
- Recepts:
- 2
- County
- North Somerset
- Town
- Weston-super-Mare
- Outcode
- BS22
- Location
- Belvedere Crescent, Weston-Super-Mare BS22
- Marketed By:
- David Plaister Ltd
- Posted
- 2024-05-23
- BS22 Rating:
- More Info?
- Please contact David Plaister Ltd on 01934 247160 or Request Details
Property Description
A perfect opportunity to purchase this two bedroom bungalow which has been partly shaped to suit an elderly or infirm person. The property is very well presented throughout and is situated in Milton. The accommodation comprises; entrance hallway, two bedrooms, wet room, living room, kitchen and conservatory. The front of the property has been designed and constructed to provide wheelchair access to the front door by means of an electrically operated lift. To the rear you will find an enclosed garden with various areas to suit most uses, two useful garden sheds and access to the front of the property. Additional benefits include gas central heating and double glazed windows. The property also benefits from being on the level in the popular area of Milton which offers local shops, recreational ground, church, bus routes and other amenities. Worle high street is withing reach and and Weston-super-Mare's bustling town centre is approximately 2 miles away and offers a further range of amenities. EPC Rating C69, Council Tax Band C.
Entrance
UPVC double glazed front entrance door to hallway with coved ceiling, access to roof space, radiator, doors to rooms and laminate 'wood effect' flooring.
Bedroom One (12' 6'' x 10' 11'' (3.80m x 3.32m) (into recess))
Coved ceiling, UPVC double glazed window to front, radiator, laminate 'wood effect' flooring.
Bedroom Two (9' 2'' x 7' 5'' (2.80m x 2.25m))
Coved ceiling, UPVC double glazed window to front of property, radiator and laminate 'wood effect' flooring.
Wet Room (8' 3'' x 4' 7'' (2.52m x 1.40m) (maximum))
A refitted room with molded vinyl flooring which facilitates the walk-in shower with low level electric shower and seat. Low level W/C, wash hand basin, heated towel rail, part-tiled walls, part-panelled, UPVC double glazed window and extractor fan.
Living Room (12' 6'' x 8' 6'' (3.80m x 2.58m) plus 12' 2'' x 8' 0'' (3.70m x 2.43m))
Coved ceiling, dual aspect UPVC double glazed windows, two radiators, laminate 'wood effect' flooring and door to kitchen.
Kitchen (12' 6'' x 9' 6'' (3.80m x 2.90m))
Coved ceiling with spotlight track, range of wall and floor units with roll edge work surfaces and tiled splashbacks over, integrated fridge freezer, space and plumbing for appliances, stainless steel sink and drainer with mixer tap over, inset canopy type extraction hood over, 'Ideal' wall mounted gas fired boiler and controls, radiator, tiled floor, UPVC double glazed window to side and double UPVC double glazed doors to conservatory.
Conservatory (11' 1'' x 8' 1'' (3.38m x 2.47m))
UPVC double glazed windows sat on dwarf block walls, UPVC double doors to rear garden, radiator, light and power, tiled floor. Polycarbonate, translucent pitched roof panels.
Outside
Front
The front garden has been designed and constructed to provide wheelchair access to the front door. A step and electrically operated lift have been sympathetically installed. There is also a garden area mainly laid to gravel and slab.
Rear
An enclosed garden mainly laid to patio and gravel with various areas to suit most uses. Two garden sheds, access to front of property and outside water supply tap.
Property Location
Marketed by David Plaister Ltd
Disclaimer Property descriptions and related information displayed on this page are marketing materials provided by David Plaister Ltd. estateagents365.uk does not warrant or accept any responsibility for the accuracy or completeness of the property descriptions or related information provided here and they do not constitute property particulars. Please contact David Plaister Ltd for full details and further information.


