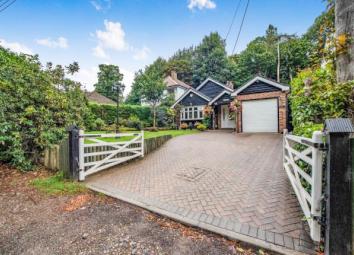Bungalow for sale in Westerham TN16, 3 Bedroom
Quick Summary
- Property Type:
- Bungalow
- Status:
- For sale
- Price
- £ 600,000
- Beds:
- 3
- Baths:
- 2
- Recepts:
- 1
- County
- Kent
- Town
- Westerham
- Outcode
- TN16
- Location
- Old Lane, Tatsfield, Westerham, Kent TN16
- Marketed By:
- Bairstow Eves - Biggin Hill
- Posted
- 2024-04-01
- TN16 Rating:
- More Info?
- Please contact Bairstow Eves - Biggin Hill on 01959 458957 or Request Details
Property Description
This beautiful detached 3 bedroom bungalow with wonderful views of the countryside has accommodation comprising, spacious hallway, good size lounge, stunning modern fitted kitchen opening out to a conservatory which opens out on to a glass covered entertaining area overlooking a pretty and well stocked rear garden, three good size bedrooms, family bathroom plus a separate shower room, garage and driveway.
Fabulous three bedroom detached bungalow.
Well presented throughout to a high standard
Good size lounge
Stunning fitted kitchen open to conservatory.
Family bathroom and separate shower room.
Gas central heating, double glazing,
Pretty well maintained rear garden
Garage and paved driveway for a number of vehicles
Entrance Hall x . Via double glazed door with opaque windows either side, built in double cupboard with hanging space and fitted shelving, coving, double doors leading to lounge, doors to bathroom and kitchen.
Bathroom8'9" x 7' (2.67m x 2.13m). Opaque double glazed window to side, tiled floor, hand wash basin with cupboard under, chrome ladder heated towel rail, low level wc, panel enclosed Jacuzzi bath with folding shower screen, door to garage, cupboard housing washing machine and tumble dryer.
Kitchen10'9" x 9'6" (3.28m x 2.9m). Fitted with a range of wall and base units with granite work surfaces over, electric oven and hob with extractor hood over, integrated fridge and freezer, integrated dishwasher, sink unit with mixer tap, wine holder, part tiled, opens to dining area.
Conservatory9'9" x 15'8" (2.97m x 4.78m). Space for table and chairs, two radiators, double doors leading to covered area.
Lounge12'10" x 21'4" (3.91m x 6.5m). Double glazed windows to front and side, coving, radiator, feature electric fire inset to chimney, door leading to inner hallway.
Inner Hall x . Access to loft, doors to shower room and bedrooms.
Shower Room9'9" x 5'1" (2.97m x 1.55m). Fully tiled with skylight, double corner shower cubicle, spot lights, chrome ladder style heated towel rail, hand wash basin, low level wc, mirror fronted storage cupboards, display shelves, extractor.
Bedroom One9'9" x 14'4" (2.97m x 4.37m). Double glazed window to rear, radiator, fitted wardrobes with sliding doors and mirror panel, coving, wash hand basin in corner of the room.
Bedroom Two12'10" x 10'10" (3.91m x 3.3m). Double glazed sliding doors leading to garden, radiator with cover, built-in wardrobes and range of overhead cupboards.
Bedroom Three8'7" x 8'7" (2.62m x 2.62m). Double glazed window to side, coving, radiator, range of built-in cupboards.
Garage8'9" x 13'10" (2.67m x 4.22m). Window and door to side, power and light.
Rear Garden x . Sheltered patio area leading from conservatory with space for table and chairs, steps leading to lawn with further space for table and chairs, secluded garden bordered with shrubs and fencing, steps leading to rear of garden with summer house.
Front x . Double gates leading to drive for number of cars, lawn area with shrub borders, access to garage.
Property Location
Marketed by Bairstow Eves - Biggin Hill
Disclaimer Property descriptions and related information displayed on this page are marketing materials provided by Bairstow Eves - Biggin Hill. estateagents365.uk does not warrant or accept any responsibility for the accuracy or completeness of the property descriptions or related information provided here and they do not constitute property particulars. Please contact Bairstow Eves - Biggin Hill for full details and further information.


