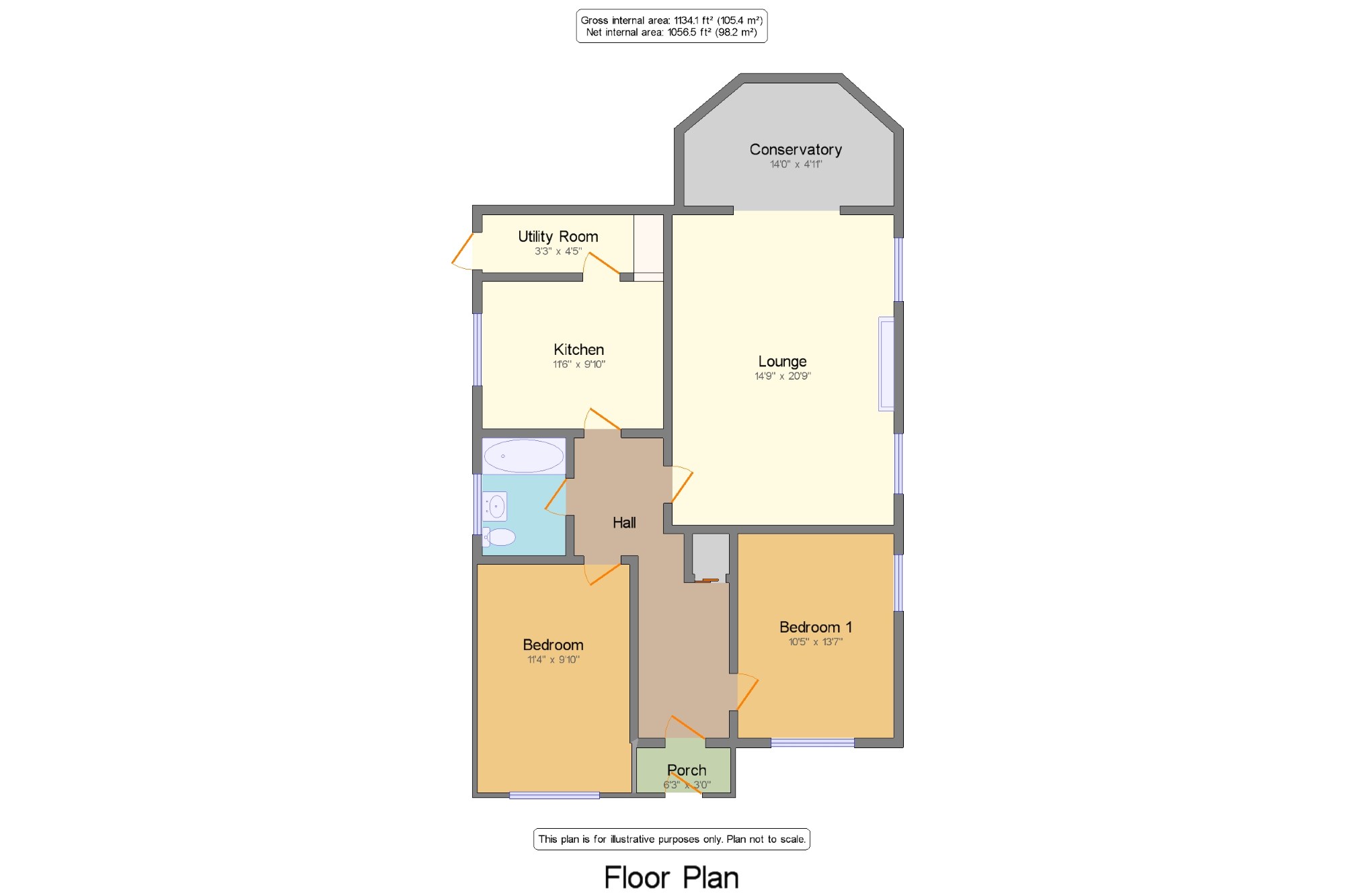Bungalow for sale in Westerham TN16, 2 Bedroom
Quick Summary
- Property Type:
- Bungalow
- Status:
- For sale
- Price
- £ 425,000
- Beds:
- 2
- Baths:
- 1
- Recepts:
- 1
- County
- Kent
- Town
- Westerham
- Outcode
- TN16
- Location
- Oaklands Lane, Biggin Hill, Westerham, Kent TN16
- Marketed By:
- Bairstow Eves - Biggin Hill
- Posted
- 2024-04-01
- TN16 Rating:
- More Info?
- Please contact Bairstow Eves - Biggin Hill on 01959 458957 or Request Details
Property Description
This well presented home has a lot to offer, the accommodation comprises, porch, entrance hall, lounge with doors to conservatory, fitted kitchen breakfast room with door to leen to/utility area, two double bedrooms, bathroom, well maintained and stocked flat rear garden, detached garage
Detached two bedroom bungalow.
Good size lounge
Fitted kitchen
Conservatory
Well stocked flat rear garden.
Attractive setting situated off a private slip road.
Detached garage
Front x . Private slip road leading to bungalow with driveway to side, front garden is laid to lawn bordered with various plants and shrubs.
Porch x . Door with window to side leading to main door into hallwaay.
Entrance Hall x . Entered via upvc double glazed door with opaque glass panel to side, Parquet flooring, radiator, meter cupboard, built-in cupboard, loft access with loft ladder, partially boarded with power and light, doors to bedrooms, bathroom, lounge and kitchen.
Living Room17'1" x 15' (5.2m x 4.57m). Double glazed windows to side, coving, two radiators, open chimney, fitted cupboards/shelving, Sky connection, doors opening to conservatory.
Conservatory11'2" x 4'8" (3.4m x 1.42m). Double glazed, radiator, laminate flooring, double doors to garden, ceiling fan.
Kitchen11'7" x 10' (3.53m x 3.05m). Dual aspect double glazed windows to side and rear, fitted with a range of wall and base units with work surfaces over, 'Stoves' fan assisted electric oven with gas hob and extractor hood, space for dishwasher, washing machine and fridge/freezer, combi boiler, laminate flooring, stainless steel sink unit with detachable hose style tap, radiator, double glazed door to lean-to.
Lean-to9'7" x 2'10" (2.92m x 0.86m). Double glazed lean-to with laminate flooring, storage space, double glazed door to garden.
Bedroom One13'7" x 10'6" (4.14m x 3.2m). Dual aspect double glazed windows to front and side, vinyl flooring, coving, range of wardrobes, Sky currently connected in this room, radiator.
Bedroom Two11'4" x 9'10" (3.45m x 3m). Double glazed window to front, wardrobe, radiator, built-in cupboard, coving.
Bathroom8' x 5'2" (2.44m x 1.57m). Two double glazed opaque windows to side, low level wc, hand wash basin, panel enclosed bath with shower attachment, towel rail.
Rear Garden x . Mature garden with paved patio area leading to laid to lawn area with pond and summerhouse. There is an outside tap and the garden is enclosed by fencing.
Detached Garage x . Garage is in garden with up and over door, power and light, windows to rear and side.
Property Location
Marketed by Bairstow Eves - Biggin Hill
Disclaimer Property descriptions and related information displayed on this page are marketing materials provided by Bairstow Eves - Biggin Hill. estateagents365.uk does not warrant or accept any responsibility for the accuracy or completeness of the property descriptions or related information provided here and they do not constitute property particulars. Please contact Bairstow Eves - Biggin Hill for full details and further information.


