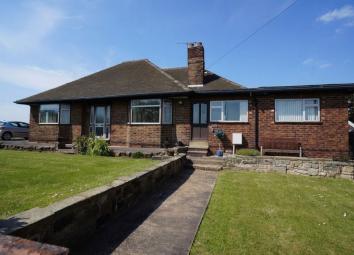Bungalow for sale in Wakefield WF4, 5 Bedroom
Quick Summary
- Property Type:
- Bungalow
- Status:
- For sale
- Price
- £ 360,000
- Beds:
- 5
- Baths:
- 2
- Recepts:
- 2
- County
- West Yorkshire
- Town
- Wakefield
- Outcode
- WF4
- Location
- High Street, New Sharlston, Wakefield WF4
- Marketed By:
- Crown Estate Agents
- Posted
- 2024-05-01
- WF4 Rating:
- More Info?
- Please contact Crown Estate Agents on 01977 308797 or Request Details
Property Description
Standing on a good size plot on the outer fringe of the village, the property comprises a substantial detached bungalow with accommodation designed to take two families as home and granny apartment. Whilst it needs updating, it could be refurbished to continue its original use or to expand on the accommodation available for a single family use. There could also be the potential to redevelop the site subject to the usual planning consents. Currently, the property offers two lounges, two kitchens, 5 bedrooms and 2 bathrooms.
Porch
With outer double glazed door and further timber and glazed inner door leading to the
Hall
With two useful storage cupboards and further sliding glazed door leading to an
Inner Hallway
This leads to the left hand side of the property and leads to:
Lounge (17' 6'' x 12' 9'' (5.33m x 3.88m))
The walk in bay has double glazed windows, further side facing window, coving, art stone fireplace to one wall and timber panelling, delft racks, radiator.
Dining Kitchen (16' 5'' x 10' 2'' (5.00m x 3.10m))
Having base cupboards and drawers with laminate work surfaces over, single drainer stainless steel sink, larder units, fitted oven and 4 ring electric hob, cooker hood, wall cupboards, plumbing for an automatic washing machine, cylinder cupboard off and free standing solid fuel central heating boiler which serves this part of the property. Double glazed windows to side and rear, radiator, tiled and panelled walls, stable type external door to the front.
Shower Room (5' 9'' x 5' 4'' (1.75m x 1.62m))
Shower cubicle with glazed screen doors and fitted electric shower, pedestal wash hand basin, chrome towel warmer and tiled walls
Separate WC
With low flush suite, double glazed window, part tiled walls
Bedroom 3 (13' 10'' x 10' 5'' (4.21m x 3.17m))
Double glazed window to the rear with open views, ranges of fitted wardrobes and storage cupboards, radiator.
Bedroom 4 (10' 5'' x 9' 11'' (3.17m x 3.02m))
Double glazed window to the rear giving open views, radiator.
Inner Hallway
From the inner hall to the right of the property are:
Lounge (15' 1'' x 13' 5'' (4.59m x 4.09m))
Into the bay. Double glazed windows, ornamental fireplace, coving, radiator.
Kitchen/Diner (15' 10'' x 9' 2'' (4.82m x 2.79m))
Having fitted units including base cupboards and drawers with laminate working surfaces over, inset single drainer 1.5 bowl stainless steel sink with mixer taps, under oven and 4 ring ceramic hob with pull out hood over, tall larder units (one housing the combi gas fired central heating boiler), wall cupboards, plumbing for an automatic washing machine, radiator, double glazed window to the front. Access off to an inner hallway which leads to:
Bedroom 1 (15' 4'' x 10' 4'' (4.67m x 3.15m))
Double glazed window to the rear with open views, two radiators, fitted wardrobes and drawers to one wall, further store off.
Bedroom 2 (12' 5'' x 9' 11'' (3.78m x 3.02m))
Double glazed window to the front, radiator, ‘L’ shaped range of fitted wardrobes and storage.
Bedroom 5 (7' 11'' x 6' 10'' (2.41m x 2.08m))
Fitted robe and storage cupboard, window to the rear, radiator.
Family Bathroom (6' 6'' x 5' 5'' (1.98m x 1.65m))
Modern white suite of panelled bath with mixer taps, electric shower and bi-fold screen over, pedestal wash hand basin with mixer taps, low level flush WC. Double glazed window to the side, tiled walls, chrome towel warmer.
Outside
Wide garden to the front, mainly of lawn, with footway to the property. To the side is a driveway giving ample parking and leads to two garages. Extensive rear garden mainly laid to lawn and adjoining open fields.
Floor Plan
EPC
Property Location
Marketed by Crown Estate Agents
Disclaimer Property descriptions and related information displayed on this page are marketing materials provided by Crown Estate Agents. estateagents365.uk does not warrant or accept any responsibility for the accuracy or completeness of the property descriptions or related information provided here and they do not constitute property particulars. Please contact Crown Estate Agents for full details and further information.

