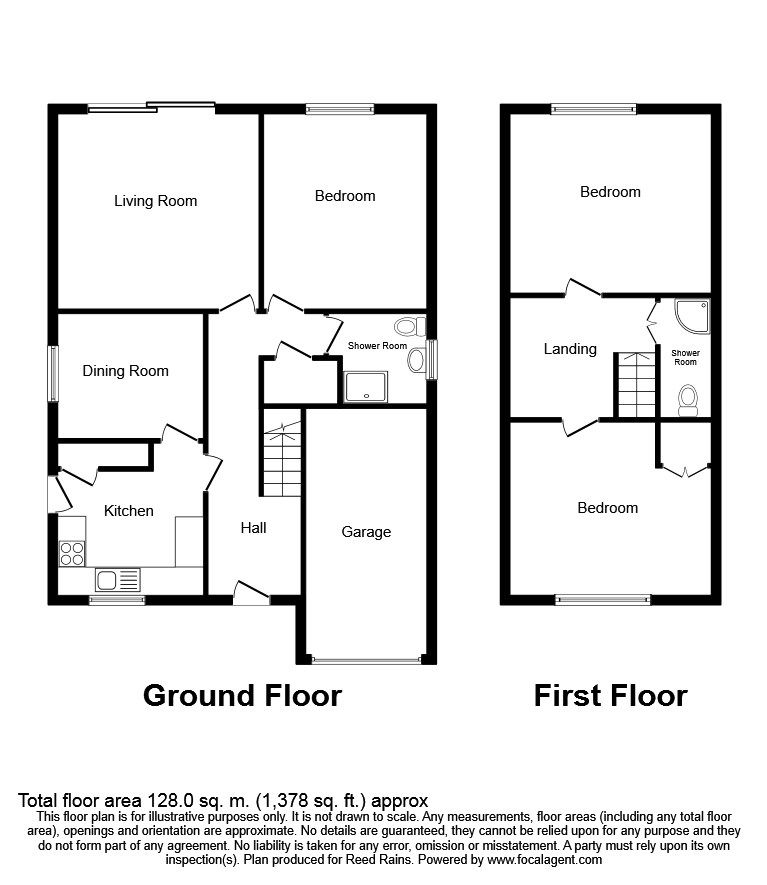Bungalow for sale in Wakefield WF2, 3 Bedroom
Quick Summary
- Property Type:
- Bungalow
- Status:
- For sale
- Price
- £ 290,000
- Beds:
- 3
- Recepts:
- 2
- County
- West Yorkshire
- Town
- Wakefield
- Outcode
- WF2
- Location
- Batley Road, Kirkhamgate, Wakefield WF2
- Marketed By:
- Reeds Rains
- Posted
- 2024-04-14
- WF2 Rating:
- More Info?
- Please contact Reeds Rains on 01924 765824 or Request Details
Property Description
***offers in the region of £290,000*** this family home has lots of space and offers further potential for extension subject to the usual planning consents. Located in the idylic location of Kirkham Gate this property has great transport links to motorways as well as local transport links. Outside the property benefits from well landscaped gardens as well as ample off street parking to the front of the property and stunning views in all directions. Internally this property briefly comprises of; An impressive and larger than average entrance hall, kitchen, dining room, living room, bedroom, downstairs shower room, integral garage, first floor landing, two upstairs bedrooms and an upstairs shower room. Viewing Essential! EPC Rating D
Entrance Hall
Spacious entrance to the property offering access to downstairs rooms as well as stairs leading to the first floor landing. Benefiting from a composite door to the front of the property as well as gas central heating radiator, laminate floors and under stair storage.
Kitchen (3.00m x 3.58m)
Fitted kitchen with wall and base units, part tiled walls and a gas central heating radiator. Boasting plumbing for a washing machine and a dishwasher as well has having an integrated fridge. Also with stainless steel sink/drainer this kitchen has a composite door to the side elevation, storage cupboard housing the boiler and a uPVC double glazed window to the front elevation.
Dining Room (2.9m x 2.9m)
This additional dining space is carpeted with gas central heating radiator and uPVC double glazed window to the side elevation.
Living Room (4.24m x 4.62m)
Spacious living area with patio doors leading out to the rear garden offering stunning views. This carpeted room has two gas central heating radiators and a gas fire which acts as the focal point of the room.
Bedroom (4.24m x 3.61m)
This bedroom was previously used as a study but can be used as a very spacious double bedroom. Carpeted with gas central heating radiator and uPVC double glazed window to the rear of the property.
Downstairs Shower Room
Recently refurbished this is a modern suite comprising of; walk in shower, low level wc, wash hand basin with vanity unit. The floors are laminated, the walls are a mixture of tiling and pvc and there is a pvc ceiling with spotlights.
First Floor Landing (2.69m x 3.23m)
This incredibly spacious landing could have a variety of uses and is carpeted with loft access.
Bedroom 1 (3.94m x 4.29m)
Double bedroom carpeted with gas central heating radiator, eaves storage and a uPVC double glazed window to the rear elevation.
Bedroom 2 (3.76m x 4.27m)
Another double bedroom with carpet flooring, gas central heating radiator, storage and uPVC double glazed window looking out to the front elevation of the property.
Upstairs Shower Room
With tiled floors, shower unit, extractor fan and wash hand basin. Benefiting from an electric heater.
Garage
Integral Garage
Outside
This property has the advantage of being situated on a good size plot and therefore gives plenty of scope for extending subject to the usual planning consents. To the front of the property, is well landscaped garden areas as well as plenty of off street parking. To the rear of the property is a spacious lawned garden area with stunning views over fields.
Important note to purchasers:
We endeavour to make our sales particulars accurate and reliable, however, they do not constitute or form part of an offer or any contract and none is to be relied upon as statements of representation or fact. Any services, systems and appliances listed in this specification have not been tested by us and no guarantee as to their operating ability or efficiency is given. All measurements have been taken as a guide to prospective buyers only, and are not precise. Please be advised that some of the particulars may be awaiting vendor approval. If you require clarification or further information on any points, please contact us, especially if you are traveling some distance to view. Fixtures and fittings other than those mentioned are to be agreed with the seller.
/8
Property Location
Marketed by Reeds Rains
Disclaimer Property descriptions and related information displayed on this page are marketing materials provided by Reeds Rains. estateagents365.uk does not warrant or accept any responsibility for the accuracy or completeness of the property descriptions or related information provided here and they do not constitute property particulars. Please contact Reeds Rains for full details and further information.


