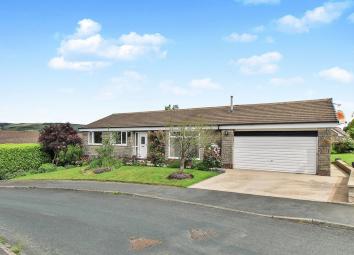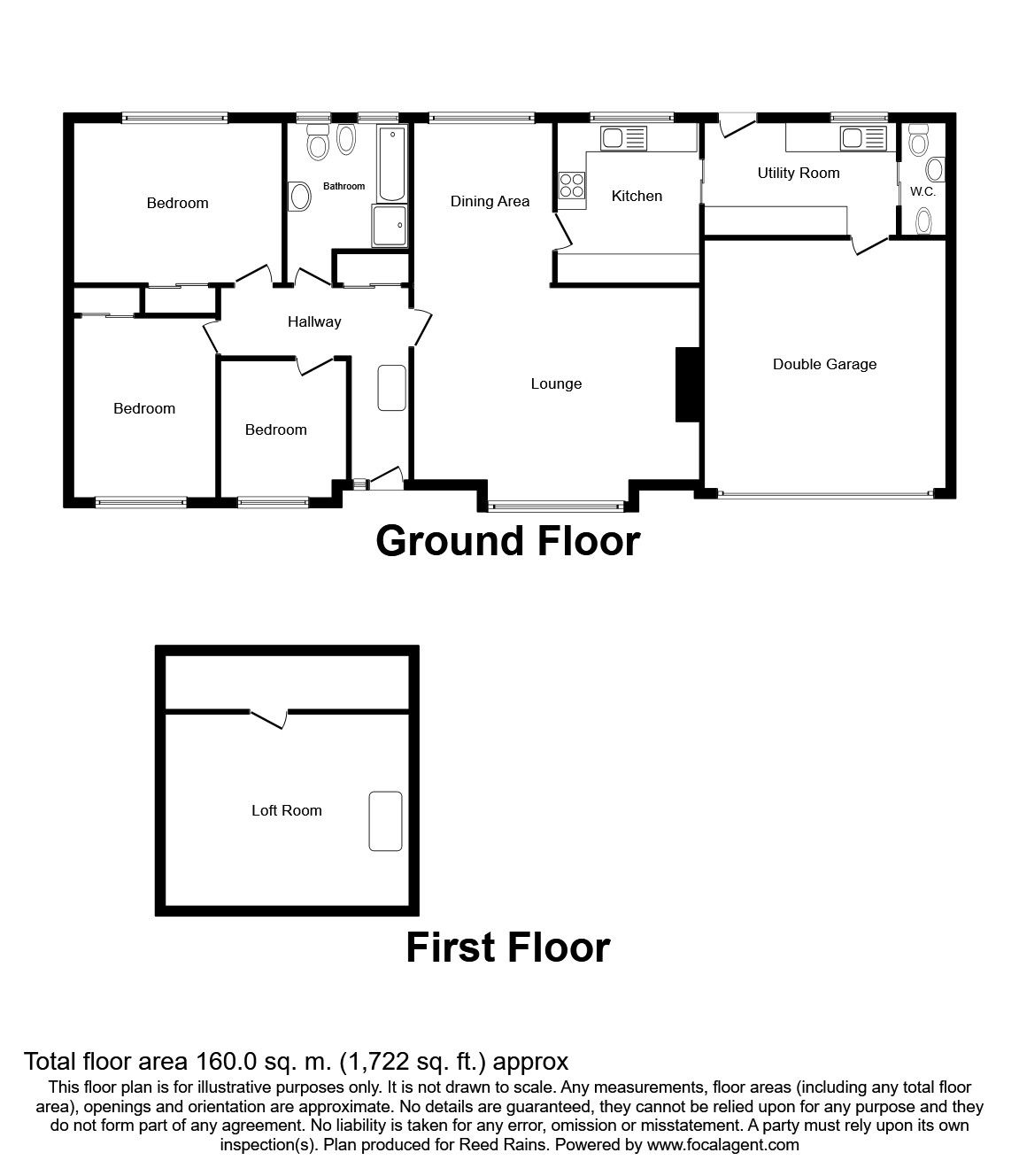Bungalow for sale in Todmorden OL14, 3 Bedroom
Quick Summary
- Property Type:
- Bungalow
- Status:
- For sale
- Price
- £ 300,000
- Beds:
- 3
- Baths:
- 1
- Recepts:
- 1
- County
- West Yorkshire
- Town
- Todmorden
- Outcode
- OL14
- Location
- Harvelin Park, Todmorden OL14
- Marketed By:
- Reeds Rains
- Posted
- 2024-04-14
- OL14 Rating:
- More Info?
- Please contact Reeds Rains on 01422 298783 or Request Details
Property Description
Detached bungalow set in the ever popular and lovely location of Harvelin Park, on the outskirts of Todmorden and Hebden Bridge. This lovely home benefits from gas central heating and double glazing throughout along with alarm system and great views.
This property has ample living space and great wrap around gardens along with ample parking, garage store/parking and all within a few minutes of two popular town centres in Todmorden and Hebden Bridge, both having great train links to Manchester, Leeds and Halifax.
A must see home which over looks Stoodley Pike and beyond whilst being a very private space.
EPC awaiting.
Location
A fantastic location for families, retired couples and those just looking for a lovely place to live. There are superb walks and scenic views all around, along with being just moments from two vibrant towns in Todmorden and Hebden Bridge, both having train links to Manchester, Leeds and further a field.
Entrance Hall
Large store cupboards to the landing area with loft hatch to the insulated roof and store area. The hallways is entered from the upvc front door and accesses living room to the right hand side.
Living Room / Dining Room (4.06m x 5.97m)
A large and open room with lovely outlook through the large double glazed window to the front gardens and to the parking area. The room has a gas fire fitted with surround and is open to the dining area which again has a large window overlooking the rear garden and patio areas.
Kitchen (2.96m x 3.36m)
Fitted kitchen with ample under and over counter units. There are also fitted appliances including; double oven (Zanussi) and dishwasher (Bosch) along with tiled flooring and spotlights to ceiling. Again the room overlooks the rear garden areas with door and step down to the utility room.
Utility Room
An extremely useful area with fitted under counter units and sink. Ample store space and perfect for washing area, with water feed and electric sockets fitted. Access to rear garden, garage and wc.
Downstairs Wc
Wash basin, bidet and low level flush wc fitted.
Garage
A large double garage with electric doors, lighting and ample sockets along with water feed and store area to the mezzanine area of the garage. In the mezzanine area there is a radiator and ample space for store and/or use as occasional room.
Main Bedroom (3.30m x 4.32m)
A large double bedroom with views onto the garden to the rear. The room has ample space for furniture along with fitted sliding door wardrobes.
Bedroom 2 (2.92m x 3.79m)
To the front of the house sits the second double bedroom. The room is again an ample double room and benefits from fitted wardrobes.
Bedroom 3 (2.66m x 2.85m)
The third bedroom overlooks the front garden area and is a large single room.
Bathroom
A large and fully tiled bathroom, recently modernised, comprising; large walk in shower, wash basin, wc, bidet and large bath with taps fitted over. There is also a heated towel rial and 2 obscure glass windows.
Gardens
The gardens wrap all the way around this large detached property. There is ample planting and green lawn space to the front of the house along with large patio and low maintenance shrubs and borders along with lawned areas too. The private and quiet gardens look up towards Stoodley Pike and get sunlight all day long.
Driveway Parking
Ample parking for several cars with access directly into the garage if required.
Important note to purchasers:
We endeavour to make our sales particulars accurate and reliable, however, they do not constitute or form part of an offer or any contract and none is to be relied upon as statements of representation or fact. Any services, systems and appliances listed in this specification have not been tested by us and no guarantee as to their operating ability or efficiency is given. All measurements have been taken as a guide to prospective buyers only, and are not precise. Please be advised that some of the particulars may be awaiting vendor approval. If you require clarification or further information on any points, please contact us, especially if you are traveling some distance to view. Fixtures and fittings other than those mentioned are to be agreed with the seller.
/8
Property Location
Marketed by Reeds Rains
Disclaimer Property descriptions and related information displayed on this page are marketing materials provided by Reeds Rains. estateagents365.uk does not warrant or accept any responsibility for the accuracy or completeness of the property descriptions or related information provided here and they do not constitute property particulars. Please contact Reeds Rains for full details and further information.


