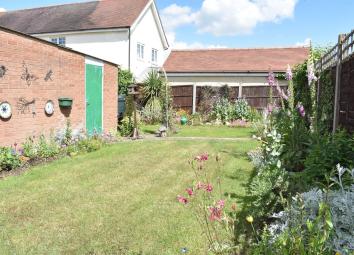Bungalow for sale in Tewkesbury GL20, 2 Bedroom
Quick Summary
- Property Type:
- Bungalow
- Status:
- For sale
- Price
- £ 235,000
- Beds:
- 2
- County
- Gloucestershire
- Town
- Tewkesbury
- Outcode
- GL20
- Location
- Plantation Crescent, Bredon, Tewkesbury GL20
- Marketed By:
- Engall Castle Ltd
- Posted
- 2024-04-01
- GL20 Rating:
- More Info?
- Please contact Engall Castle Ltd on 01684 770058 or Request Details
Property Description
Located within a small cul du sac in the centre of this sought after village, this semi-detached bungalow is beautifully light and deceptively spacious and just ready to move straight into!
The lounge is located at the back of the bungalow and with patio doors opening out to the rear it takes full advantage of the pretty garden.
Adjacent is the kitchen which is fitted with a range of wall and base units with work top over and integrated gas hob and electric oven. There is a door opening out to the side of the property.
There are two bedrooms, one double and one single off the hallway and a bathroom. The bathroom is fitted with a panel bath with shower over, low level wc and pedestal wash basin. The bungalow has the advantage of a conventional boiler serving the central heating system and upvc double glazing, soffits and gutters.
Outside at the front is a small lawn and long driveway to the single garage providing ample off road parking. The garage has the advantage of power and light and an up and over garage door. The garage also has a personal door at the rear into the garden.
The rear garden has a sunny aspect and is laid predominantly to lawn with planted flower borders, and a patio with gated side access to the drive.
Bredon is a sought after village, not least for its proximity to the motorway network, but also for its excellent village facilities which include a doctor’s surgery, primary school, shop, post office, restaurant, sports facilities including Bowling Green and these village amenities are all within easy walking distance from the bungalow.
Approx Distances: Tewkesbury 4; Cheltenham 15; Evesham 12; Worcester 20; Birmingham 45; London 123;
Ground floor
lounge
19' 1" x 10' 0" (5.82m x 3.05m)
Kitchen/ breakfast room
9' 10" x 7' 0" (3.00m x 2.13m)
bedroom 1
12' 9" x 10' 0" (3.89m x 3.05m)
bedroom 2
9' 11" x 6' 11" (3.02m x 2.11m)
Bathroom
6' 11" x 5' 11" (2.11m x 1.80m)
Outside
garage
Property Location
Marketed by Engall Castle Ltd
Disclaimer Property descriptions and related information displayed on this page are marketing materials provided by Engall Castle Ltd. estateagents365.uk does not warrant or accept any responsibility for the accuracy or completeness of the property descriptions or related information provided here and they do not constitute property particulars. Please contact Engall Castle Ltd for full details and further information.


