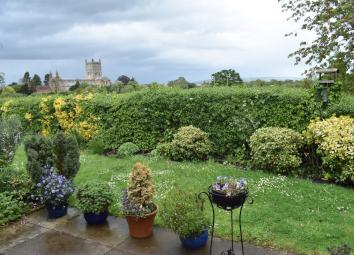Bungalow for sale in Tewkesbury GL20, 2 Bedroom
Quick Summary
- Property Type:
- Bungalow
- Status:
- For sale
- Price
- £ 205,000
- Beds:
- 2
- County
- Gloucestershire
- Town
- Tewkesbury
- Outcode
- GL20
- Location
- Shephard Mead, Tewkesbury GL20
- Marketed By:
- Engall Castle Ltd
- Posted
- 2024-04-01
- GL20 Rating:
- More Info?
- Please contact Engall Castle Ltd on 01684 770058 or Request Details
Property Description
With probably one of the best views of all the bungalows, the uninterrupted view of the Abbey from your kitchen door is stunning.
The bungalow itself is equally impressive being beautifully presented and updated.
The modern kitchen is fitted with a range of wall and base units with integrated electric hob, oven and extractor. There is a door leading out to the garden with its delightful outlook.
The lounge/dining room is spacious with a glazed door leading through to the kitchen. There is a coal effect electric fire in an attractive surround.
The inner hall gives access to the two bedrooms both with fitted wardrobes and the master with an airing cupboard.
The shower room is again beautifully modern with a vanity unit inset sink, low level wc, walk-in shower cubicle and heated towel rail.
In addition to the excellent accommodation available within the fully independent and self-contained bungalow, there are facilities available within the main house including: Communal lounge; laundry room fully equipped with extensive washing and drying facilities; mature, managed communal gardens and a guest suite available for occasional hire.
A resident warden is normally on site during normal daytime hours and 24 hour assistance is available via the alarm installed in each room.
Shephard Mead is situated on the edge of the ancient town of Tewkesbury, with delightful views of its Abbey, and the wealth of amenities typical of a thriving community including hospital, swimming pool, golf club, theatre and excellent range of shops. Short commuting distances away are the vibrant centres of Cheltenham and Gloucester, both of which are easily accessed by regular buses.
Ground floor
lounge/ dining room
19' 4" x 9' 9" (5.89m x 2.97m)
Kitchen
9' 7" x 9' 1" (2.92m x 2.77m)
bedroom 1
10' 3" x 9' 4" (3.12m x 2.84m)
bedroom 2
11' 0" x 9' 11" (3.35m x 3.02m)
Shower room
7' 4" x 6' 2" (2.24m x 1.88m)
Property Location
Marketed by Engall Castle Ltd
Disclaimer Property descriptions and related information displayed on this page are marketing materials provided by Engall Castle Ltd. estateagents365.uk does not warrant or accept any responsibility for the accuracy or completeness of the property descriptions or related information provided here and they do not constitute property particulars. Please contact Engall Castle Ltd for full details and further information.



