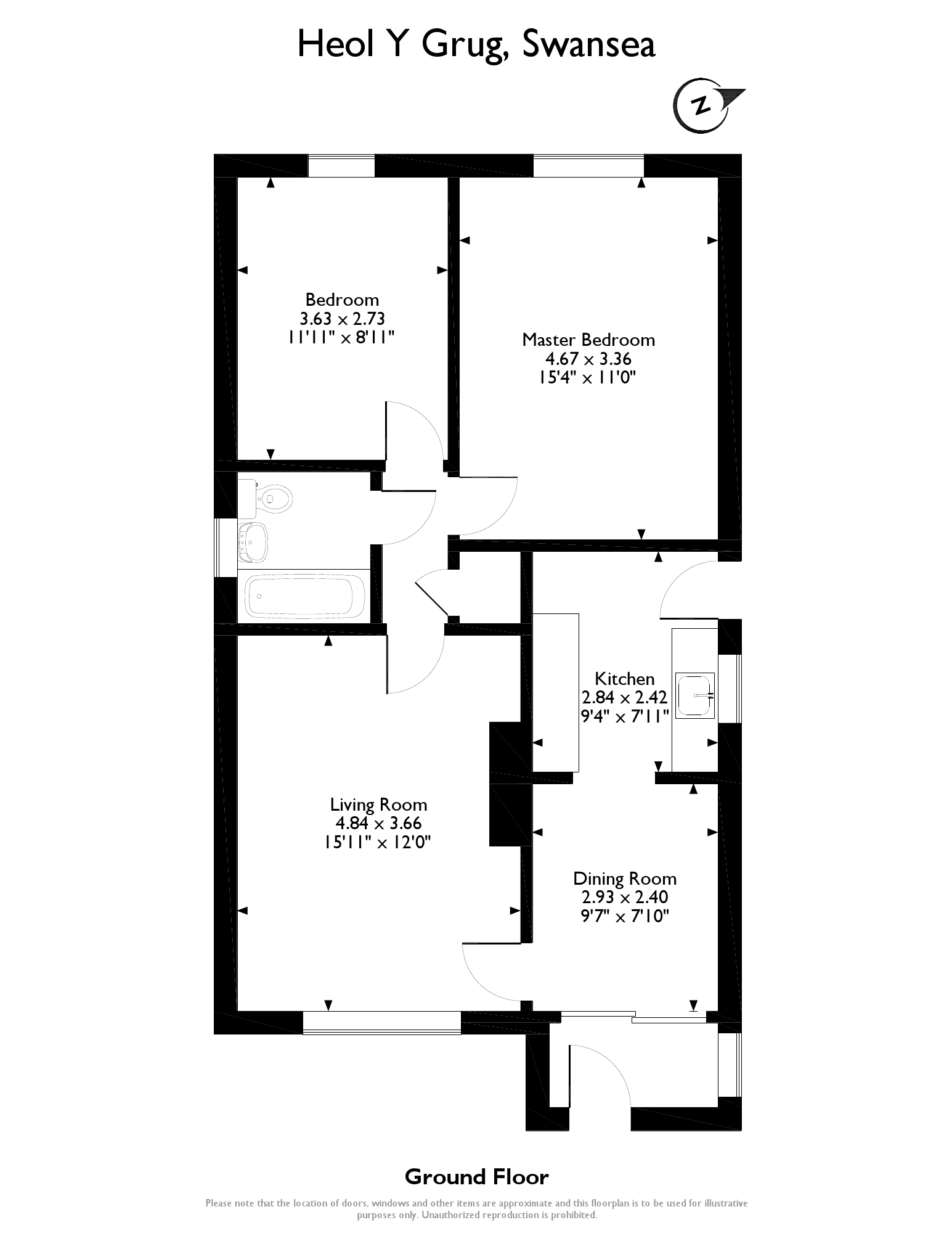Bungalow for sale in Swansea SA6, 2 Bedroom
Quick Summary
- Property Type:
- Bungalow
- Status:
- For sale
- Price
- £ 160,000
- Beds:
- 2
- Baths:
- 1
- Recepts:
- 2
- County
- Swansea
- Town
- Swansea
- Outcode
- SA6
- Location
- Heol Y Grug, Swansea SA6
- Marketed By:
- Emoov National
- Posted
- 2019-01-03
- SA6 Rating:
- More Info?
- Please contact Emoov National on 01277 699033 or Request Details
Property Description
Book a Viewing by visiting our website or calling us.
Offered with no chain, we are delighted to offer for sale this well proportioned detached bungalow set on a generous corner plot.
Located on a quiet no-through road, the accommodation includes and entrance porch, dining room, kitchen, spacious lounge, two double bedrooms and a bathroom. Outside there are generous gardens to the front, side and rear and the property also benefits from off-road parking and its own detached garage.
The property requires some refurbishment, but is conveniently located within walking distance of the local golf club, dvla, Morriston Hospital and is just 5 minutes from the M4 and Junction 45. Benefiting from gas central heating and double glazing, to fully appreciate this property please arrange a viewing appointment which you can do 24/7 by visiting our website.
The accommodation.
Entrance Porch.
Entered via a part double glazed door with double glazed light to side, double glazed windows to either side, double glazed sliding doors to dining room.
Dining room.
Double glazed window to side, two radiators, door to lounge and archway to kitchen.
Kitchen
Double glazed window to side, double glazed door to side providing access to the garden which could also be used as an alternative main entrance, floor and wall mounted kitchen units with contrasting work surfaces, single bowl and drainer sink unit, spaces for washing machine and fridge/freezer, space for gas cooker, radiator.
Lounge
Double glazed picture window to front, two radiators, coved ceiling, feature fireplace inset with a gas fire and a timber surround with marble hearth, door to rear lobby.
Rear lobby
Airing cupboard housing wall mounted gas central heating combination boiler, loft acccess, doors to two double bedrooms and shower room
Bedroom 1
Double glazed window to rear, radiator.
Bedroom 2
Double glazed window to rear, radiator.
Shower room
Double glazed window to side, radiator, close coupled WC, wall mounted wash hand basin, walk-in disabled shower cubicle with electric shower over (which could be removed and replaced with a bath if required), tiled floor, part tiled walls.
Outside
The property is set on a generous corner plot with lawned gardens to the front, side and rear with a variety of shrub and hedged borders. There is also a paved patio area to the rear garden with paved pathway leading to the garage and access to the driveway, which could be extended for parking a caravan or motorhome.
Garage
A good sized detached single garage with work shop to the rear, accessed via an up and over door, power and light, door providing pedestrian access from the rear garden, two windows overlooking the garden and a further window to the rear.
Property Location
Marketed by Emoov National
Disclaimer Property descriptions and related information displayed on this page are marketing materials provided by Emoov National. estateagents365.uk does not warrant or accept any responsibility for the accuracy or completeness of the property descriptions or related information provided here and they do not constitute property particulars. Please contact Emoov National for full details and further information.


