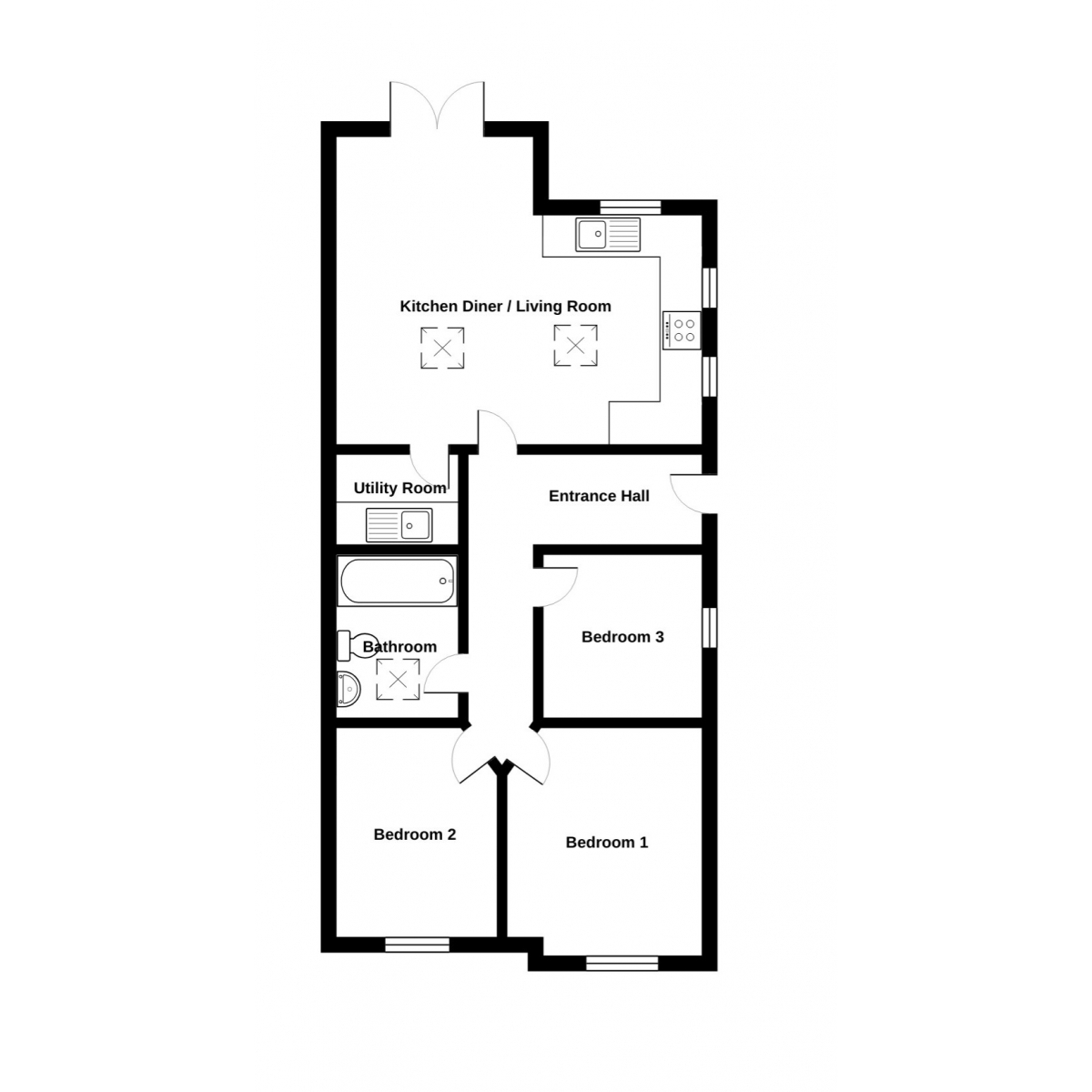Bungalow for sale in Swadlincote DE11, 3 Bedroom
Quick Summary
- Property Type:
- Bungalow
- Status:
- For sale
- Price
- £ 280,000
- Beds:
- 3
- Baths:
- 1
- Recepts:
- 1
- County
- Derbyshire
- Town
- Swadlincote
- Outcode
- DE11
- Location
- Burton Road, Midway, 0 DE11
- Marketed By:
- Hortons
- Posted
- 2024-04-07
- DE11 Rating:
- More Info?
- Please contact Hortons on 0116 484 9873 or Request Details
Property Description
Welcome To Honeybadger Close, An Exclusive Development
Welcome to Honeybadger Close, an exclusive development consisting of two detached new build bungalows, Constructed by dac developments. Offering modern living accommodation and high specification fixtures and fittings throughout. The development is located in a the sought after location close to Bretby Heights.
Available February 2019 Please call to register your interest.
The accommodation comprises of Spacious entrance hall, open plan Lounge - Kitchen with patio doors leading to rear garden, utility with side door housing Worcester Bosch boiler, Family bathroom and three bedrooms.
Outside to the front there is a long private driveway. The property has off road parking for two vehicles The generous private south west facing enclosed garden with lawned and patio area.
Further details please contact Beth at Hortons
Accommodation summary
Measurements
Entrance Hall
Lounge / Kitchen " 20'00 x 10'10 "
Utility Room " 7'10 x 5'04 "
Bedroom One " 11'01 x 8'09 "
Bedroom Two " 12'00 x 10'02 "
Bedroom Three " 8'04 x 7'10 "
Family Bathroom " 6'10 x 8'02 "
Useful information:
Council tax band: E
Tenure: Freehold
Postcode: DE11 0DL
Built: 2017
Listed or in conservation area: No
Central heating: Yes
Boiler age: New
Boiler: Worcester Bosch
Local authority: South Derbyshire
Water meter: Yes
Rear garden: South West
Loft space: Insulated
Potcode for Sat nav - DE11 0DL
Want to arrange a viewing? Our phone lines are open 8am - 8pm, 7 days per week. Live chat is available 24/7 on our website -
Important Information
Making An Offer - As part of our service to our Vendors, we ensure that all potential buyers are in a position to proceed with any offer they make and would therefore ask any potential purchaser to speak with our Mortgage Advisor to discuss and establish how they intend to fund their purchase. Additionally, we can offer Independent Financial Advice and are able to source mortgages from the whole of the market, helping you secure the best possible deal and potentially saving you money. If you are making a cash offer, we will ask you to confirm the source and availability of your funds in order for us to present your offer in the best possible light to our Vendor.
Property Particulars: Although we endeavour to ensure the accuracy of property details we have not tested any services, heating, plumbing, equipment or apparatus, fixtures or fittings and no guarantee can be given or implied that they are connected, in working order or fit for purpose. We may not have had sight of legal documentation confirming tenure or other details and any references made are based upon information supplied in good faith by the Vendor.
Floor Plans: Purchasers should note that if a floor plan is included within property particulars it is intended to show the relationship between rooms and does not reflect exact dimensions or indeed seek to exactly replicate the layout of the property. Floor plans are produced for guidance only and are not to scale.
Property Location
Marketed by Hortons
Disclaimer Property descriptions and related information displayed on this page are marketing materials provided by Hortons. estateagents365.uk does not warrant or accept any responsibility for the accuracy or completeness of the property descriptions or related information provided here and they do not constitute property particulars. Please contact Hortons for full details and further information.


