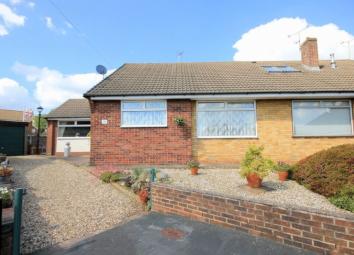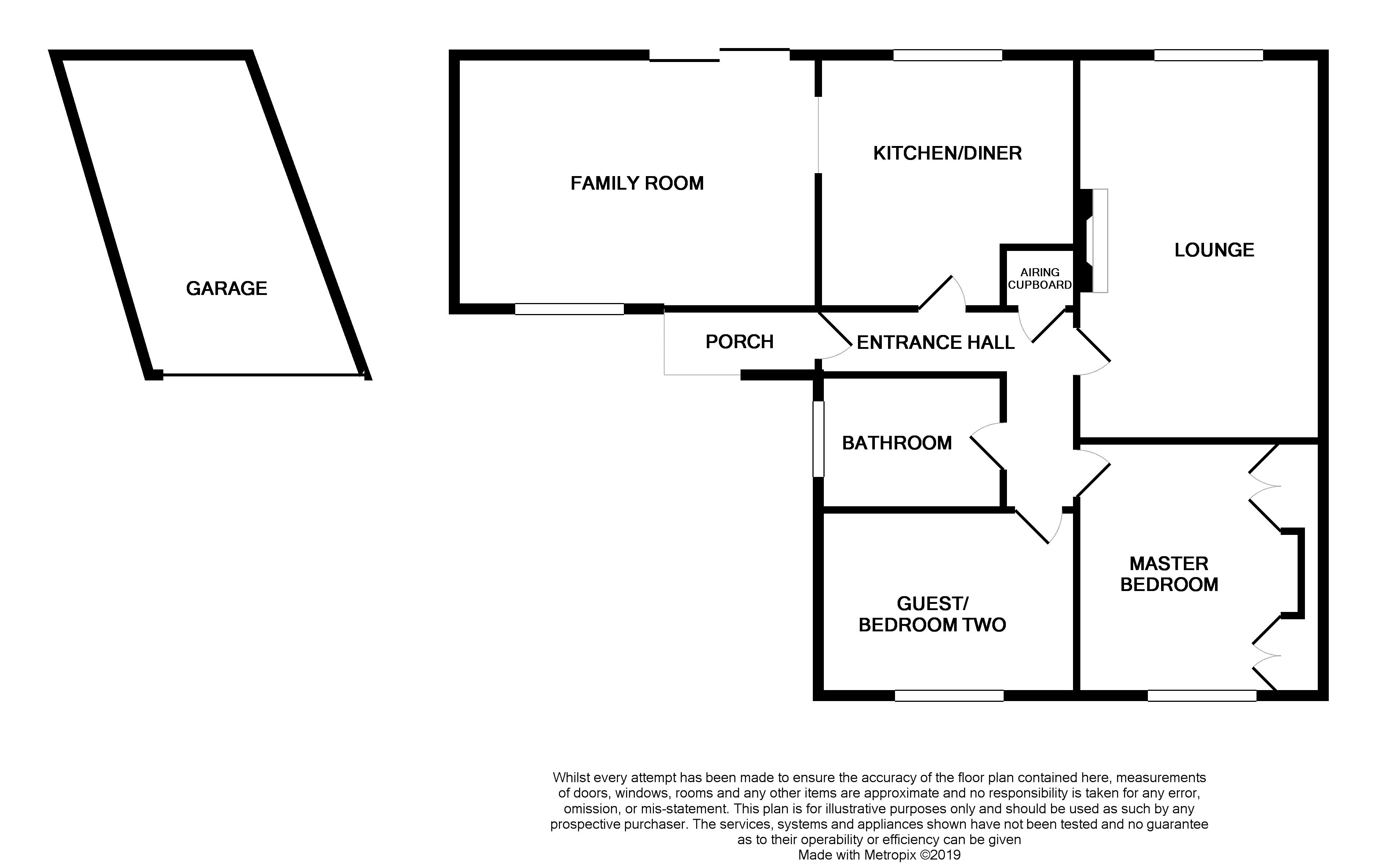Bungalow for sale in Stone ST15, 2 Bedroom
Quick Summary
- Property Type:
- Bungalow
- Status:
- For sale
- Price
- £ 187,500
- Beds:
- 2
- Baths:
- 1
- Recepts:
- 2
- County
- Staffordshire
- Town
- Stone
- Outcode
- ST15
- Location
- Mount Crescent, Stone ST15
- Marketed By:
- James Du Pavey
- Posted
- 2024-04-03
- ST15 Rating:
- More Info?
- Please contact James Du Pavey on 01785 719255 or Request Details
Property Description
It's all about a 'Pretty Bungalow' in a great location close to the lovely market town of Stone. This homely bungalow is sitting pretty on a great plot with parking, a detached garage and some gorgeous gardens. With storm porch, entrance hall, lounge overlooking the garden and a family room being a useful addition just off the dining kitchen provides you with great space for visitors or to entertain. To complete the accommodation we have two bedrooms and a bathroom. All of this is within a short distance of the amenities of Stone town centre! It really is a pretty sight and will be gone pretty much in the blink of an eye!
Ground Floor
Covered Storm Porch
With external courtesy light, Easyclean panelling to one wall and a UPVC door with central opaque and stained glass panel leads into the entrance hall.
Entrance Hall (10' 3'' x 8' 5'' (3.12m x 2.56m))
An l-shaped entrance hall with radiator, coats cupboard, airing cupboard housing the hot water cylinder and also the gas central heating boiler along with linen storage space. There is a loft access point, double radiator and doors lead to the majority of rooms.
Lounge (17' 4'' x 11' 1'' (5.28m x 3.38m))
A super double glazed picture window to the rear elevation giving views over the garden and the patio entertainment area. With a feature fireplace having wooden surround with tiled inset and hearth and housing an inset living flame, coal effect gas fire. Also with television connection point and a radiator.
Kitchen Diner (11' 9'' x 11' 0'' (3.58m x 3.35m))
With worktops with a range of base units below incorporating both drawers and cupboards and there is a matching range of wall mounted units. Having an inset single drainer stainless steel sink unit with mixer tap, space for a cooker with electric cooker control point, plumbing for an automatic washing machine and also space for various appliances. The room has tiled splashbacks, double glazed window overlooking the rear garden, a radiator and plenty of space for a good sized dining table with fitted seating. With a telephone connection point.
Family Room (14' 6'' x 16' 2'' (4.42m x 4.92m))
Open access from the kitchen dining room. With a double glazed window to the front elevation, a radiator, wood panel ceiling, living flame effect gas fire and sliding patio doors give access out to the garden. There is exposed brick walling together with fitted seating.
Master Bedroom (11' 5'' x 11' 7'' (3.48m x 3.53m))
With radiator, double glazed window to the front elevation and a range of built-in wardrobes having double opening doors together also with high level cupboards and a telephone connection point.
Bedroom Two (8' 1'' x 10' 10'' (2.46m x 3.30m))
With radiator and a double glazed window to the front elevation.
Bathroom (8' 2'' x 5' 11'' (2.49m x 1.80m))
Fitted with a suite that comprises a panelled bath, a shower cubicle with glazed bi-fold doors and fitted with a mains shower unit, a pedestal wash hand basin and a low level WC. There is majority tiling to the walls, tile effect flooring, opaque double glazed window to the side elevation, double radiator and a wall mounted electric heater.
Exterior
The property occupies a corner position within Mount Crescent and has a pebbled driveway providing off road parking and leading to the detached garage which has a metal up and over door. To the front of the property is a low maintenance gravelled garden with borders of mature heather and also a rockery area. The front garden is enclosed by brick walling. A wrought iron personal gate from the driveway provides access round to the rear garden. The rear garden contains various low maintenance golden gravel and coloured gravel seating areas. There is a potting shed, lawned garden which has borders well stocked with a good variety of mature shrubs together also with specimen trees, conifers and seasonal plants. The rear garden is enclosed by both close board fencing and with mature conifer hedging. Having an external water tap.
Directions
Leave Stone town centre via Radford Street turning left onto Kings Avenue directly before the traffic signal lights. At the end of Kings Avenue turn right continuing over the level crossing, then turn into Mount Crescent where the property can be found on the right as indicated by our for sale board.
Property Location
Marketed by James Du Pavey
Disclaimer Property descriptions and related information displayed on this page are marketing materials provided by James Du Pavey. estateagents365.uk does not warrant or accept any responsibility for the accuracy or completeness of the property descriptions or related information provided here and they do not constitute property particulars. Please contact James Du Pavey for full details and further information.


