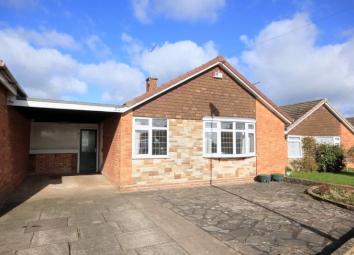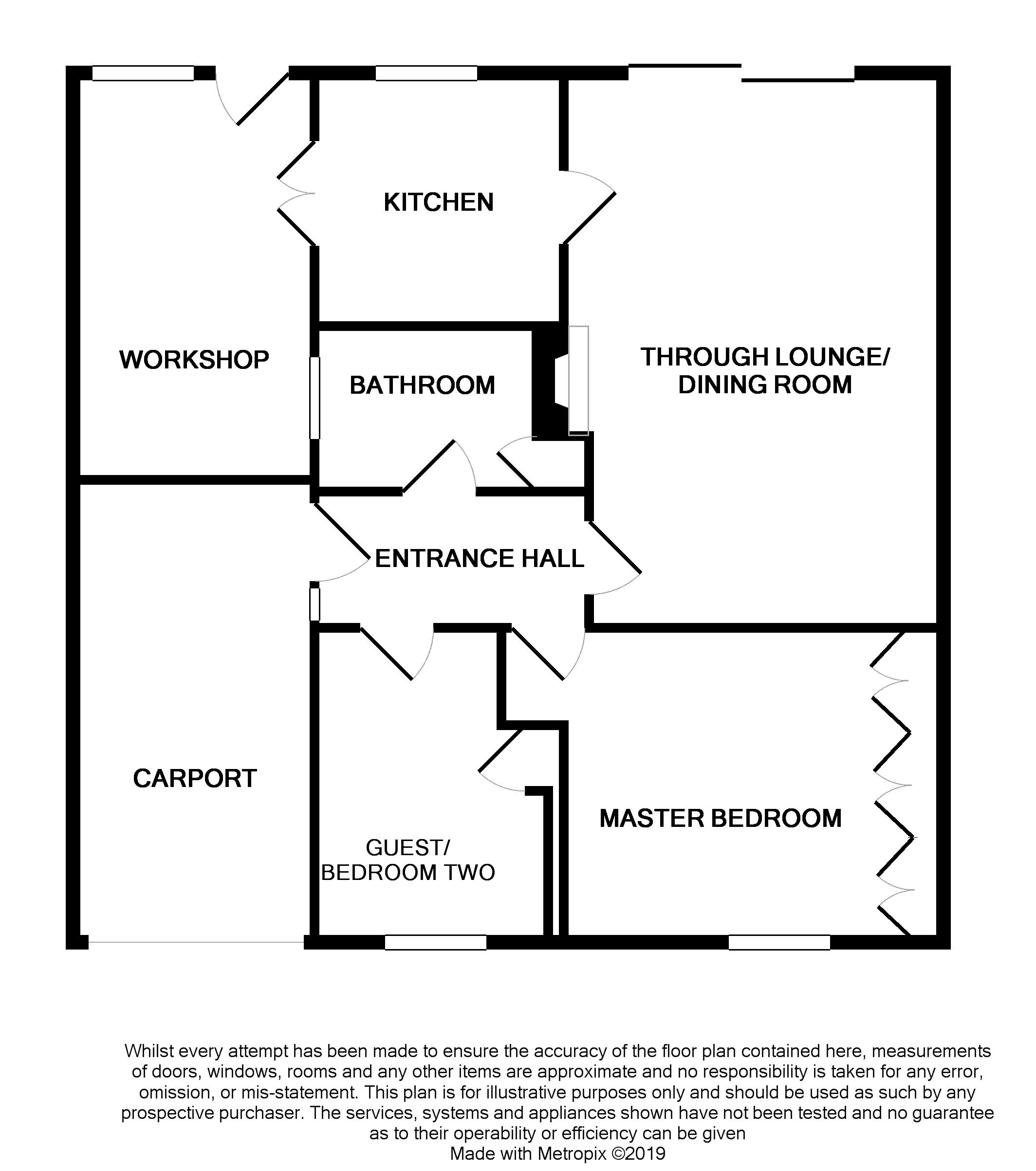Bungalow for sale in Stone ST15, 2 Bedroom
Quick Summary
- Property Type:
- Bungalow
- Status:
- For sale
- Price
- £ 179,950
- Beds:
- 2
- Baths:
- 1
- Recepts:
- 1
- County
- Staffordshire
- Town
- Stone
- Outcode
- ST15
- Location
- Essex Drive, Stone ST15
- Marketed By:
- James Du Pavey
- Posted
- 2024-04-26
- ST15 Rating:
- More Info?
- Please contact James Du Pavey on 01785 719255 or Request Details
Property Description
This super true Bungalow is a rare find and needs to be taken seriously indeed! Understated and charming, this two bedroom link-detached bungalow will melt your heart. With a super through Lounge/Dining Room with patio doors to the garden that offers a beautiful place to relax being meticulously maintained and overlooking open fields. The fitted kitchen has built-in appliances and leads to a very useful Workshop/Utility Area. A large master bedroom has fitted wardrobes and a good sized second bedroom again has fitted storage and we end with the Bathroom having Bath with overshower. A Private driveway and carport provide plenty of parking but the 'star' of the show is that rear garden which will have you jumping for joy! With No Chain - I suggest you book your viewing with haste!
Entrance Hall (3' 11'' x 9' 7'' (1.19m x 2.92m))
The UPVC door having opaque and double glazed panels to the centre together with an opaque double glazed and leaded window to the side leads into the entrance hall. With a radiator, telephone connection point, loft access point and doors to the majority of the rooms.
Lounge (18' 7'' x 11' 11'' (max) (5.66m x 3.63m (max)))
Having coved cornice to the ceiling, radiator, television connection point, telephone connection point and two wall light points. A feature fireplace has a polished marble hearth and houses the living flame coal effect gas fire. Double glazed sliding patio doors give access to and giving fantastic views over the rear garden and the fields beyond.
Kitchen (8' 3'' x 8' 7'' (2.51m x 2.61m))
Having a good range of worksurfaces with base units below incorporating both drawers and cupboards and there is a matching range of wall mounted units. With an inset one and a half bowl single drainer sink unit with a mixer tap and an inset four burner gas hob with a concealed extractor hood above and a built-in electric oven below. There is an integrated fridge, integrated washing machine and a wall cupboard houses the gas central heating boiler. The walls to the kitchen are tiled and there is a UPVC double glazed window taking full advantage of the fantastic views over the rear garden and the field beyond. From the kitchen, French doors lead into the workshop.
Master Bedroom (9' 7'' x 12' 0'' (plus robes) (2.92m x 3.65m (plus robes)))
Having coved cornice to the ceiling, radiator and a substantial range of built-in bedroom furniture comprising wardrobes having sliding doors and high level cupboards above providing plenty of storage space. UPVC double glazed and leaded bow window to the front elevation.
Bedroom Two (10' 8'' x 8' 2'' (3.25m x 2.49m))
Having a UPVC double glazed and leaded window to the front elevation, double radiator and a bed recess with overhead store cupboards and also a wardrobe to the side.
Bathroom (5' 5'' x 7' 5'' (1.65m x 2.26m))
The bathroom is fitted with a suite which comprises a panelled bath having a mixer tap and with a Triton electric shower over and a glazed bi-fold shower screen; vanity wash hand basin inset within a display plinth having a mixer tap and vanity cupboards below and a close coupled WC. Having a ladder style heated towel rail/radiator, shaver point, tiled walls, tiled floor, extractor fan and recessed ceiling spotlights. An airing cupboard houses the hot water cylinder and provides plenty of linen storage space. UPVC opaque double glazed window to the side elevation.
Workshop (13' 4'' x 8' 7'' (4.06m x 2.61m))
Having electric light, power and a UPVC window looking into the garden together with a UPVC door giving access to the rear garden.
Exterior
To the front of the property there is a low maintenance garden with shrub bed planted with a variety of mature shrubs together with seasonal plants. A paved driveway provides plenty of off road parking leading to the attached carport. To the rear of the property there are block paved walkways together with paved seating areas. The walkways lead around the garden which is shaped and has beds and borders containing a substantial variety of mature shrubs, specimen trees and seasonal plants. There is also a covered seating area, garden nature pond, trellis and the rear garden offers superb views to the fields beyond. The garden is enclosed with a mixture of close board fencing and also with trelliswork.
Carport
Directions
From our Stone office head towards The Fillybrooks roundabout. At the roundabout, take the second exit onto Eccleshall Road/B5026 . Turn left onto Pirehill Lane and then turn right onto Redfern Road. Continue to Essex Drive where the property will be identified by our for sale board.
Property Location
Marketed by James Du Pavey
Disclaimer Property descriptions and related information displayed on this page are marketing materials provided by James Du Pavey. estateagents365.uk does not warrant or accept any responsibility for the accuracy or completeness of the property descriptions or related information provided here and they do not constitute property particulars. Please contact James Du Pavey for full details and further information.


