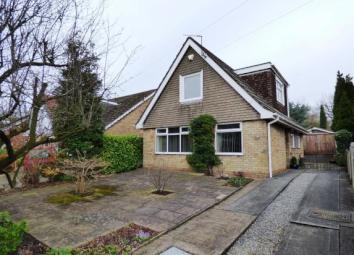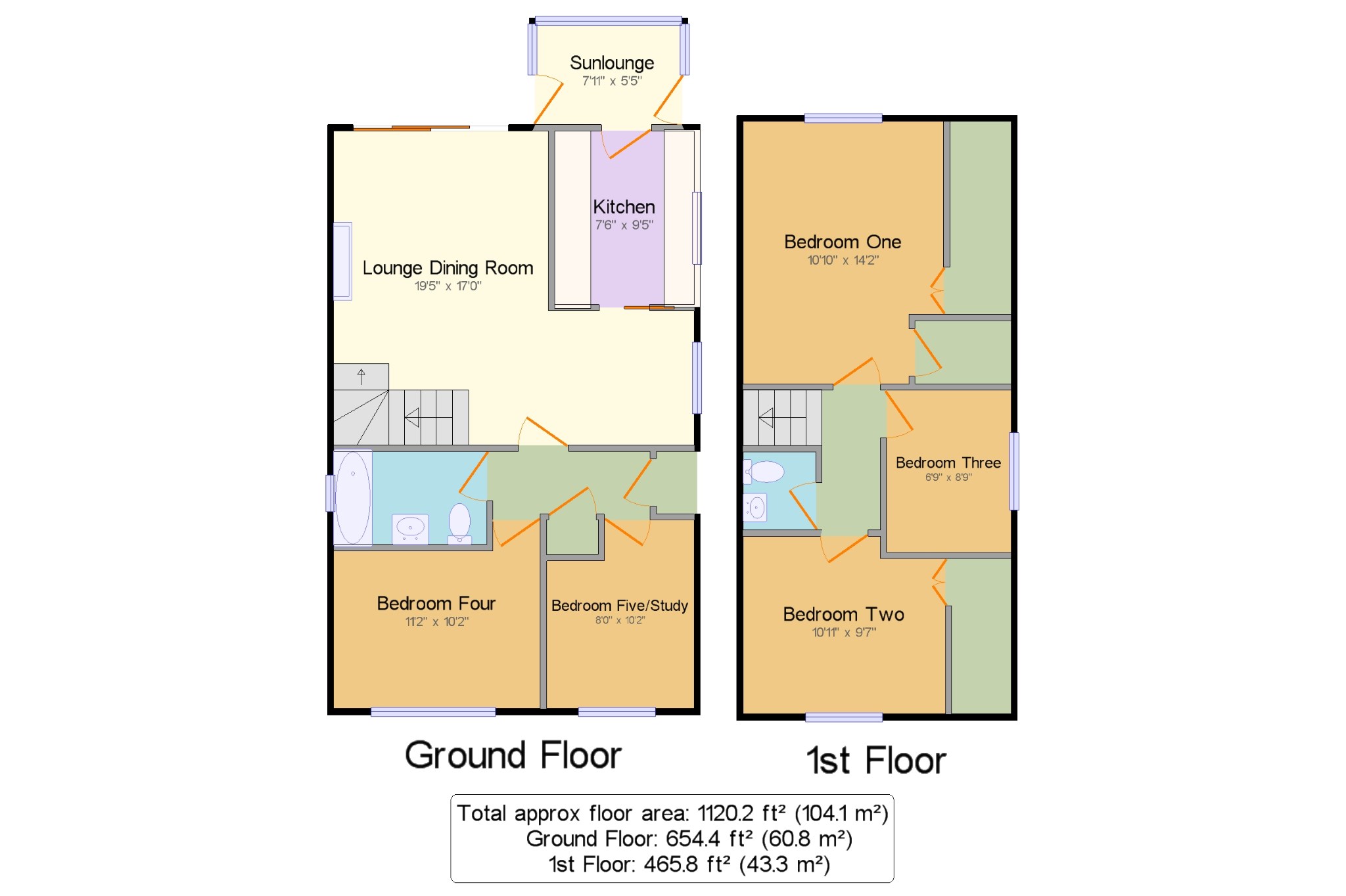Bungalow for sale in Stockport SK6, 4 Bedroom
Quick Summary
- Property Type:
- Bungalow
- Status:
- For sale
- Price
- £ 310,000
- Beds:
- 4
- Baths:
- 1
- Recepts:
- 2
- County
- Greater Manchester
- Town
- Stockport
- Outcode
- SK6
- Location
- Russell Avenue, High Lane, Stockport, Greater Manchester SK6
- Marketed By:
- Bridgfords - Disley
- Posted
- 2019-01-22
- SK6 Rating:
- More Info?
- Please contact Bridgfords - Disley on 01663 227937 or Request Details
Property Description
No onward chain. This flexible detached dwelling will appeal to a couple or a family looking for a home with scope to personalise the design and finish. Ideally located within walking distance of the local primary school, shops, chemist and doctors. In brief the layout comprises an open vestibule, hallway, l-shaped lounge dining room, kitchen, sun lounge, two bedrooms (or one bed- one study) and bathroom. First floor landing, three bedrooms and a WC. Other features include a long driveway, detached garage and an approximately 100ft plus rear garden.
No Onward Chain
Detached Dwelling
Four/Five Bedrooms
l-shaped Lounge Dining Room
Downstairs Bathroom
Approx 100ft plus Rear Garden
Detached Garage
Desirable Location
Open Vestibule x . Courtesy light.
Entrance Hall x . Fan light glazed entrance door. Cloaks cupboard.
Lounge Dining Room19'5" x 17' (5.92m x 5.18m). UPVC double glazed sliding patio door overlooking the rear garden. Secondary double glazed side window. Stair case leading to the first floor accommodation. Electric coal effect living flame fire wit Adams style fire surround. Double radiator. TV point.
Kitchen7'7" x 9'5" (2.31m x 2.87m). Sash style side window. Fitted matching range of wall, base and drawer units. Stainless steel single bowl and drainer unit with mixer tap. Electric cooker point. Plumbing for an automatic washing machine. Extractor fan. Space for a low level fridge. Access to the rear sun lounge.
Sun Lounge7'11" x 5'5" (2.41m x 1.65m). Single glazed windows to three elevations. Two half light glazed doors. Power and lighting.
Bathroom8'3" x 5'1" (2.51m x 1.55m). Secondary glazed side window. Three piece matching suite comprising a low level WC, wash hand basin and a panelled bath complete with shower tap attachment. Tile covered walls.
Bedroom Four11'2" x 10'2" (3.4m x 3.1m). UPVC double glazed window to the front elevation. Double radiator. Exposed brick faced feature wall.
Bedroom Five/Study8' x 10'2" (2.44m x 3.1m). UPVC double glazed window to the front elevation. Single radiator.
Landing x . Access to all rooms.
Bedroom One10'10" x 14'2" (3.3m x 4.32m). UPVC double glazed window to the rear elevation over looking the garden. Double radiator. Access to under eaves storage. Walk in linen/airing cupboard.
Under Eaves Storage One3'4" x 10'5" (1.02m x 3.18m). Light. Boarded. Ideal for storage.
Bedroom Two10'11" x 9'7" (3.33m x 2.92m). UPVC double glazed window to the front elevation. Single radiator. Access to under eaves storage.
Under Eaves Storage Two3'3" x 8'5" (1m x 2.57m). Light. Boarded. Ideal for storage.
Bedroom Three6'9" x 8'9" (2.06m x 2.67m). UPVC double glazed side window. Single radiator.
Upstairs WC x . Velux style window. Two piece matching white suite comprising a low level WC and wash hand basin.
Front x . Set back spacious low maintenance frontage mainly paved with stocked borders and a long driveway providing ample off road parking for several vehicles.
Rear x . Mature enclosed rear garden approx 110ft x 40ft mainly laid to lawn with a patio area, stocked borders, greenhouse and timber garden shed.
Detached Garage x . Double timber door frontage. Side window.
Property Location
Marketed by Bridgfords - Disley
Disclaimer Property descriptions and related information displayed on this page are marketing materials provided by Bridgfords - Disley. estateagents365.uk does not warrant or accept any responsibility for the accuracy or completeness of the property descriptions or related information provided here and they do not constitute property particulars. Please contact Bridgfords - Disley for full details and further information.


