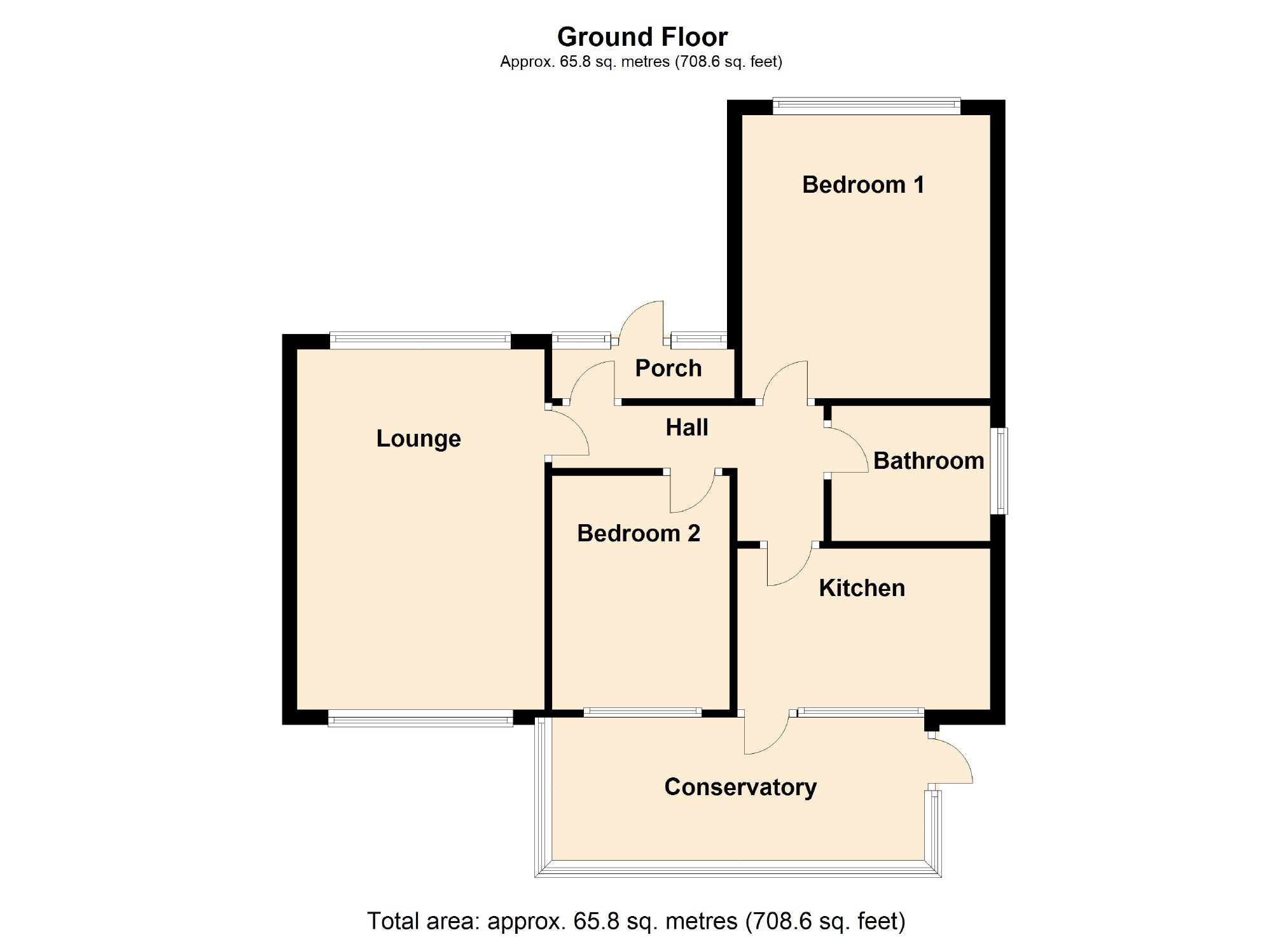Bungalow for sale in Stockport SK6, 2 Bedroom
Quick Summary
- Property Type:
- Bungalow
- Status:
- For sale
- Price
- £ 250,000
- Beds:
- 2
- Baths:
- 1
- Recepts:
- 2
- County
- Greater Manchester
- Town
- Stockport
- Outcode
- SK6
- Location
- St Davids Avenue, Romiley, Stockport SK6
- Marketed By:
- Edward Mellor
- Posted
- 2018-11-30
- SK6 Rating:
- More Info?
- Please contact Edward Mellor on 0161 937 6416 or Request Details
Property Description
Location Location Location
Detached Bungalow
This Two bedroom detached bungalow is situated close the the village centre and in a location that is "Almost" a level walk. Yes it needs brining up to date a little but you will end up with is a great property in a great location. And it is spotlessly clean and the type of property you could live in and do the work as you went.
Being offered to the market with No Onward Chain and at a realistic price to sell.
Set back from the quiet road the property comprises of a Porch, hallway, 16 Ft Lounge, Kitchen, 15ft Conservatory, Two Bedrooms, and a Bathroom. Outside there is a garden to the front, Driveway and a great Westerly facing Rear garden as well as a Detached Garage.
As you would expect the property benefits from Gas Central Heating and Double Glazing.
In case you don't know Romiley A vibrant village in the gateway to the Peak District with easy access to the centre of Manchester, via its own railway station, and J25 / 26 of the M60. A growing Café culture makes the village centre a nice place to be. A selection of pubs (Many of which serve food) are also open for those who like something a little stronger. Eating out isn't restricted to the café's and Pubs as there is a nice selection of Restaurants in the village. Shopping locally is easy with many speciality shops including Butchers, Fruit mongers and Hardware shops. Two of the nation's top four supermarkets also have premises in Romiley. With its own village Infants and Junior school and Three senior schools within a few miles, Romiley offers a great place to bring up your family.
To arrange a viewing, call Edward Mellor Romiley on
Outside Front
Set back from the road the front garden has a brick wall boarder and is mainly laid to lawn. A path leads to the front door and the driveway, that offers parting for Three cars leads to the rear and Detached Garage.
Porch
An ideal place to kick of your shoes and store your umbrella before entering the main house. UPVC fronted with door and double glazed window.
Hallway
Leading to a majority of the accommodation
Lounge (4.87 x 3.35 (16'0" x 11'0"))
A light bright room with natural light from both front and rear aspect through UPVC Double glazed windows. Being 16ft in one direction its big enough to be a Lounge / Diner if that is what you would prefer. Feature stone fire place.
Kitchen (3.04 x 2.74 (10'0" x 9'0"))
Although needing to be modernised the kitchen currently comprises of a selection of wall and base units with ample work surface. Plumbing for an Automatic washing machine, Space for Fridge Freezer and a cooker. Access from the hallway and out to the conservatory.
Conservatory (4.60 x 1.90 (15'1" x 6'3"))
Ideal place to spend time looking over and enjoying the rear garden. Would you use it as a seating area or, with it being off the Kitchen, a Dining area. Of Brick and UPVC construction. Access to the side into the rear garden.
Bedroom One (3.81 x 3.35 (12'6" x 11'0"))
With the UPVC double glazed window being towards an easterly aspect, the ideal bedroom if you like to wake with the morning sun beating on your window
Bedroom Two (3.04 x 2.44 (10'0" x 8'0"))
UPVC Double glazed window facing the rear of the property into the conservatory.
Bathroom (1.82 x 1.70 (6'0" x 5'7"))
A modern suite with Panel path, low level WC and a Pedestal Wash hand basin, Tilled walls and a UPVC double glazed window to the side aspect.
Outside Rear
The term "Westerly facing" when talking about a garden normally means that you get sun on the garden in the afternoon. A real benefit in the warmer months. Not Only is the rear garden "Westerly Facing" but its big enough and open enough that you benefit from sun on the garden all day. Mainly laid to lawn with maturer hedge and trees forming the boundary.
Detached Garage (4.70 x 2.69 (15'5" x 8'10"))
With a pitched roof and up and over door the space is ideal for additional parking, storage or even a workshop. You decide.
You may download, store and use the material for your own personal use and research. You may not republish, retransmit, redistribute or otherwise make the material available to any party or make the same available on any website, online service or bulletin board of your own or of any other party or make the same available in hard copy or in any other media without the website owner's express prior written consent. The website owner's copyright must remain on all reproductions of material taken from this website.
Property Location
Marketed by Edward Mellor
Disclaimer Property descriptions and related information displayed on this page are marketing materials provided by Edward Mellor. estateagents365.uk does not warrant or accept any responsibility for the accuracy or completeness of the property descriptions or related information provided here and they do not constitute property particulars. Please contact Edward Mellor for full details and further information.


