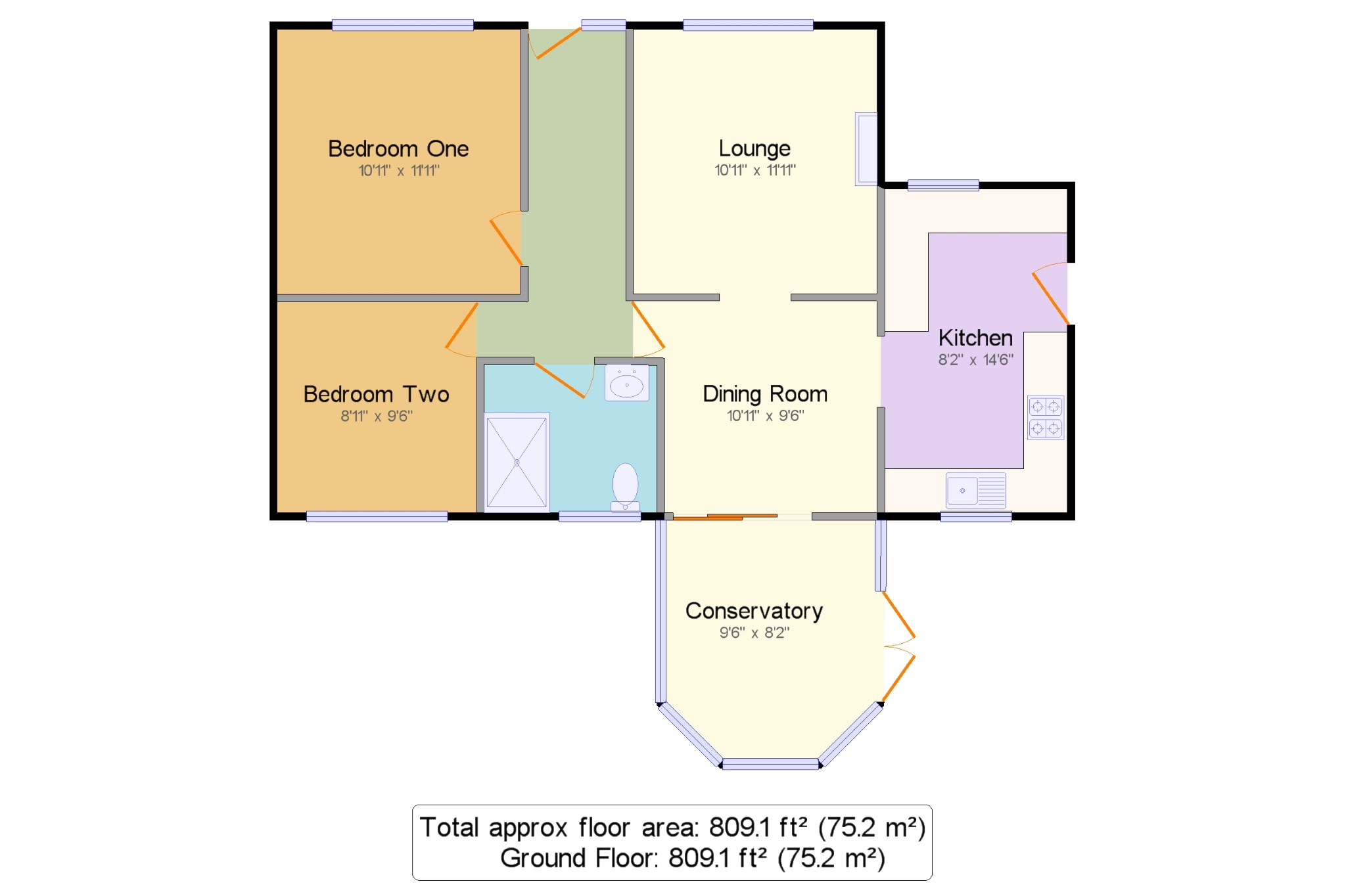Bungalow for sale in Stockport SK6, 2 Bedroom
Quick Summary
- Property Type:
- Bungalow
- Status:
- For sale
- Price
- £ 250,000
- Beds:
- 2
- Baths:
- 1
- Recepts:
- 1
- County
- Greater Manchester
- Town
- Stockport
- Outcode
- SK6
- Location
- Bridgefield Close, High Lane, Stockport, Greater Manchester SK6
- Marketed By:
- Bridgfords - Disley
- Posted
- 2018-09-06
- SK6 Rating:
- More Info?
- Please contact Bridgfords - Disley on 01663 227937 or Request Details
Property Description
No onward vendor chain. This double fronted semi-detached bungalow is ideally located within a quiet cul de sac. In brief the layout comprises and entrance hallway, lounge, dining room, conservatory, spacious kitchen, two double bedrooms and a shower room. Other features include a double width carport, enclosed rear garden and desirable location.
Semi-Detached Bungalow
Two Double Bedrooms
Two Receptions
Spacious Kitchen
Conservatory
Enclosed Rear Garden
No Onward Chain
Double Width Carport
Entrance Hall6'4" x 14'9" (1.93m x 4.5m). UPVC double glazed half light main entrance door and matching side light. Single radiator. Access to loft. Coving.
Lounge10'11" x 11'11" (3.33m x 3.63m). UPVC double glazed window to the front elevation. Recessed gas coal effect living flame fire. TV point. Double radiator. Archway leading to the dining room.
Dining Room10'11" x 9'6" (3.33m x 2.9m). Double glazed sliding patio doors open into the conservatory. Double radiator. Coving. Archway leading to the kitchen.
Kitchen8'2" x 14'6" (2.5m x 4.42m). UPVC double glazed windows to the rear and front elevations. Extensive fitted matching range of wall, base and drawer units with rolled edge work tops over. Integrated electric fan assisted double oven. Four ring gas hob. Extractor filter and light hood over. Plumbing for an automatic washing machine. Stainless steel single bowl and drainer unit with mixer tap. Integrated dishwasher. Space for a low level fridge and freezer. UPVC half light glazed side door. Concealed Vaillant combi boiler.
Conservatory9'7" x 8'2" (2.92m x 2.5m). UPVC double glazed windows to three elevations complete with French patio doors. Ceiling fan light. TV point.
Bedroom One10'11" x 11'11" (3.33m x 3.63m). UPVC double glazed window to the front elevation. Double radiator.
Bedroom Two8'11" x 9'5" (2.72m x 2.87m). UPVC double glazed window to the rear elevation. Double radiator.
Bathroom7'9" x 6'8" (2.36m x 2.03m). UPVC double glazed window to the rear elevation. Three piece matching polar white suite comprising a low level WC, vanity wash hand basin and a double shower cubicle. Chrome effect fitting, attachments and heated towel rail. Tile covered walls.
Front x . Located at the head of a quiet cul de sac with a wide walled front garden with lawn and stocked borders. A driveway provides off road parking leading onto a carport. Access to the rear via a side privacy privacy gate.
Carport16' x 11'8" (4.88m x 3.56m). Double width carport.
Rear x . Enclosed pet friendly garden with boundaries clearly defined by wood panelled fencing and hedge line. Paved patio area. Two external water taps. Mature stocked borders.
Property Location
Marketed by Bridgfords - Disley
Disclaimer Property descriptions and related information displayed on this page are marketing materials provided by Bridgfords - Disley. estateagents365.uk does not warrant or accept any responsibility for the accuracy or completeness of the property descriptions or related information provided here and they do not constitute property particulars. Please contact Bridgfords - Disley for full details and further information.



