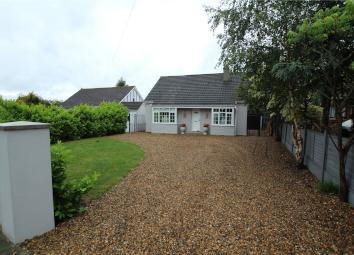Bungalow for sale in Sidcup DA14, 4 Bedroom
Quick Summary
- Property Type:
- Bungalow
- Status:
- For sale
- Price
- £ 545,000
- Beds:
- 4
- Baths:
- 1
- Recepts:
- 1
- County
- Kent
- Town
- Sidcup
- Outcode
- DA14
- Location
- North Cray Road, Sidcup, Kent DA14
- Marketed By:
- Robinson Jackson - Blackfen
- Posted
- 2024-04-14
- DA14 Rating:
- More Info?
- Please contact Robinson Jackson - Blackfen on 020 3641 5671 or Request Details
Property Description
**guide price £545,000-£565,000***
Located on the boarders of Sidcup and Bexley village is this four bedroom refurbished detached bungalow. Offered with no forward chain and potential to extend further (stpp).
Key Terms
North Cray Road is situated within easy access of Sidcup High Street and Bexley Village. Bexley Village is the heart of the local community and the pretty High Street has resisted turning into another cloned shopping destination. Both Sidcup and Bexley are brimming with pubs and restaurants, with friendly ‘locals’ serving the community.
Commuters use Sidcup train station for a direct service into Central London, with journey times from 18 minutes. Bexley also has its own train station.
Entrance Hall:
Double glazed entrance door to front, stairs to first floor, laminate flooring.
Lounge: (4' 8" x 9' 9" (1.42m x 2.97m))
Double glazed double doors to rear, double glazed window to side, open fireplace with surround, laminate flooring.
Kitchen/Diner: (19' 2" x 11' 7" (5.84m x 3.53m))
Double glazed windows to side and rear, double glazed door to side, inset spotlights, range of wall and base units with work surfaces over, sink unit with mixer tap, wall mounted boiler, spaces for washing machine and fridge/freezer, integrated oven with electric hob, radiator, laminate flooring.
Bedroom One: (12' 5" x 10' 4" (3.78m x 3.15m))
Double glazed bay window to front, radiator, laminate flooring.
Bedroom Two: (11' 0" x 10' 4" (3.35m x 3.15m))
Double glazed bay window to front, radiator, laminate flooring.
Bathroom: (8' 0" x 5' 4" (2.44m x 1.63m))
Double glazed frosted window to rear, inset spotlights, roll top bath with shower, low level w.C, pedestal wash hand basin, radiator, tiled walls and flooring.
Landing:
Velux window, carpet.
Bedroom Three: (13' 0" x 9' 8" (3.96m x 2.95m))
Double glazed window to side, radiator, carpet.
Bedroom Four: (12' 5" x 9' 9" (3.78m x 2.97m))
Double glazed window to front, radiator, carpet.
Rear Garden:
Approx 120ft - Mainly laid to lawn, side access.
Garage:
Detached, to side.
Front Garden/Parking:
Gravelled driveway to provide off street parking, laid to lawn, shrubs and bushes.
Property Location
Marketed by Robinson Jackson - Blackfen
Disclaimer Property descriptions and related information displayed on this page are marketing materials provided by Robinson Jackson - Blackfen. estateagents365.uk does not warrant or accept any responsibility for the accuracy or completeness of the property descriptions or related information provided here and they do not constitute property particulars. Please contact Robinson Jackson - Blackfen for full details and further information.


