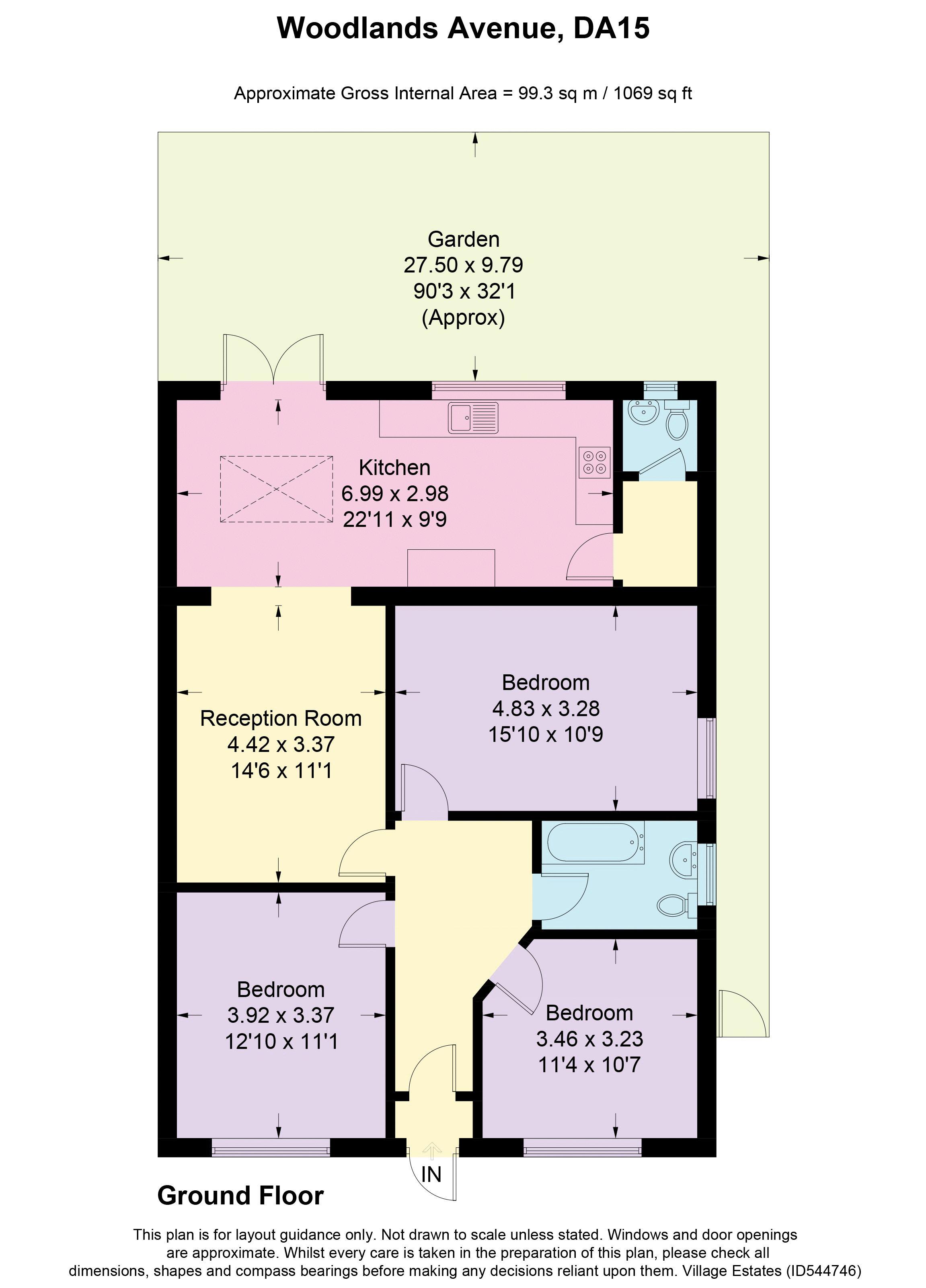Bungalow for sale in Sidcup DA15, 3 Bedroom
Quick Summary
- Property Type:
- Bungalow
- Status:
- For sale
- Price
- £ 475,000
- Beds:
- 3
- Baths:
- 1
- Recepts:
- 1
- County
- Kent
- Town
- Sidcup
- Outcode
- DA15
- Location
- Woodlands Avenue, Sidcup DA15
- Marketed By:
- Village Estates (Sidcup) Ltd
- Posted
- 2024-04-03
- DA15 Rating:
- More Info?
- Please contact Village Estates (Sidcup) Ltd on 020 8115 9944 or Request Details
Property Description
**Guide Price £475,000-£500,000** Extended and Modernised this three double bedroom semi detached bungalow would make an excellent family home or very comfortably downsize. With further potential to extend into the loft if required (stpp) your early viewing is highly recommended to appreciate the accommodation on offer.
Entrance Porch:
Door to front.
Entrance Hall:
Door to porch. Radiator.
Lounge: (14' 6'' x 10' 10'' (4.42m x 3.30m))
Radiator. Coved ceiling. Carpet. Open plan onto kitchen.
Kitchen: (23' 0'' x 9' 9'' (7.01m x 2.97m))
Double glazed window to rear. Range of wall, drawer and base units with work surfaces. Built-in high level double oven and microwave. Built-in induction hob. Stainless steel sink and drainer unit with mixer tap. Radiator. Downlighting. Double glazed door to garden.
Utility Room: (5' 9'' x 3' 11'' (1.75m x 1.19m))
Plumbed for washing machine and tumble dryer. Laminate wood flooring.
Cloakroom:
Frosted double glazed window to rear. Low level W.C. Wash hand basin. Radiator. Part tiled walls. Laminate wood flooring.
Bedroom One: (15' 10'' x 10' 8'' (4.82m x 3.25m))
Double glazed window to side. Radiator.
Bedroom Two: (12' 10'' x 11' 0'' (3.91m x 3.35m))
Double glazed window to front. Radiator. Coved ceiling. Carpet.
Bedroom Three: (11' 5'' x 10' 8'' (3.48m x 3.25m))
Double glazed window to front. Radiator. Coved ceiling. Carpet.
Bathroom: (8' 0'' x 5' 8'' (2.44m x 1.73m))
Frosted double glazed window to side. Concealed W.C. Wash hand basin in vanity unit. Panel bath with mixer tap and shower attachment. Heated towel rail. Part tiled walls. Tiled flooring.
Garden:
Mainly laid to lawn. Patio area. Shingle and decking areas. Garden shed.
Garage:
To rear via vehicular access.
Parking:
Off road parking to front.
Property Location
Marketed by Village Estates (Sidcup) Ltd
Disclaimer Property descriptions and related information displayed on this page are marketing materials provided by Village Estates (Sidcup) Ltd. estateagents365.uk does not warrant or accept any responsibility for the accuracy or completeness of the property descriptions or related information provided here and they do not constitute property particulars. Please contact Village Estates (Sidcup) Ltd for full details and further information.


