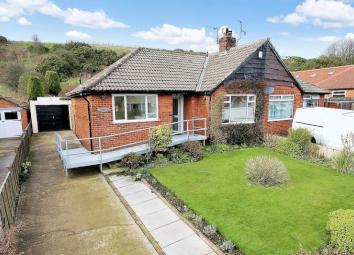Bungalow for sale in Scarborough YO13, 2 Bedroom
Quick Summary
- Property Type:
- Bungalow
- Status:
- For sale
- Price
- £ 180,000
- Beds:
- 2
- Baths:
- 1
- Recepts:
- 2
- County
- North Yorkshire
- Town
- Scarborough
- Outcode
- YO13
- Location
- Littlemoor Close, Cloughton, Scarborough YO13
- Marketed By:
- CPH Property Services
- Posted
- 2024-04-29
- YO13 Rating:
- More Info?
- Please contact CPH Property Services on 01723 266894 or Request Details
Property Description
+++cph are delighted to be offering for sale this extended, characterful two bedroom semi-detached bungalow which is situated within a secluded Cul-de-Sac on the edge of the North Yorkshire Moors with open aspect views to the rear. The bungalow has currently been adapted for disabled access however this can be removed if necessary by the current vendor+++
The accommodation itself briefly comprises of a central entrance hall with doors to a modern fitted kitchen with double glazed window overlooking and door leading out to the rear garden. There is a front facing double bedroom and second double bedroom within the extension to the rear with south facing double glazed sliding doors leading out to a greenhouse/utility with plumbing for washing machine. There is also a dining room with door to a front facing lounge There is also a recently fitted modern wet room style shower room with 'Mira' electric shower over, wash basin and W.C. 'In our opinion' the property has been well maintained and is decorated and presented to a good standard and of course benefits from gas central heating and Upvc double glazing. Externally there is a lawned front garden with mature planted borders and a driveway leading down the side of the property to the garage providing ample off street parking. To the rear is a low maintenance paved west facing garden with mature planted border with an array of flora during the summer months.
Littlemoor Close is a cul-de-sac situated in the sought after village of Cloughton just a few miles North of Scarborough being at the Northern end of the village just off the main A171 Scarborough to Whitby road. Being located on the edge of the North Yorkshire Moors National Park means the property offers access to excellent countryside and coastal walks particularly the nearby former Scarborough to Whitby railway line now used by walkers and cyclists as well as being on a regular bus route into Scarborough town centre and to Whitby.
The property is offered with no onward chain and we feel sure will appeal to a number of potential buyers. To arrange your viewing call our friendly team in the office on or via the website on
Accommodation
Entrance Hall
With double glazed entrance door and doors to:
Dining Room (14' 5'' max x 11' 2'' (4.4m x 3.4m))
With built in cupboard, window to the side and door to bedroom one and door to:
Lounge (13' 9'' max x 11' 10'' (4.2m x 3.6m))
With double glazed window to the front, living flame effect gas fire wall light points and T.V point.
Kitchen (10' 6'' x 9' 6'' (3.2m x 2.9m))
Fitted with a modern matching range of wall and base units with work surfaces over, single drainer sink, built in electric oven and four ring gas hob, plumbing for dishwasher and space for fridge/freezer, Double glazed window to the rear and double glazed door leading out to the rear garden.
Bedroom One (15' 5'' max x 10' 2'' (4.7m x 3.1m))
With double glazed sliding double doors leading out to a greenhouse/utility with plumbing for washing machine.
Bedroom Two (11' 10'' x 10' 6'' (3.6m x 3.2m))
With double glazed window to the front.
Wet Room (5' 11'' x 5' 3'' (1.8m x 1.6m))
Fitted with a modern three piece suite comprising low flush w/c, pedestal wash hand basin and wet room style shower with 'Mira' electric shower over. Tiled walls and double glazed window to the rear.
Outside
To the front of the property is a lawned garden with planted borders and a driveway leading down the side of the property to the garage at the rear. The garage cannot currently be accessed with a car due to the adaptation of a ramp for disabled access however this can be removed by the vendor if not required by any vendor. To the rear of the property is a low maintenance paved garden with well stocked mature planted borders.
Garage
The garage is detached with up and over door, light and power points. There is also a greenhouse and the garden is enclosed with fenced and hedged boundaries.
Details Prepared:
Pf/11505
Property Location
Marketed by CPH Property Services
Disclaimer Property descriptions and related information displayed on this page are marketing materials provided by CPH Property Services. estateagents365.uk does not warrant or accept any responsibility for the accuracy or completeness of the property descriptions or related information provided here and they do not constitute property particulars. Please contact CPH Property Services for full details and further information.


