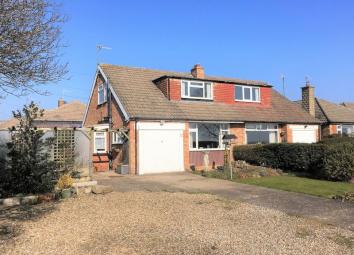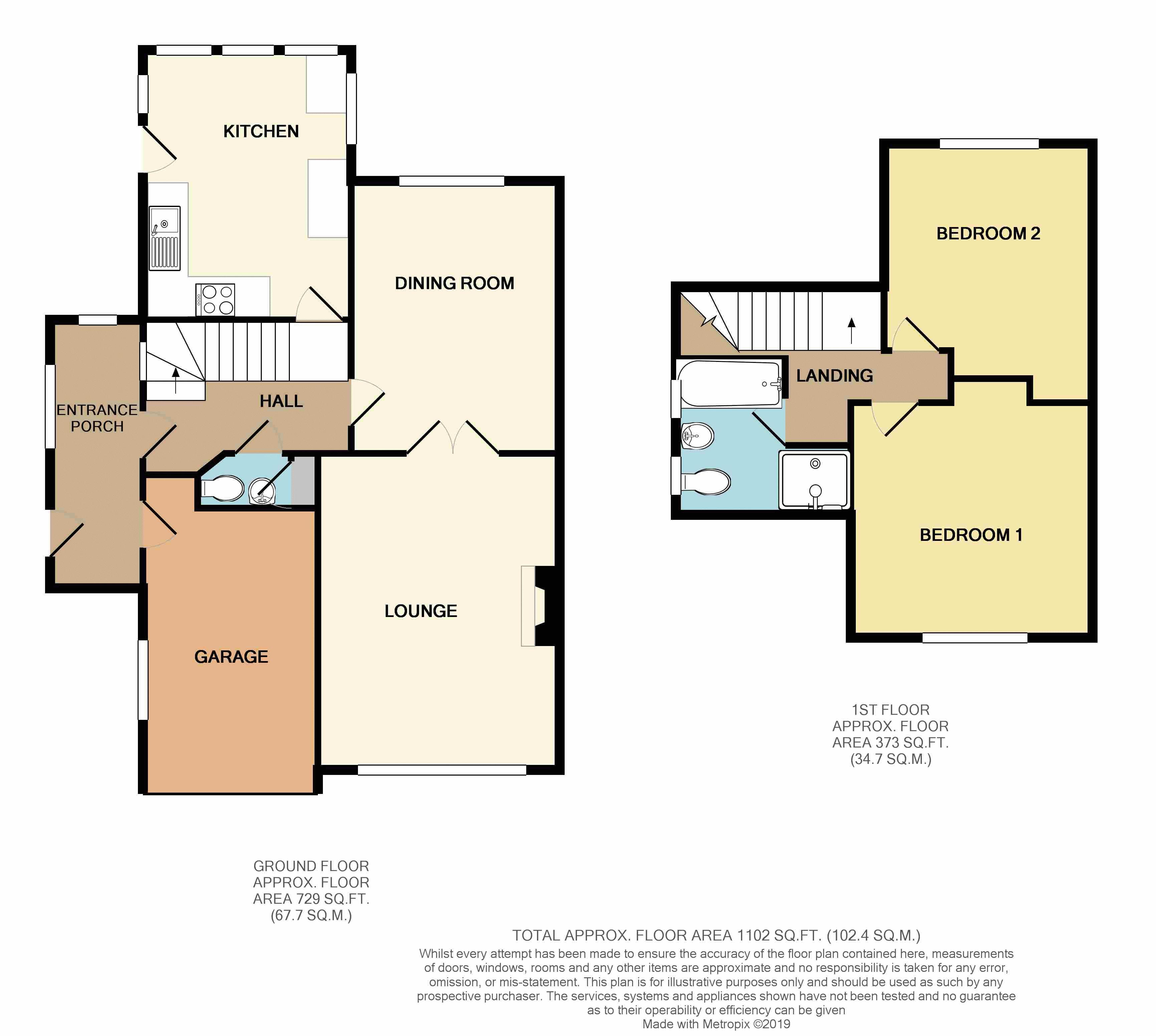Bungalow for sale in Scarborough YO13, 2 Bedroom
Quick Summary
- Property Type:
- Bungalow
- Status:
- For sale
- Price
- £ 170,000
- Beds:
- 2
- Baths:
- 1
- Recepts:
- 2
- County
- North Yorkshire
- Town
- Scarborough
- Outcode
- YO13
- Location
- Racecourse Road, East Ayton, Scarborough YO13
- Marketed By:
- CPH Property Services
- Posted
- 2024-04-29
- YO13 Rating:
- More Info?
- Please contact CPH Property Services on 01723 266894 or Request Details
Property Description
This spacious two bedroom dormer bungalow is offered to the market with no onward chain and is
generally in good order throughout with integral garage and gardens to the front and
rear, gas heating and UPVC double glazing. The property enjoys fantastic open aspect views together with generous external space, particularly to the front with a driveway and pebbled hardstanding.
The accommodation itself briefly comprises of a sizeable entrance porch which accesses both the integral garage and the hallway, off which there lies a downstairs W.C with storage, a dining room with double doors to the generous lounge with gas fire and a well fitted extended kitchen with external access to the private enclosed rear garden. To the first floor are two double bedrooms and a house bathroom with seperate shower cubicle.
The property is well located within the popular village of East Ayton
with a wealth of amenities within the village including local shop &
garage/mini supermarket, post office popular junior school, a choice of
eating and drinking establishments as well as being on a regular bus
route into Scarborough.
Offered with no onward chain and ‘in our opinion’ well priced for a
quick sale early internal viewing is highly recommended.
Ground Floor:
Entrance Porch: (13' 3'' x 4' 6'' (4.03m x 1.37m))
Hallway: (6' 6'' x 9' 10'' (1.99m x 3.00m))
W.C (2' 11'' x 5' 9'' (.90m x 1.75m))
Kitchen: (13' 2'' x 10' 4'' (4.02m x 3.16m))
Dining Room: (13' 3'' x 9' 11'' (4.04m x 3.03m))
Lounge: (15' 6'' x 11' 11'' (4.72m x 3.63m))
First Floor:
Bedroom 1: (12' 5'' x 12' 1'' (3.79m x 3.68m))
Bedroom 2: (10' 5'' x 10' 0'' (3.18m x 3.05m))
Bathroom: (7' 5'' x 8' 3'' (2.25m x 2.52m))
Council Tax:
Band C
Services:
Mains electric, gas and water supplies. Prospective purchasers are advised to make their own enquiries with regards to services connected.
Details Prepared:
28022019 jw
Property Location
Marketed by CPH Property Services
Disclaimer Property descriptions and related information displayed on this page are marketing materials provided by CPH Property Services. estateagents365.uk does not warrant or accept any responsibility for the accuracy or completeness of the property descriptions or related information provided here and they do not constitute property particulars. Please contact CPH Property Services for full details and further information.


