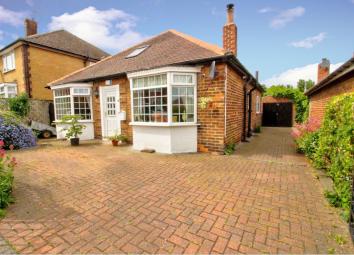Bungalow for sale in Rotherham S63, 3 Bedroom
Quick Summary
- Property Type:
- Bungalow
- Status:
- For sale
- Price
- £ 230,000
- Beds:
- 3
- Baths:
- 1
- Recepts:
- 2
- County
- South Yorkshire
- Town
- Rotherham
- Outcode
- S63
- Location
- Boswell Road, Rotherham S63
- Marketed By:
- Purplebricks, Head Office
- Posted
- 2024-04-26
- S63 Rating:
- More Info?
- Please contact Purplebricks, Head Office on 024 7511 8874 or Request Details
Property Description
A spacious detached bungalow which has been well maintained by the current owners. Situated in a popular location and being close to local amenities. The property briefly comprises; entrance hall, lounge, dining room, kitchen, three bedrooms, detached garage and a well maintained rear garden.
Entrance Hall
The entrance hall benefits from having wood flooring fitted throughout, velux roof window giving natural light throughout.
Lounge
This good sized lounge has the focal point of a brick fireplace with smokeless wood burner, bay window to the front aspect, wood flooring and picture rail.
Dining Room
A spacious dining room which would accommodate a good sized family dining table, having ceramic tiled flooring, neutrally decorated and coving to the ceiling.
Kitchen
The kitchen has a range of fitted wall and base units, ceramic tiled flooring, space for a small breakfast table. Stable style door leading to the rear garden.
Bedroom One
The master bedroom has built in wardrobes with sliding mirrored doors, having ample hanging and shelving space, carpeted throughout, bay window to the front aspect.
Bedroom Two
Bedroom Two is another good sized double room which is neutrally decorated with wood flooring, built in wardrobes with sliding mirrored doors and having ample hanging and shelving space, a rear aspect window overlooking the rear garden.
Bedroom Three
Bedroom Three is a single bedroom which is neutrally decorated.
Bathroom
The bathroom has a fitted double shower cubicle, vanity wash hand basin with storage cupboards and drawers, low flush w.C, fully tiled wall and wood flooring.
Access to the loft space which has a pull down ladder, in the loft there is a door leading to a room which is fully boarded for storage.
Outside
Wow! This beautifully kept garden has a range of establishes trees, shrubs and borders, having a patio area, seating area, two sheds, brick built coal shed, private and enclosed.
To the front there is a gated entrance, off road parking and block paved driveway leading to the detached garage which has a working pit, power and light.
Property Location
Marketed by Purplebricks, Head Office
Disclaimer Property descriptions and related information displayed on this page are marketing materials provided by Purplebricks, Head Office. estateagents365.uk does not warrant or accept any responsibility for the accuracy or completeness of the property descriptions or related information provided here and they do not constitute property particulars. Please contact Purplebricks, Head Office for full details and further information.


