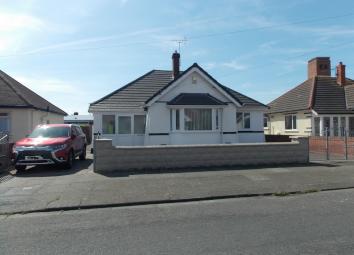Bungalow for sale in Rhyl LL18, 3 Bedroom
Quick Summary
- Property Type:
- Bungalow
- Status:
- For sale
- Price
- £ 224,950
- Beds:
- 3
- Baths:
- 1
- Recepts:
- 1
- County
- Denbighshire
- Town
- Rhyl
- Outcode
- LL18
- Location
- Burns Drive, Rhyl LL18
- Marketed By:
- Elwy Estates
- Posted
- 2024-04-27
- LL18 Rating:
- More Info?
- Please contact Elwy Estates on 01745 400865 or Request Details
Property Description
Elwy are pleased to market this lovely spacious three bedroom bungalow with newly fitted kitchen and dining Area, Cloakroom and Sun Room. South facing enclosed rear garden. Double glazing and Gas central heating. Situated close to promenade and within walking distance to Town Centre.
Hallway 3.74 x 2.81 max (12′3″ x 9′3″ max)
Double glazed door leading into vestibule porch which leads into Spacious hallway.
Lounge 5.06 x 4.34 max (16′7″ x 14′3″ max)
Bay Window to the front of the property. Radiator, power points and TV aerial point. Ornamental fireplace with living flame gas fire. Cove Ceiling
Kitchen 2.95 x 2.20 (9′8″ x 7′3″ )
Modern newly fitted kitchen in cream with complimentary worktop, Range cooker with Five burner gas hob with overhead extractor fan, double oven and grill. Stainless steel sink and drainer with mixer tap. Space for washing machine and fridge freezer. Two Windows to the side of the property.
Dining Area 2.91 x 2.14 (9′7″ x 7′0″ )
Patio doors leading to rear garden. Radiator and power points
Cloakroom 1.81 x 1.05 (5′11″ x 3′5″ )
Low level flush toilet and modern vanity sink unit with mixer taps. Obscured window to the side of the property.
Master Bedroom 3.91 x 3.88 (12′10″ x 12′9″ )
Window to the rear of the property, radiator, power points and TV aerial point. Radiator.
Bedroom 2 3.71 x 2.79 (12′2″ x 9′2″ )
Window to the front of the property, radiator, power points and TV aerial point.
Bedroom 3 3.53 x 2.23 (11′7″ x 7′4″ )
Patio door leading to the sun room. Radiator, power points and TV aerial point.
Sun Room 2.76 x 2.33 (9′1″ x 7′8″ )
Sliding door leading to rear garden. Power Points.
Bathroom 3.50 x 1.47 (11′6″ x 4′10″ )
Low level flush toilet, white vanity sink unit with mixer tap, Large shower cubicle. Obscured window to the rear of the property. Fully Tiled Walls. Radiator. Cupboard for useful storage .
Outside
To the front of the property are two sets of double wrought iron gates leading to drive for multiple vehicles. Driveway with a further set of gates leading to the detached garage with up and over door. To the rear of the property is an enclosed easily maintained south facing sunny garden with large workshop and an insulated building which would be ideal for an office or handy storage.
EPC rating D
Hallway (3.74m x 2.81m)
Double glazed door leading into vestibule porch which leads into Spacious hallway.
Lounge (5.06m x 4.34m)
Bay Window to the front of the property. Radiator, power points and TV aerial point. Ornamental fireplace with living flame gas fire. Cove Ceiling
Kitchen (2.95m x 2.20m)
Modern newly fitted kitchen in cream with complimentary worktop, Range cooker with Five burner gas hob with overhead extractor fan, double oven and grill. Stainless steel sink and drainer with mixer tap. Space for washing machine and fridge freezer. Two Windows to the side of the property.
Dining Area (2.91m x 2.14m)
Patio doors leading to rear garden. Radiator and power points
Cloakroom (1.81m x 1.05m)
Low level flush toilet and modern vanity sink unit with mixer taps. Obscured window to the side of the property.
Master Bedroom (3.91m x 3.88m)
Window to the rear of the property, radiator, power points and TV aerial point. Radiator.
Bedroom 2 (3.71m x 2.79m)
Window to the front of the property, radiator, power points and TV aerial point.
Bedroom 3 (3.53m x 2.23m)
Patio door leading to the sun room. Radiator, power points and TV aerial point.
Sun Room (2.76m x 2.33m)
Sliding door leading to rear garden. Power Points.
Bathroom (3.50m x 1.47m)
Low level flush toilet, white vanity sink unit with mixer tap, Large shower cubicle. Obscured window to the rear of the property. Fully Tiled Walls. Radiator. Cupboard for useful storage .
Outside
To the front of the property are two sets of double wrought iron gates leading to drive for multiple vehicles. Driveway with a further set of gates leading to the detached garage with up and over door. To the rear of the property is an enclosed easily maintained south facing sunny garden with large workshop and an insulated building which would be ideal for an office or handy storage.
EPC rating D
Property Location
Marketed by Elwy Estates
Disclaimer Property descriptions and related information displayed on this page are marketing materials provided by Elwy Estates. estateagents365.uk does not warrant or accept any responsibility for the accuracy or completeness of the property descriptions or related information provided here and they do not constitute property particulars. Please contact Elwy Estates for full details and further information.


