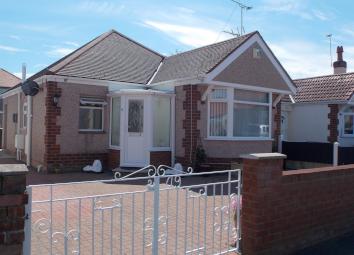Bungalow for sale in Rhyl LL18, 2 Bedroom
Quick Summary
- Property Type:
- Bungalow
- Status:
- For sale
- Price
- £ 125,000
- Beds:
- 2
- Baths:
- 1
- Recepts:
- 1
- County
- Denbighshire
- Town
- Rhyl
- Outcode
- LL18
- Location
- Bryncoed Park, Rhyl LL18
- Marketed By:
- Elwy Estates
- Posted
- 2024-04-26
- LL18 Rating:
- More Info?
- Please contact Elwy Estates on 01745 400865 or Request Details
Property Description
Elwy are pleased to market for sale a well presented two bedroom detached bungalow in South Rhyl. This popular residential area has easy access to all local amenities, shops and the A55 for commuters.
The well presented accommodation comprises entrance porch leading onto hallway, living room with feature fireplace, spacious kitchen, two bedrooms and shower room.
With low maintenance well kept gardens to front and rear, driveway, gas central heating and double glazing.
Early viewing is highly recommended!
EPC rating - D
Entrance Porch
Double glazed front door opens into the porch. With tiled flooring, wall lights and glazed door into the hallway.
Hallway
With radiator, smoke alarm, co alarm, power points and doors leading off to shower room, living room, bedrooms and kitchen.
Living Room (3.27m x 3.78m)
With cove ceiling, double glazed bay window to the front, feature fire surround with living flame gas fire, TV point, radiator and power points.
Kitchen/Diner (3.07m x 5.46m)
With a range of wooden wall and base units with complimentary worktops, single drainer sink with taps, tiled splash backs, void for cooker with extractor fan over, void for washing machine, tumble dryer and fridge/freezer. Wall mounted Ideal central heating boiler. Radiator. Power points. Original wood floorboards. Door giving access to the side of the house. Double glazed patio doors opening onto the rear garden. With room for large dining table.
Master Bedroom (2.72m x 3.48m)
With built in furniture including wardrobe, drawers and dressing table. Window overlooking the rear garden. Radiator and power points.
Bedroom 2 (3.25m x 2.23m)
Double glazed window to the side of the property. Radiator and power points.
Shower Room (1.79m x 1.74m)
White pedestal wash basin, low level flush toilet and walk in shower enclosure. Obscured window. Tiled walls, heated towel rail, mirror and extractor fan. With vinyl flooring and loft access hatch.
External
Front - low maintenance block paved front garden and driveway with double gates bordered by wall.
Back - Sunny paved rear garden with mature shrubs and planting. Timber shed. Outside tap. Enclosed by fencing and wall.
Property Location
Marketed by Elwy Estates
Disclaimer Property descriptions and related information displayed on this page are marketing materials provided by Elwy Estates. estateagents365.uk does not warrant or accept any responsibility for the accuracy or completeness of the property descriptions or related information provided here and they do not constitute property particulars. Please contact Elwy Estates for full details and further information.

