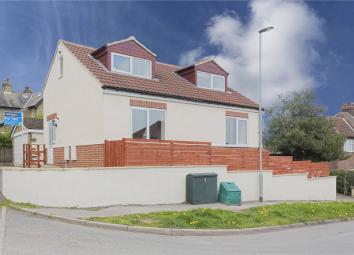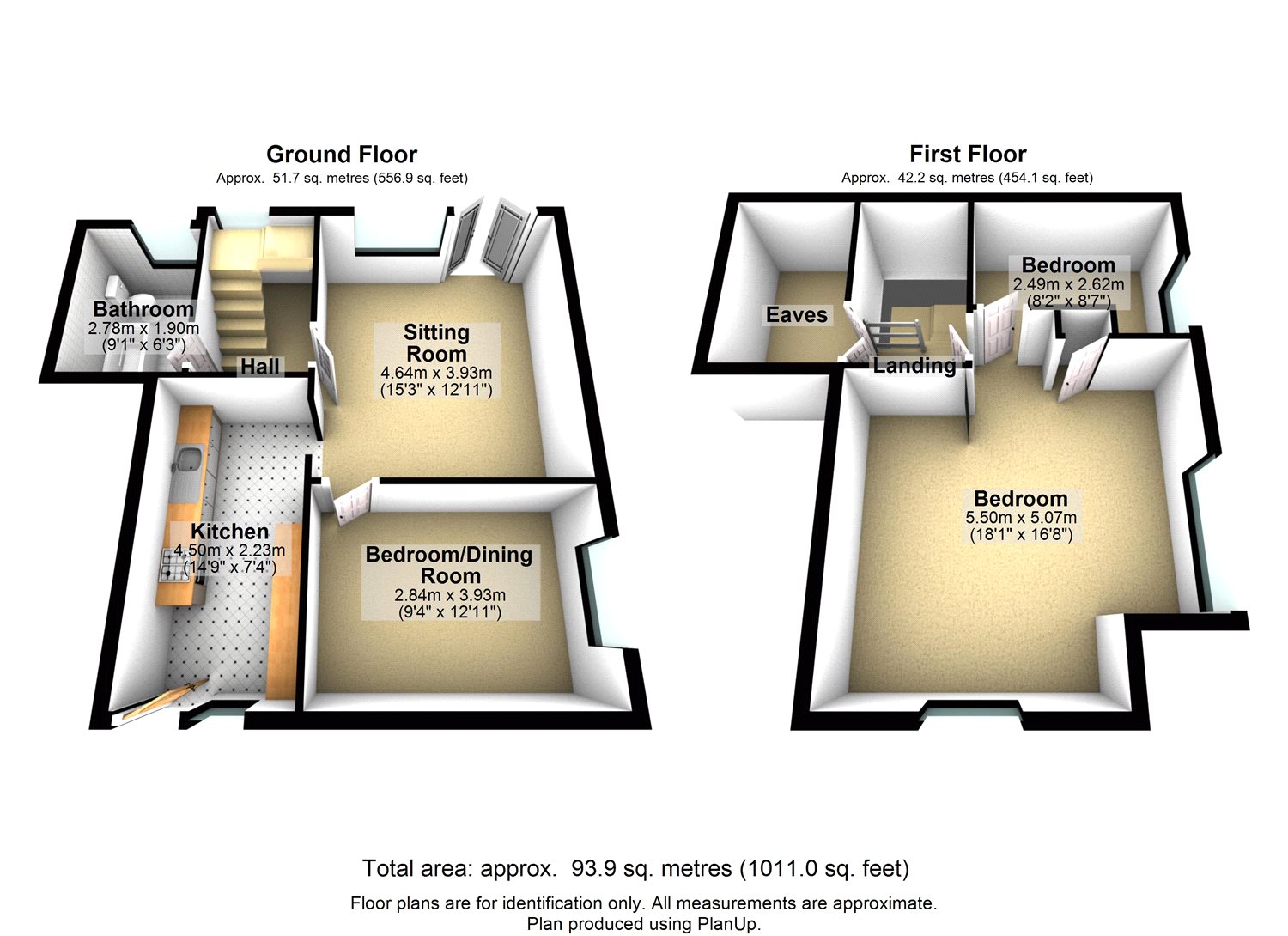Bungalow for sale in Pudsey LS28, 2 Bedroom
Quick Summary
- Property Type:
- Bungalow
- Status:
- For sale
- Price
- £ 220,000
- Beds:
- 2
- Baths:
- 1
- Recepts:
- 1
- County
- West Yorkshire
- Town
- Pudsey
- Outcode
- LS28
- Location
- Bank House Lane, Off Woodlands Park Road, Pudsey, Leeds LS28
- Marketed By:
- Whitegates - Bramley
- Posted
- 2024-04-18
- LS28 Rating:
- More Info?
- Please contact Whitegates - Bramley on 0113 427 5503 or Request Details
Property Description
Whitegates are delighted to offer this fantastic bespoke 2/3 bedroomed detached dormer bungalow, built in 2015 being architect designed and built to a high standard with the remainder of 10 years labc New Homes Building Certificate and Builders Warranty! The home boasts good sized rooms, modern and tasteful decor throughout and enclosed garden whilst being situated in a popular and peaceful area of Pudsey. Built with the latest technology in loft insulation and energy efficiency which means low running costs and bills this home would be ideal for a range of buyers. It is located on the border of Pudsey, being close to local amenities and schools but still close to rural scenic walks and views. This home is desirably situated, with gorgeous extending views towards Leeds City Centre and Fulneck Valley. Viewing is highly recommended to fully appreciate the benefits of this property.
Ground Floor
Entrance Hall
Enter into property through double glazed uPVC entrance door into entrance hall.
Lounge (15' 3" x 12' 11" (4.64m x 3.93m))
Good sized lounge, carpeted and with neutral decor. There is television point, gas central heating radiator and double glazed window as well as French patio doors.
Kitchen (14' 9" x 7' 4" (4.5m x 2.23m))
With both base and wall units, single drainer sink unit and mixer tap over and built in oven hob and hood. Also with extractor fan. There is plumbing for both automatic washing machine and dishwasher, there is gas central heating radiator and door onto rear. With vinyl flooring.
Dining Room/Bedroom (9' 4" x 12' 11" (2.84m x 3.93m))
Ground floor room, currently used as a dining room but would also make a great bedroom; carpeted with double glazed window and gas central heating radiator.
Bathroom (9' 1" x 6' 3" (2.78m x 1.9m))
Comprising 3 piece suite with low level w.C., vanity unit and panelled bath with shower over. Walls are part tiled, there is vinyl flooring and double glazed window.
First Floor
Landing
With doors leading to both first floor bedrooms.
Bedroom One (18' 1" x 16' 8" (5.5m x 5.07m))
Great sized spacious bedroom, carpeted and with are of wood flooring. With double glazed window, skylight and gas central heating radiator.
Bedroom Three (8' 2" x 8' 7" (2.49m x 2.62m))
Carpeted with double glazed window and gas central heating radiator.
Eaves Storage
Great area for storage.
Exterior
There is enclosed rear garden, lawned with fence boundaries.
Property Location
Marketed by Whitegates - Bramley
Disclaimer Property descriptions and related information displayed on this page are marketing materials provided by Whitegates - Bramley. estateagents365.uk does not warrant or accept any responsibility for the accuracy or completeness of the property descriptions or related information provided here and they do not constitute property particulars. Please contact Whitegates - Bramley for full details and further information.


