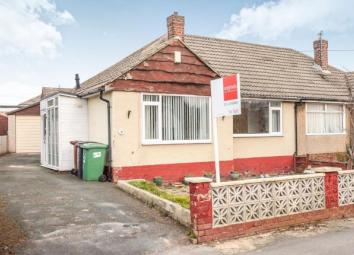Bungalow for sale in Pudsey LS28, 2 Bedroom
Quick Summary
- Property Type:
- Bungalow
- Status:
- For sale
- Price
- £ 170,000
- Beds:
- 2
- Baths:
- 1
- Recepts:
- 1
- County
- West Yorkshire
- Town
- Pudsey
- Outcode
- LS28
- Location
- Chatsworth Crescent, Pudsey, Leeds, West Yorkshire LS28
- Marketed By:
- Bridgfords - Pudsey Sales
- Posted
- 2024-04-01
- LS28 Rating:
- More Info?
- Please contact Bridgfords - Pudsey Sales on 0113 427 8678 or Request Details
Property Description
Chatsworth Crescent is located just off Galloway Lane, in a popular part of Pudsey. The bungalow itself comprises of; entrance porch, hallway, living room, kitchen with integrated gas hob, electric oven and extractor, plus plumbing for washing machine. The fridge freezer isn't fitted but will be part of the sale. The wet room is a recent addition and fitted with a white suite and chair. Both bedrooms are doubles, however the current owner used bedroom two as a dining room with the addition of patio doors leading out on to the garden. The loft is access via a pull down ladder and provides useful storage. Externally you have low maintenance front and rear gardens, a driveway and single detached garage with electric. The property has good access to both Leeds and Bradford city centres plus surrounding suburbs. Amenities nearby include a Morrison’s supermarket, leisure complex which has a Puregym, Vue cinema, Costa coffee and well known eateries. New Pudsey train station is just off the ring road and sits at the side of the Owlcotes shopping centre which offers a 24 hour asda and M&S superstore.
No chain - motivated seller
Central heating and double glazing throughout
Newly fitted porch
Single detached garage with electric
Driveway for up to two cars
Enclosed low maintenance rear garden
Boiler installed in 2013
Windows and doors with security locks
Loft with pull down ladder for storage
Kitchen complete with appliances
Living Room12'10" x 11'1" (3.91m x 3.38m).
Kitchen9'4" x 9'1" (2.84m x 2.77m).
Wet Room9'4" x 4'9" (2.84m x 1.45m).
Bedroom Two12'8" x 7'10" (3.86m x 2.39m).
Bedroom One11'5" x 10'11" (3.48m x 3.33m).
Garage18'1" x 9'9" (5.51m x 2.97m).
Property Location
Marketed by Bridgfords - Pudsey Sales
Disclaimer Property descriptions and related information displayed on this page are marketing materials provided by Bridgfords - Pudsey Sales. estateagents365.uk does not warrant or accept any responsibility for the accuracy or completeness of the property descriptions or related information provided here and they do not constitute property particulars. Please contact Bridgfords - Pudsey Sales for full details and further information.


