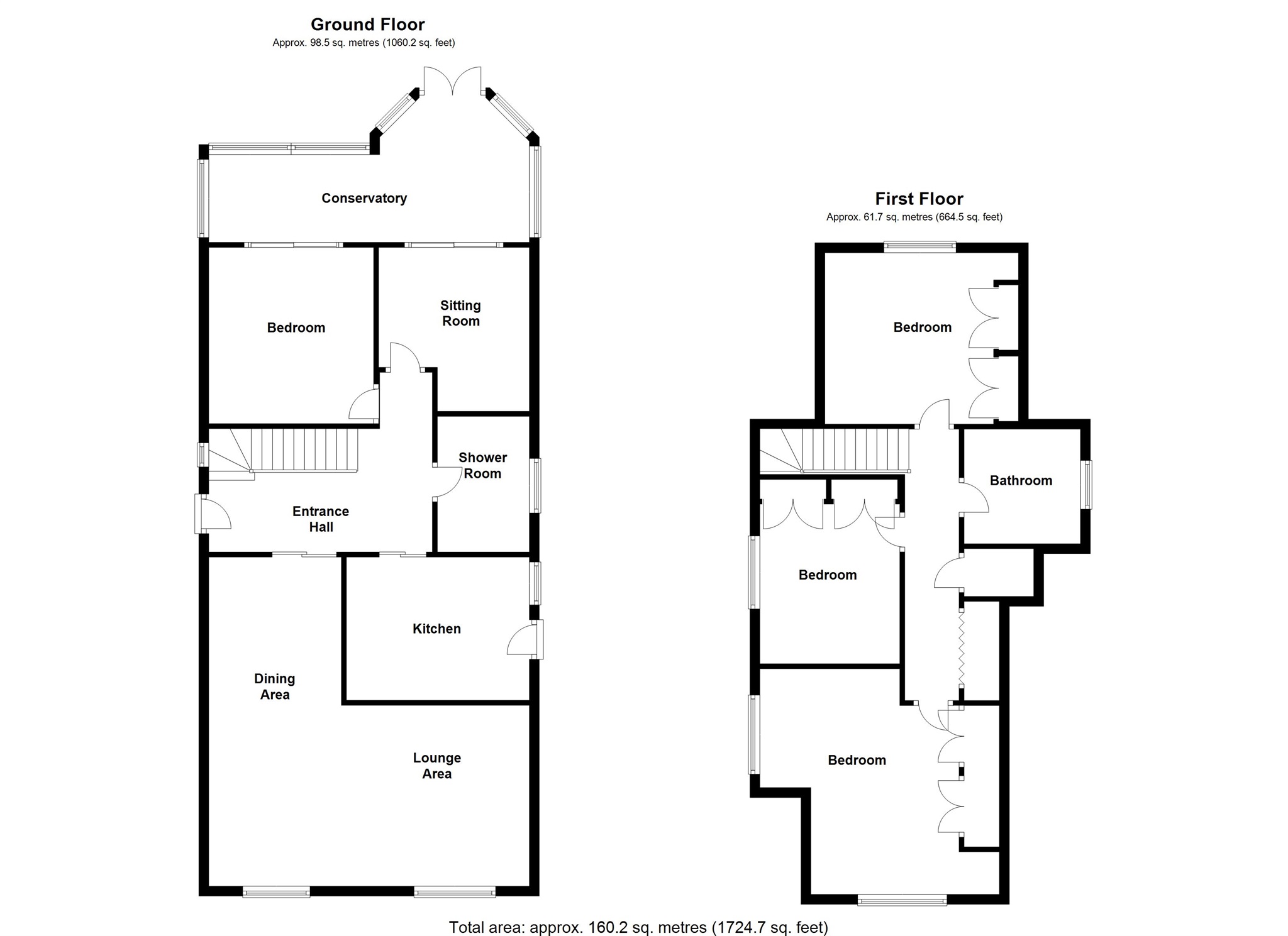Bungalow for sale in Porthcawl CF36, 4 Bedroom
Quick Summary
- Property Type:
- Bungalow
- Status:
- For sale
- Price
- £ 340,000
- Beds:
- 4
- Baths:
- 2
- Recepts:
- 2
- County
- Bridgend
- Town
- Porthcawl
- Outcode
- CF36
- Location
- Lime Tree Way, Newton, Porthcawl CF36
- Marketed By:
- Peter Alan - Porthcawl
- Posted
- 2018-12-09
- CF36 Rating:
- More Info?
- Please contact Peter Alan - Porthcawl on 01656 376184 or Request Details
Property Description
Summary
Located on a generous sized plot and with no on going chain is this detached chalet style bungalow. Close proximity of Newton Village and The Heritage Coastline. Flexible and versatile accommodation. Two receptions, kitchen, conservatory, four bedrooms, bathroom & shower room. Er = tbc
description
Located on a generous sized plot and with no on going chain is this detached chalet style bungalow. Found within close proximity of Newton Village and The Heritage Coastline, the property offers flexible and versatile accommodation. Entrance hallway with access to the ground floor accommodation. There is an L shaped lounge and dining room to the front of the property with two windows overlooking the front garden. The kitchen is fitted with a range of wall and base units with space for appliances. There is a ground floor shower room with a double shower. To the rear of the property there is a double bedroom and a sitting room, both of which provide access into the approximately 20 foot conservatory that runs along the rear and provides access to the low maintenance garden. On the first floor there are a further three bedrooms, all of which have built in wardrobes along with the bathroom. The driveway is wider than average and has two set of gates and provides ample off road parking which leads to the detached garage. The gardens are designed to be of low maintenance with the front garden being brick paved and the rear garden laid to paved patio with chipping's, decking and raised plant borders. Viewing recommended. Energy Efficiency Rating = tbc
Hallway
Main entrance hallway accessed from the outer porch. Laminate flooring. Access to the ground floor accommodation. Carpeted stairs to the first floor. Stained glass port hole window to the side. Coving to the ceiling.
Lounge Area 13' x 12' 2" ( 3.96m x 3.71m )
Open plan to the dining area. Fitted carpet. Window to the front. Wall lights. Coving to the ceiling.
Dining Area 19' 11" x 8' 10" ( 6.07m x 2.69m )
Open plan to the lounge area. Window to the front. Fitted carpet. Radiator. Serving hatch to the kitchen. Wall lights.
Kitchen 11' 7" x 8' 4" ( 3.53m x 2.54m )
Window and door to the side. Fitted with a range of wall and base units with worktops over. Built in oven and hob. Sink and drainer. Tiled floor. Space for appliances. Serving hatch to the dining area.
Shower Room
Suite comprising of double shower enclosure, wash hand basin and Wc. Tiled walls and floor. Window to the side, Radiator.
Bedroom One 12' 1" x 10' 10" ( 3.68m x 3.30m )
Fitted with a range of bedroom furniture including built in wardrobes and chest of drawers. Fitted carpet. Radiator. Sliding door through to the conservatory.
Sitting Room 11' 8" x 9' 9" ( 3.56m x 2.97m )
Sliding door to the conservatory. Fitted carpet. Radiator. Coving to the ceiling.
Conservatory 20' 11" x 9' 4" narrowing to 5' 10" ( 6.38m x 2.84m narrowing to 1.78m )
A P shaped conservatory with windows to the side and rear plus french doors providing access to the rear garden. Ceiling fan. Fitted carpet. Radiator.
Landing
Access to the further three bedrooms and the bathroom. Walk in cupboard with wall mounted boiler and hanging rails. Further built in storage with folding doors and hanging rails. Fitted carpet. Radiator.
Bedroom Two 13' 3" x 11' 5" To Wardrobes ( 4.04m x 3.48m To Wardrobes )
Windows to the front and the side. Fitted carpet. Radiator. Fitted with a range of built in furniture including wardrobes and chest of drawers. Two access doors to the storage eaves.
Bedroom Three 12' 1" x 7' 6" To Wardrobes ( 3.68m x 2.29m To Wardrobes )
Window to the rear. Fitted carpet. Radiator. Fitted with a range of built in mirror fronted wardrobes. Two access doors to the storage eaves.
Bedroom Four 10' 5" x 7' 6" To Wardrobes ( 3.17m x 2.29m To Wardrobes )
Window side. Fitted carpet. Radiator. Fitted with a range of built in furniture including wardrobes and chest of drawers. Coving to the ceiling.
Bathroom
Suite comprising of bath with shower over and side screen. Wash hand basin and Wc. Window to the side. Tiled walls.
External
The property sits comfortably on its plot with a wide, double gated driveway providing off road parking for several vehicles. There is a block paved frontage providing further off road parking if desired plus a selection of planting. To the other side of the property there is a pathway with a canopy providing access to the rear garden. Beyond the second set of gates on the driveway is the garage with an up and over door. The rear garden is designed to be of low maintenance with paved patio area, raised plant borders, chipping's and decking.
Property Location
Marketed by Peter Alan - Porthcawl
Disclaimer Property descriptions and related information displayed on this page are marketing materials provided by Peter Alan - Porthcawl. estateagents365.uk does not warrant or accept any responsibility for the accuracy or completeness of the property descriptions or related information provided here and they do not constitute property particulars. Please contact Peter Alan - Porthcawl for full details and further information.


