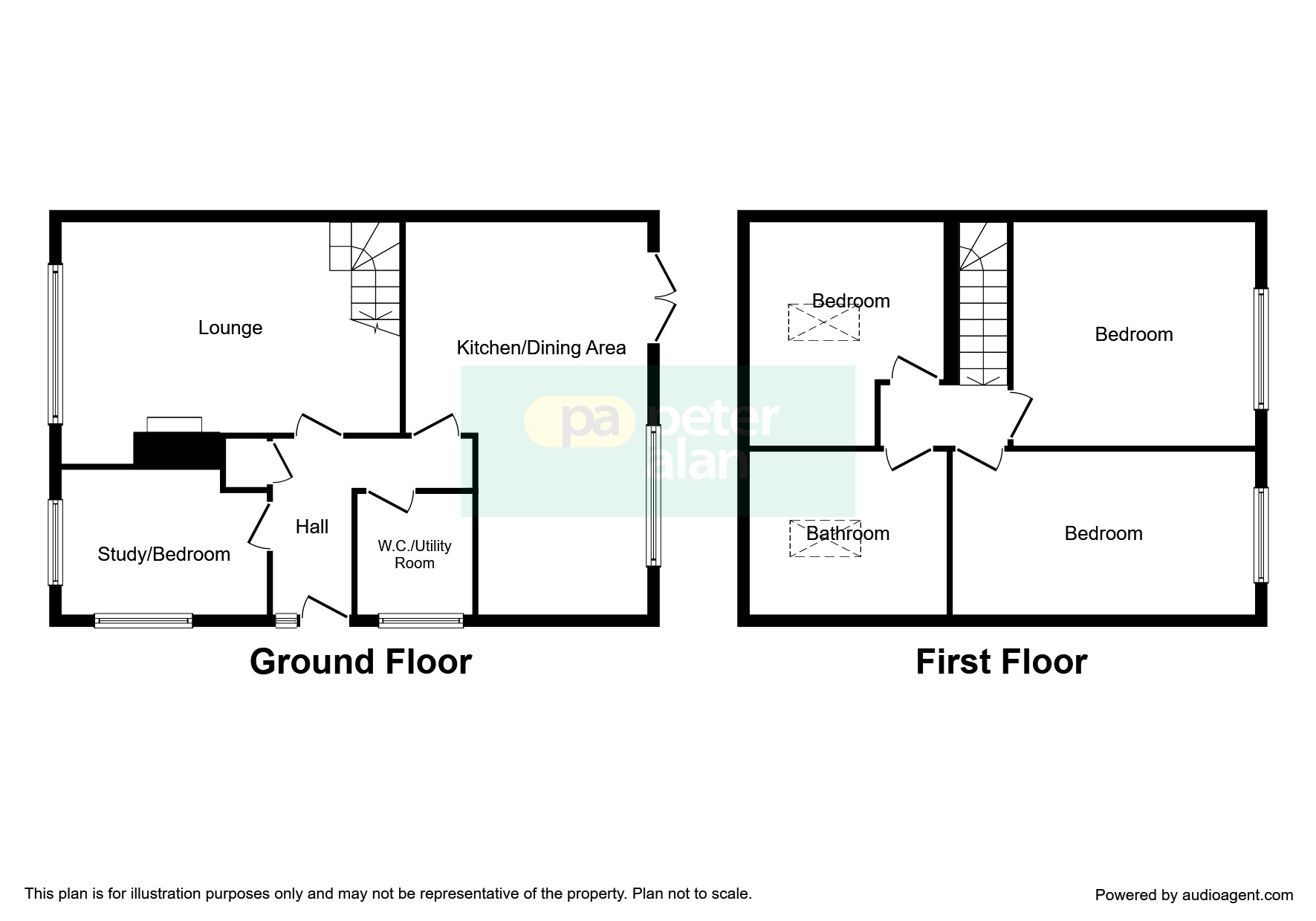Bungalow for sale in Porthcawl CF36, 3 Bedroom
Quick Summary
- Property Type:
- Bungalow
- Status:
- For sale
- Price
- £ 240,000
- Beds:
- 3
- Baths:
- 1
- Recepts:
- 2
- County
- Bridgend
- Town
- Porthcawl
- Outcode
- CF36
- Location
- Glynstell Road, Nottage, Porthcawl CF36
- Marketed By:
- Peter Alan - Porthcawl
- Posted
- 2018-12-17
- CF36 Rating:
- More Info?
- Please contact Peter Alan - Porthcawl on 01656 376184 or Request Details
Property Description
Summary
Located within close proximity of Nottage Village and West Park Primary School is this well presented semi detached dormer bungalow with versatile accommodation. Lounge, study/ bedroom four, kitchen diner & utility cloakroom. Three bedrooms & bathroom. Viewing recommended. Er = D
description
Located within close proximity of Nottage Village and West Park Primary School is this well presented semi detached dormer bungalow with versatile accommodation. Entrance hallway with wooden flooring. The lounge has a feature window and fireplace along with stairs to the first floor. To the rear there is an open plan kitchen diner with a range of units and space for appliances along with french doors to the rear garden. On the ground floor there is also a utility and cloakroom as well as a study or fourth bedroom. On the first floor there are three bedrooms along with the bathroom. Externally there is a driveway providing off road parking at the front and to the rear there is an enclosed garden with patio, decorative chipping's and a selection of planting along with a garden shed. Viewing recommended Energy Efficiency Rating = D
Hallway
Wooden flooring. Radiator. Coving to the ceiling. Store cupboard.
Study / Bedroom Four 11' x 7' 11" ( 3.35m x 2.41m )
Windows to the front and the side. Fitted carpet. Radiator. Coving to the ceiling
Lounge 18' 5" x 12' 8" Into recess ( 5.61m x 3.86m Into recess )
Feature window to the front. Fitted carpet. Radiator. Stairs to the first floor. Fire and surround. Coving to the ceiling.
Dining Area 13' x 11' ( 3.96m x 3.35m )
Open plan to the Kitchen. Continuation of the wooden flooring from the hallway, French doors to the rear leading out to the garden. Radiator. Coving to the ceiling.
Kitchen 10' x 9' 3" ( 3.05m x 2.82m )
Open plan to the dining area. Fitted with a range of wall and base units with worktops over. Four ring induction hob with glass splashback and extractor. Separate oven and grill. Sink and drainer. Space for dishwasher and American style fridge freezer. Vinyl floor. Window overlooking the garden
Utility Cloakroom 6' 1" x 6' 3" ( 1.85m x 1.91m )
Window to the side. Space for appliances. Wash hand basin and Wc. Laminate floor.
Landing
Access to the three bedrooms and bathroom. Fitted carpet.
Bedroom One 13' 3" x 12' 1" ( 4.04m x 3.68m )
Window to the rear. Fitted carpet. Radiator.
Bedroom Two 16' 1" x 8' 5" ( 4.90m x 2.57m )
Window to the rear. Fitted carpet. Radiator.
Bedroom Three 12' 2" Into recess x 9' 10" ( 3.71m Into recess x 3.00m )
Restricted head height. Skylight to the front. Fitted carpet. Radiator.
Bathroom 9' 10" x 8' 7" ( 3.00m x 2.62m )
Restricted head height. Skylight to the front. Suite comprising bath with shower over and folding side screen. Vanity wash hand basin and Wc. Wall mounted boiler. Laminate flooring.
External
To the front of the property there is a decorative driveway providing off road parking along with an area of chipping's and a selection of planting. To the rear the garden is enclosed with a patio area adjacent to the dining room and kitchen, raised borders with a wide selection of planting including a damson and crab apple tree. The remainder of the garden is laid to decorative chipping's and a decked area. There is a water tap and a shed with electric. Gate access leads to the driveway.
Property Location
Marketed by Peter Alan - Porthcawl
Disclaimer Property descriptions and related information displayed on this page are marketing materials provided by Peter Alan - Porthcawl. estateagents365.uk does not warrant or accept any responsibility for the accuracy or completeness of the property descriptions or related information provided here and they do not constitute property particulars. Please contact Peter Alan - Porthcawl for full details and further information.


