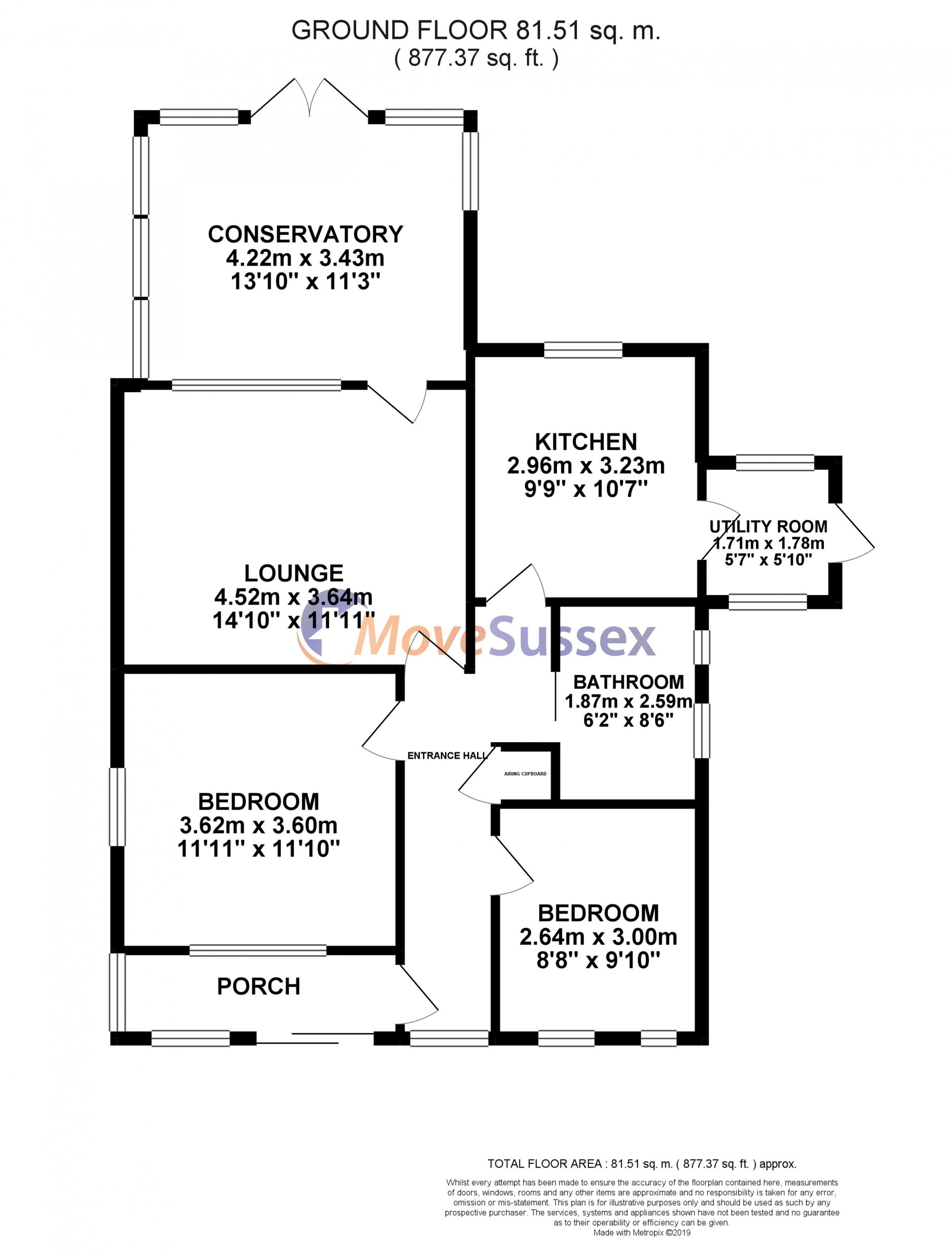Bungalow for sale in Polegate BN26, 2 Bedroom
Quick Summary
- Property Type:
- Bungalow
- Status:
- For sale
- Price
- £ 320,000
- Beds:
- 2
- Baths:
- 1
- Recepts:
- 2
- County
- East Sussex
- Town
- Polegate
- Outcode
- BN26
- Location
- Brookside Avenue, Polegate, East Sussex BN26
- Marketed By:
- Move Sussex
- Posted
- 2024-04-21
- BN26 Rating:
- More Info?
- Please contact Move Sussex on 01323 376140 or Request Details
Property Description
Impressive detached bungalow | corner plot | modern. Guide Price £320,000 to £330,000. Move Sussex Estate Agents are pleased to offer this well presented modern two bedroom detached bungalow. Ideally located in Polegate giving easy access to Polegate High Street, Mainline Railway Station, local shops and buses. Accommodation comprising entrance porch, entrance hall, lounge, double glazed conservatory, modern kitchen, utility room, two double bedrooms and modern bathroom. The property also benefits from gardens surrounding the property, garden room/office with power and light, detached garage, driveway, double glazed windows and gas central heating system. An internal viewing is highly recommended.
Accommodation
entance porch
Double glazed sliding doors, built in storage cupboard.
Entrance hall
Loft hatch with pull down ladder, loft with power, airing cupboard, radiator.
Kitchen
3.22m(10'6) x 3.01m(9'10). Double glazed window to rear, range of eye level and base units, one and half bowl inset sink with mixer tap and drainer, built in oven, hob and extractor fan, space for appliance, part tiled walls, double glazed door to side opening to:
Utility room
Double glazed windows to front, side and rear, double glazed door to side opening to garden, worktop space, space for appliances.
Lounge
4.53m(14'10) x 3.63m(11'10). Double glazed window to rear, double glazed door to rear opening to conservatory, electric fire with decorative surround, radiator.
Conservatory
4.04m(13'3) x 3.44m(11'3). Double glazed conservatory with double glazed French doors to rear opening to rear garden, radiator.
Bedroom one
3.61m(11'10) x 3.60m(11'9). Double glazed windows to front and side, radiator.
Bedroom two
3.00m(9'10) x 2.65m(8'8). Double glazed window to front, radiator.
Bathroom
Obscure double glazed windows to side, white suite comprising low level w.C, vanity wash hand basin with mixer tap, spa panelled bath with mixer tap and shower attachment, part tiled walls, heated towel rail.
Garden room / office
4.01m(13'2) x 2.09m(6'10). Double glazed window to side, double glazed door, power and light.
Garden
Mainly laid to lawn, decked area, patio area, flowers, trees and shrubs, outside tap, summer house, shed, side access.
Garage
Up and over door, power and light.
Driveway
Leading to garage, gated half way, providing space for off road parking.
Property Location
Marketed by Move Sussex
Disclaimer Property descriptions and related information displayed on this page are marketing materials provided by Move Sussex. estateagents365.uk does not warrant or accept any responsibility for the accuracy or completeness of the property descriptions or related information provided here and they do not constitute property particulars. Please contact Move Sussex for full details and further information.


