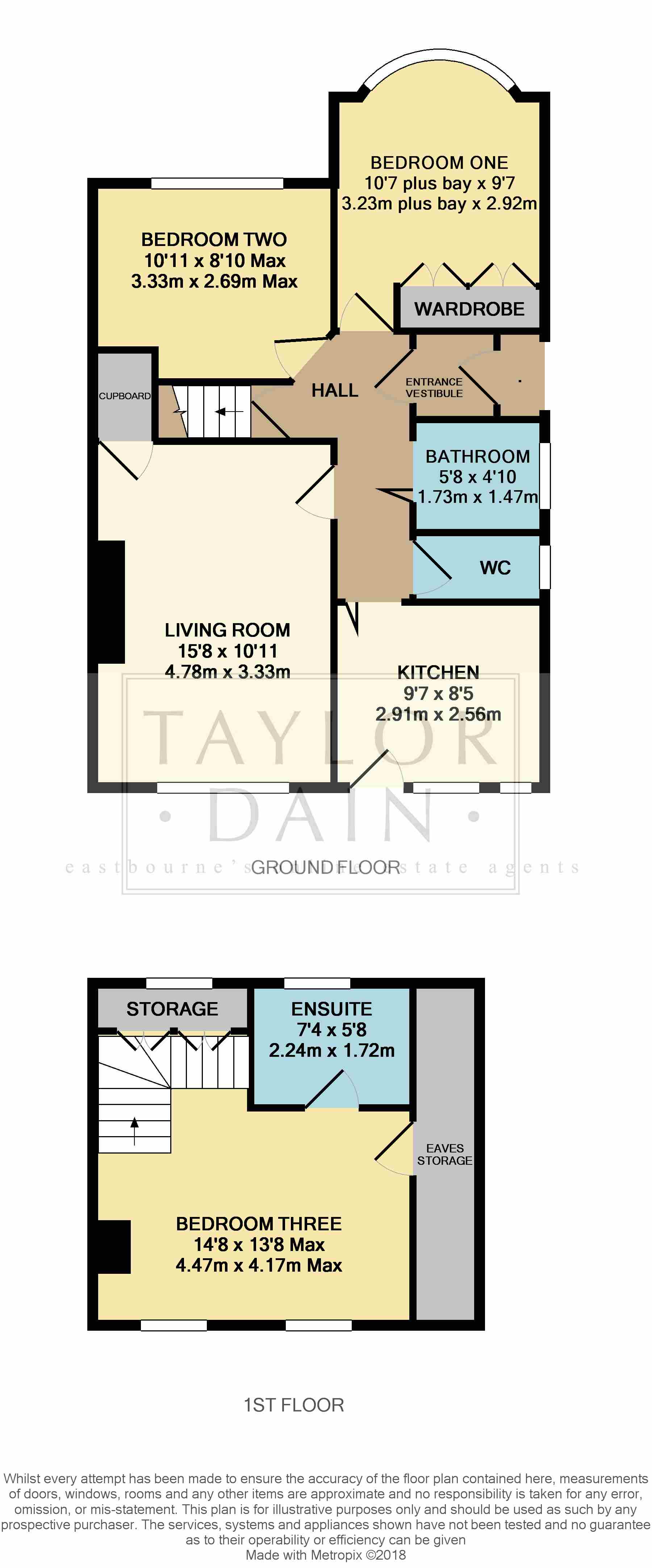Bungalow for sale in Polegate BN26, 3 Bedroom
Quick Summary
- Property Type:
- Bungalow
- Status:
- For sale
- Price
- £ 310,000
- Beds:
- 3
- Baths:
- 2
- Recepts:
- 1
- County
- East Sussex
- Town
- Polegate
- Outcode
- BN26
- Location
- Farmlands Way, Willingdon BN26
- Marketed By:
- Taylor Dain
- Posted
- 2018-11-03
- BN26 Rating:
- More Info?
- Please contact Taylor Dain on 01323 376672 or Request Details
Property Description
A fantastic opportunity to acquire this charming semi-detached bungalow ideally situated in an attractive residential location, close to local shopping facilities and public transport. This delightful home is beautifully presented and elegantly appointed with features including a characterful living room with feature fireplace, two generous double bedrooms, a ground floor bathroom with separate WC, modern fitted kitchen and a bright and spacious loft room/bedroom three with its own private ensuite bathroom. To the exterior there is a well tendered rear garden with lovely views to the South Downs and a private driveway, paved forecourt and detached garage providing ample parking for several vehicles.
Situated in a highly sought after area of Willingdon idyllically placed at the foot of the South Downs on the outskirts of Eastbourne. The property is well positioned just steps from local shops and within close proximity of Polegate High Street with its wide range of shops and services. Access onto the A27/A22 is close by and there is a mainline railway station with regular services to other coastal towns, as well as a commuter service to London (Victoria).
Covered entrance porch leading to entrance vestibule: Hanging coat space, coved.
Entrance hall: Stairs to the First Floor, radiator, hardwood flooring.
Living room: 15'8 x 10'11: Double glazed window to the rear, feature open fireplace, television point, telephone point, under stair storage, radiator, coved.
Bedroom one: 9'7 x 10'7 plus bay: Double glazed bay to the front with fitted window seat, fitted double wardrobe, television point, radiator, coved, hardwood flooring.
Bedroom two: 10'11 x 8'10 Max: Double glazed window to the front, radiator, coved, hardwood flooring.
Bathroom: 5'8 x 4'10: Frosted double glazed window to the side, mainly tiled with suite comprising panelled bath with mixer tap and hand held shower attachment over, fitted shower, heated towel rail/radiator, extractor fan.
Separate WC: Frosted double glazed window to the side, low level WC, radiator, hardwood flooring.
Kitchen: 9'7 x 8'5: Double glazed window to the rear, double glazed door to the rear garden, range of eye and base level storage cabinets, hardwood work surfaces with inset porcelain 'Butler' sink and drainer having mixer tap over and additional storage below, integrated double oven with 4-ring gas burner hob and extractor hood over, space and plumbing for washing machine, wall mounted gas boiler, radiator, wood effect vinyl flooring.
First floor: Fitted storage over staircase, Velux window to the front.
Loft room/bedroom three: 13'8 x 9'0: Two Velux windows to the rear, television point, telephone point, recessed shelved storage, eaves storage, radiator, hardwood flooring.
Ensuite bathroom: 7'4 x 5'8: Velux window to the front, partly tiled with suite comprising claw foot bathtub having mixer tap over, fitted shower, vanity area incorporating oak side unit with porcelain sink, mixer tap and shaver points over, drawer storage and tiled splash-back, low level WC, hardwood flooring.
Exterior:
Enclosed rear garden and patio area with views to the South Downs. Detached garage with private driveway and Paved forecourt providing additional parking for several vehicles.
Property Location
Marketed by Taylor Dain
Disclaimer Property descriptions and related information displayed on this page are marketing materials provided by Taylor Dain. estateagents365.uk does not warrant or accept any responsibility for the accuracy or completeness of the property descriptions or related information provided here and they do not constitute property particulars. Please contact Taylor Dain for full details and further information.


