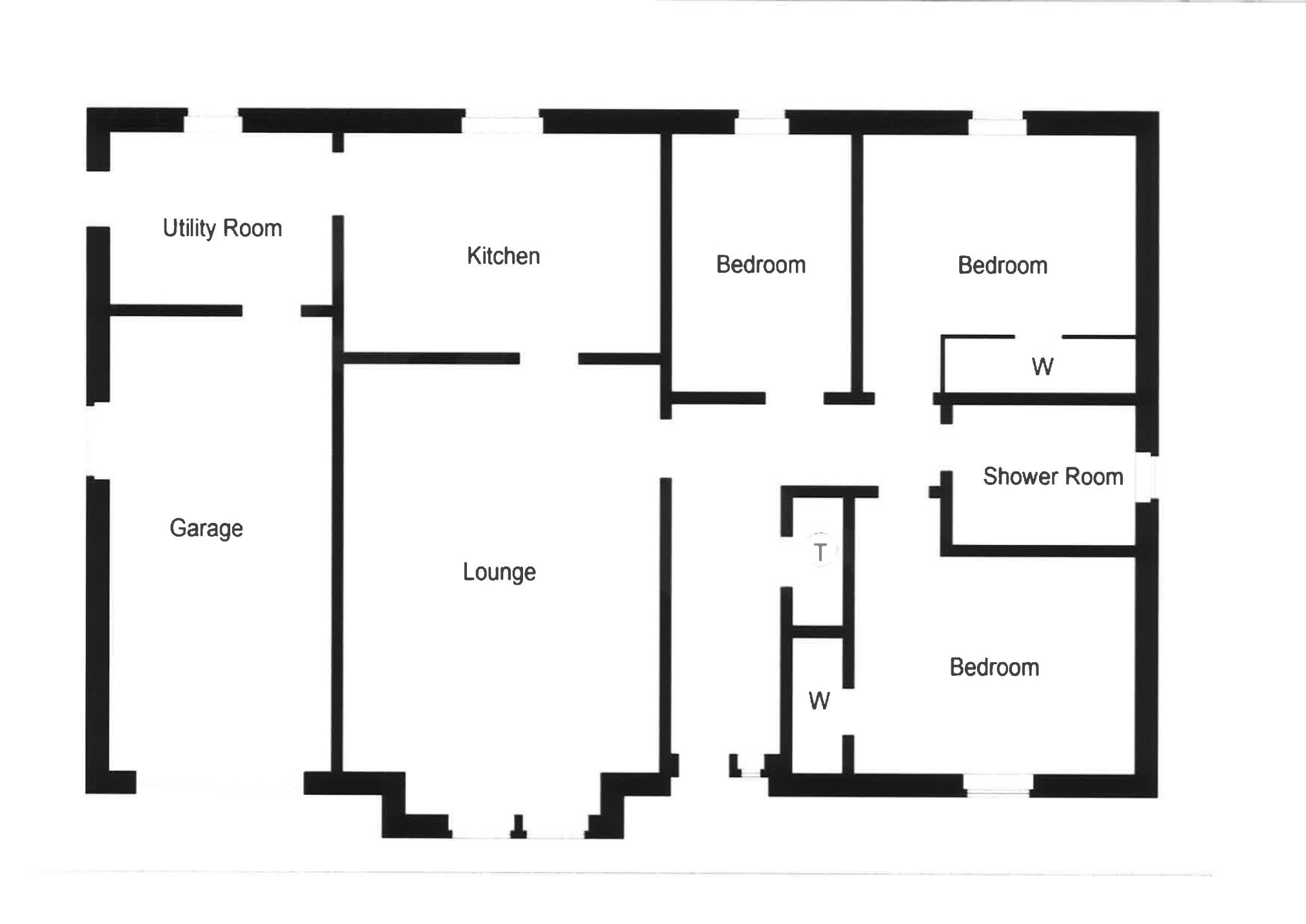Bungalow for sale in Perth PH2, 3 Bedroom
Quick Summary
- Property Type:
- Bungalow
- Status:
- For sale
- Price
- £ 215,000
- Beds:
- 3
- Baths:
- 1
- Recepts:
- 1
- County
- Perth & Kinross
- Town
- Perth
- Outcode
- PH2
- Location
- Marindin Park, Glenfarg, Perth PH2
- Marketed By:
- Thorntons Law LLP - Perth
- Posted
- 2024-05-12
- PH2 Rating:
- More Info?
- Please contact Thorntons Law LLP - Perth on 01738 301809 or Request Details
Property Description
Situated within the popular commuter village of Glenfarg, is this attractive and deceptively spacious detached bungalow. The property is set within a generous plot with attractive gardens and driveway to the front and enclosed gardens to the rear.
The main entrance opens into a bright and welcoming hallway with solid Oak flooring throughout. The large lounge is located off the hallway with picture window to the front. The fitted kitchen boasts a range of wall and base units along with integrated fridge, hob, induction oven, extractor hood and views over the rear garden. There is ample space for dining table and chairs. The utility room is situated off the kitchen, with plumbing for automatic washing machine and further storage units along with door to outside. There are three good sized double bedrooms with the two larger boasting fitted wardrobes. The family shower room is also generous in size with coordinated wall and floor tiling. The gardens have been well maintained with a range of plants and shrubbery along with single integrated garage and driveway with parking for several vehicles.
Lounge (13'1 x 17'1 (3.99m x 5.21m))
Kitchen (9'4 x 13'1 (2.84m x 3.99m))
Utility Room (9'6 x 7'9 (2.90m x 2.36m))
Bedroom (11'6 x 11'10 (3.51m x 3.61m))
Bedroom 2 (10'10 x 11'6 (3.30m x 3.51m))
Bedroom 3 (10'10 x 9'4 (3.30m x 2.84m))
Shower Room (8'6 x 5'11 (2.59m x 1.80m))
Thorntons is a trading name of Thorntons llp. Note: While Thorntons make every effort to ensure that all particulars are correct, no guarantee is given and any potential purchasers should satisfy themselves as to the accuracy of all information. Floor plans or maps reproduced within this schedule are not to scale, and are designed to be indicative only of the layout and lcoation of the property advertised.
Property Location
Marketed by Thorntons Law LLP - Perth
Disclaimer Property descriptions and related information displayed on this page are marketing materials provided by Thorntons Law LLP - Perth. estateagents365.uk does not warrant or accept any responsibility for the accuracy or completeness of the property descriptions or related information provided here and they do not constitute property particulars. Please contact Thorntons Law LLP - Perth for full details and further information.


