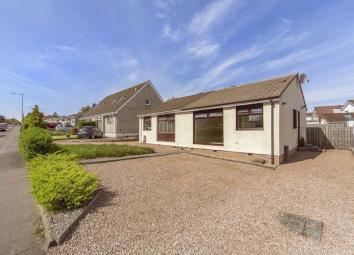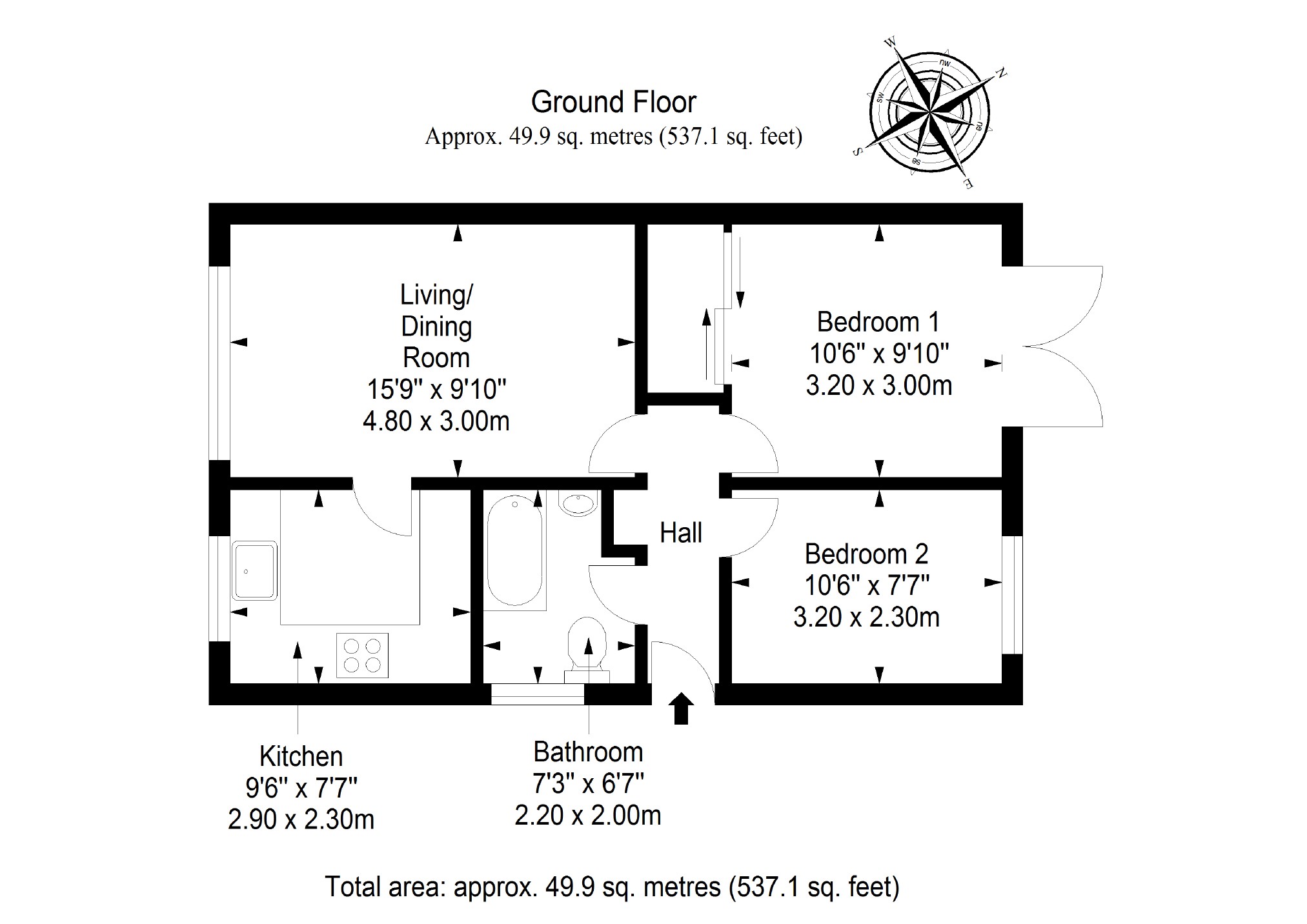Bungalow for sale in Perth PH1, 2 Bedroom
Quick Summary
- Property Type:
- Bungalow
- Status:
- For sale
- Price
- £ 165,000
- Beds:
- 2
- Baths:
- 1
- Recepts:
- 1
- County
- Perth & Kinross
- Town
- Perth
- Outcode
- PH1
- Location
- Viewlands Road West, Perth PH1
- Marketed By:
- Thorntons Law LLP - Perth
- Posted
- 2024-04-07
- PH1 Rating:
- More Info?
- Please contact Thorntons Law LLP - Perth on 01738 301809 or Request Details
Property Description
An immaculately presented semi detached villa situated in the sought after Oakbank district. The property lies opposite Perth High School, and the new Oakbank Primary School. The number 7 bus route runs by the front making the property ideal for easy access to local amenities and a wide range of services and facilities within the city centre.
The property has the benefit of all rooms being accessed off the bright and welcoming hallway.
The bright lounge is freshly presented with picture window to the front. The contemporary kitchen is accessed off the lounge and has been fitted with a good range of stylish wall and base units and space for integrated appliances. There are two bedrooms looking out to the rear garden and a family bathroom with modern suite. There is gas central heating and double glazing throughout.
There is a garden to the front laid with chip stone with driveway and parking for several vehicles. The garden to the rear is fully enclosed and is also laid mainly with chip stone and patio for ease of maintenance.
This property will suit a range of buyers and early viewing is recommended.
The property boasts two bedrooms, one of which has double fitted wardrobes and French doors opening to the rear garden. At the front of the property there is a spacious southern facing lounge, with tasteful decoration and quality flooring. There is space for a dining table in the lounge.
There is a large gravel driveway/turning area to the front and a fine family garden to the rear.
A superb home in a sought after area. Viewing essential. EPC Rating - D.
Living Room (15'9 x 9'10 (4.80m x 3.00m))
Kitchen (9'6 x 7'7 (2.90m x 2.31m))
Bedroom 1 (10'6 x 9'10 (3.20m x 3.00m))
Bedroom 2 (10'6 x 7'7 (3.20m x 2.31m))
Bathroom (7'3 x 6'7 (2.21m x 2.01m))
Thorntons is a trading name of Thorntons llp. Note: While Thorntons make every effort to ensure that all particulars are correct, no guarantee is given and any potential purchasers should satisfy themselves as to the accuracy of all information. Floor plans or maps reproduced within this schedule are not to scale, and are designed to be indicative only of the layout and lcoation of the property advertised.
Property Location
Marketed by Thorntons Law LLP - Perth
Disclaimer Property descriptions and related information displayed on this page are marketing materials provided by Thorntons Law LLP - Perth. estateagents365.uk does not warrant or accept any responsibility for the accuracy or completeness of the property descriptions or related information provided here and they do not constitute property particulars. Please contact Thorntons Law LLP - Perth for full details and further information.


