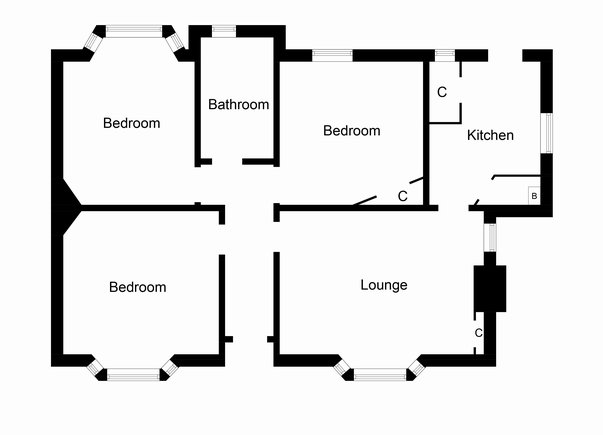Bungalow for sale in Perth PH1, 3 Bedroom
Quick Summary
- Property Type:
- Bungalow
- Status:
- For sale
- Price
- £ 155,000
- Beds:
- 3
- Baths:
- 1
- Recepts:
- 1
- County
- Perth & Kinross
- Town
- Perth
- Outcode
- PH1
- Location
- Burghmuir Road, Perth PH1
- Marketed By:
- McCash & Hunter
- Posted
- 2018-10-20
- PH1 Rating:
- More Info?
- Please contact McCash & Hunter on 01738 301780 or Request Details
Property Description
General description
This detached Bungalow built circa 1930 is located within the established and sought-after residential area of Burghmuir. The property is ideally placed for access to all amenities including schools, local shops, Perth Royal Infirmary, and a regular bus service. The city centre is within walking distance, and offers shopping, business and leisure facilities, including bars, restaurants, Perth Concert Hall and Theatre. Access to Perth station and the outer-ring motorway network is a short drive away at both Inveralmond roundabout and the Broxden interchange, providing easy commuting to all major cities and airports in the central belt.
This is a project property and would benefit from a programme of renovation and upgrading, and will make a versatile family home with superb views with scope to extend, subject to relevant planning permission being sought.
Accommodation
Entry is by a part-opaque glazed UPVC door to a wide and welcoming l-shaped hall with space for furniture and access to all accommodation. There are two public rooms with bay windows enjoying pleasant views to front, one would make a lovely dining/family room or 3rd bedroom and the other is a bright and spacious dual-aspect lounge, with a wall mounted gas fire with shelves and storage and ample space for dining furniture. A door opens to the kitchen, currently fitted with a mixed range of wall and base units and marble effect worktops, and a stainless steel sink with window to side. Appliances include a 4 ring gas hob with gas oven below, and there are two cupboards, one housing the boiler, a shelved pantry cupboard, high level meter and fuse cupboard and wooden clothes pulley and door to rear garden. There are two double bedrooms, the larger of the two has bay window and pleasant views of the rear garden and space for furniture, and there is a bathroom, currently fitted with a 3 piece white suite with marble effect splash back, wall-mounted shelf, mirror and cabinet, cast iron bath and slate effect vinyl flooring. Gas central heating is installed, all windows are double glazed and there is ample storage throughout. Home Report valuation £160,000.
External
To the front is a raised lawn, chipped path and paved driveway for several cars with dwarf wall to the side leading to a timber garage. The large south facing rear garden is secluded with boundary hedging and trees, currently with a part paved patio and former rockery surrounding a central lawn, and to the rear, an array of mature trees and shrubs and perimeter hedging, and outside tap.
General information
This property would benefit from a programme of renovation and upgrading, and will make a versatile family home with superb views with scope to extend, subject to relevant planning permission being sought. Early viewing is very highly recommended to appreciate proximity and potential of this versatile property.
Room sizes
Hall 13’5” x 5’8” x 3’8” (4.09m x 1.73m x 1.12m max approx.).
Dining/family/bedroom 3 13’ x 13’ (3.96m x 3.96m approx.).
Lounge 16’2 into bay x 13’ (4.93m x 3.96m approx.).
Kitchen 11’3” x 9’4” (3.43m x 2.84m approx.).
Pantry 5’2” x 3’1” (1.57m x 0.94m approx.).
Bedroom 1 13’ x 10’8” (3.96m x 3.25m approx.).
Bedroom 2 11’6” x 8’3” (3.51m x 2.51m approx.).
Bathroom 10’ x 5’9” (3.05m x 1.75m approx.).
General
It is proposed to include all fitted floor coverings, carpets, curtains, blinds and light fittings in the sale.
Home report access:
Reference: HP559330
Postcode: PH1 1LS
Location
From city centre travel along Jeanfield Road, at the traffic lights turn left into Burghmuir Road and number 8 is on the left-hand side clearly marked by our For Sale sign.
Entry: By arrangement.
Council Tax: Band E.
EPC Rating: Band D.
To View: Contact solicitor .
Property Location
Marketed by McCash & Hunter
Disclaimer Property descriptions and related information displayed on this page are marketing materials provided by McCash & Hunter. estateagents365.uk does not warrant or accept any responsibility for the accuracy or completeness of the property descriptions or related information provided here and they do not constitute property particulars. Please contact McCash & Hunter for full details and further information.


