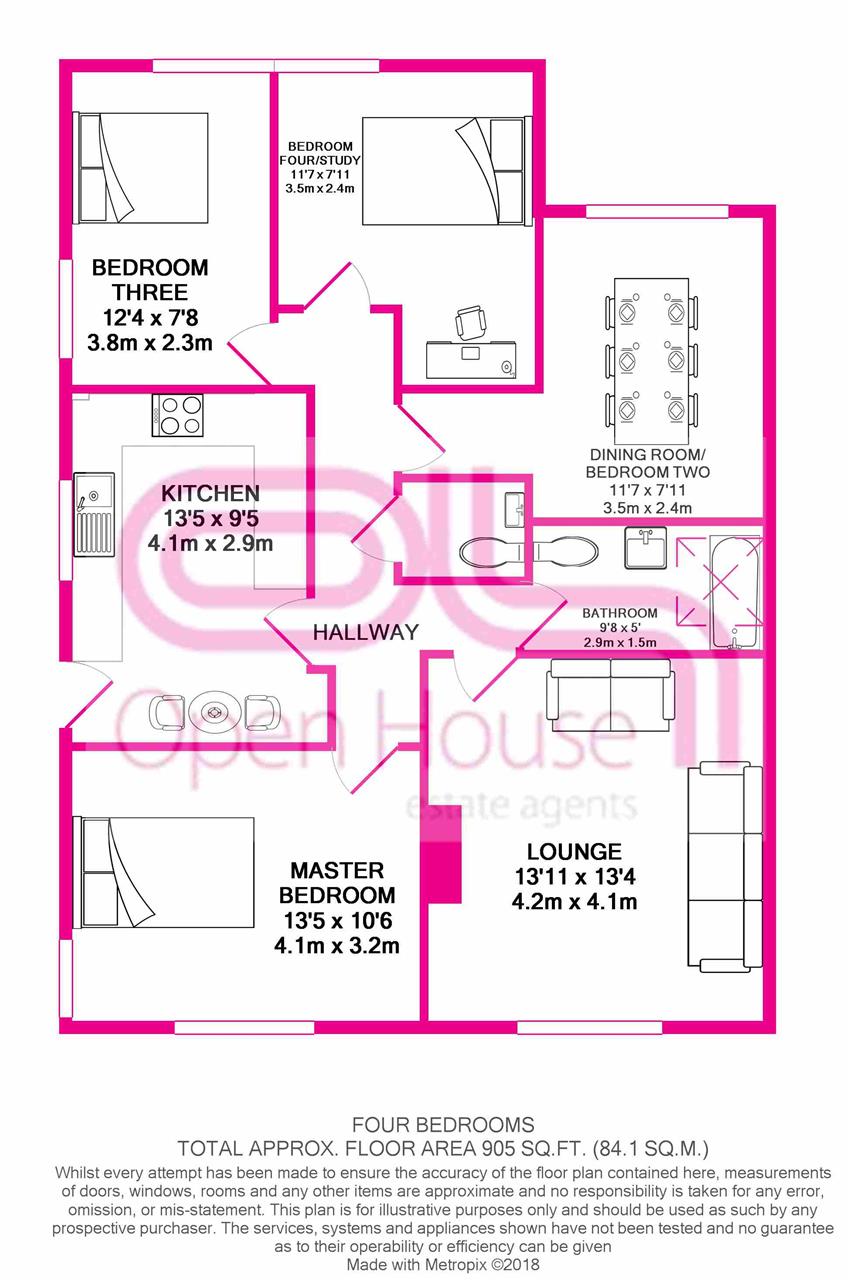Bungalow for sale in Ossett WF5, 3 Bedroom
Quick Summary
- Property Type:
- Bungalow
- Status:
- For sale
- Price
- £ 200,000
- Beds:
- 3
- Baths:
- 1
- Recepts:
- 2
- County
- West Yorkshire
- Town
- Ossett
- Outcode
- WF5
- Location
- Springstone Avenue, Ossett, Wakefield WF5
- Marketed By:
- Open House Nationwide
- Posted
- 2018-11-03
- WF5 Rating:
- More Info?
- Please contact Open House Nationwide on 020 7768 7005 or Request Details
Property Description
Looking to down size but still need room for the Grandchildren? Look no further!
This fantastic 3/4 bedroom semi-detached bungalow has been refurbished throughout with a stunning kitchen and gorgeous modern bathroom. The versatile layout is ideal as it could be laid out in a variety of ways depending on the new owners needs. For those who need space for children or grandchildren then it can be four generously proportioned bedrooms in addition to the large living room but for those who don't need quite so many bedrooms but enjoy plenty of living space then a separate dining room and a study or playroom could make excellent use of the space. It is unusual to find a true bungalow that offers this much space and coupled with the large garden and detached double garage, this is certainly one not to be missed.
Situated in the popular town of Ossett, this is a great location for reaching Leeds or Wakefield or further afield via the motorway network just a few minutes drive away. Ossett itself is a bustling market town on the outskirts of Wakefield with a popular open market in addition to a good variety of shops, restaurants and bars in the town.
Step Inside...
From the long driveway you access the bungalow through an entrance door into the stunning kitchen. You cannot help but be impressed with the space and size of the room. Smart high gloss units run along three walls, with integrated stainless steel electric double oven and hob and chimney style extractor, integrated dishwasher and washing machine and sill leaving space for free standing fridge freezer and even a breakfast table and chairs. An ideal space for creating Sunday lunch for the family.
From the kitchen you enter the central hall way. To the right is one of the larger rooms at the front of the property which would make a fabulous Master bedroom with bags of space for a king size bed and free standing bedroom furniture. Adjacent is the largest room which would be the lounge with a chimney breast which could be opened up to have a feature fireplace.
You will then come to the fabulous family bathroom with its modern white bathroom suite which includes a P shaped bath with duel rainfall shower and shower attachment, giving so much more room when showering. Sleek sink until with vanity unit underneath and chic waterfall taps, WC and finished off with a stylish towel rail radiator. Light floods in through the skylight window and you can just imaging lighting candles to enjoy a relaxing evening bath and gazing up at the stars.
Next you come to the additional WC fitted to the same standard as the bathroom with white WC and space saving basin which also has a useful vanity unit beneath it. Useful if you have a larger family or for visitors.
The next room along the corridor would make a perfect dining room, looking out onto the rear garden or equally a double bedroom. Next to this is the fourth bedroom or possibly a study or play room with the third double bedroom last but not least, still large enough for a double bed, before you return back to the kitchen.
Step outside...
Once outside, there is an enclosed lawned garden to the front with hedge borders giving privacy from the road and a long drive to the side with space for several cars which leads to the detached double garage and large rear lawned garden with lots of space for children to play and plenty of scope for a keen gardener to add some colourful planting.
The finer details...
Council tax band B
New double glazed windows and doors throughout
New electrics throughout
New boiler and gas central heating system installed throughout
New kitchens and bathrooms
Newly decorated and new carpets and flooring throughout
Property Location
Marketed by Open House Nationwide
Disclaimer Property descriptions and related information displayed on this page are marketing materials provided by Open House Nationwide. estateagents365.uk does not warrant or accept any responsibility for the accuracy or completeness of the property descriptions or related information provided here and they do not constitute property particulars. Please contact Open House Nationwide for full details and further information.


