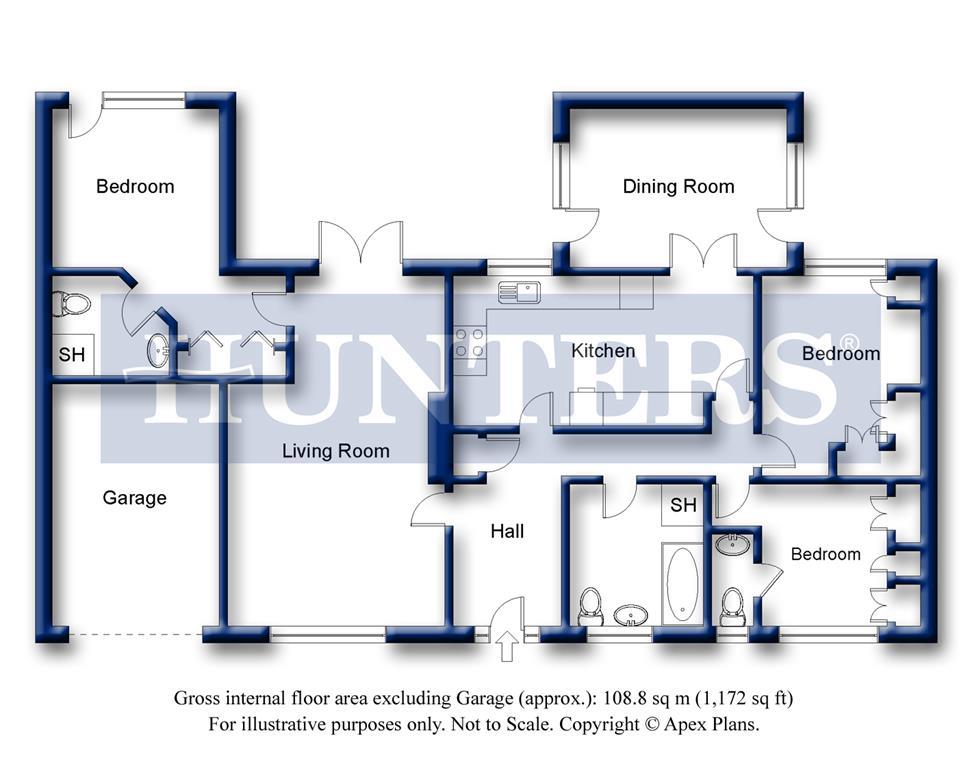Bungalow for sale in Northallerton DL7, 3 Bedroom
Quick Summary
- Property Type:
- Bungalow
- Status:
- For sale
- Price
- £ 335,000
- Beds:
- 3
- County
- North Yorkshire
- Town
- Northallerton
- Outcode
- DL7
- Location
- Northriding Rise, Thornton Le Moor, Northallerton DL7
- Marketed By:
- Hunters - Thirsk
- Posted
- 2018-12-04
- DL7 Rating:
- More Info?
- Please contact Hunters - Thirsk on 01845 609948 or Request Details
Property Description
A deceptively large, detached bungalow set in a peaceful cul-de-sac location within the popular village of Thornton-Le-Moor. Consisting of two reception rooms, good sized kitchen, three double bedrooms (two with en-suite) and house bathroom. Externally, there is driveway, parking for several cars, single garage with up and over door and carefully landscaped gardens to both front and rear. Must be viewed to fully appreciate the size of the property on offer.
Entrance hall
Parquet flooring, airing cupboard, access to loft with pull down ladder, coved ceiling and radiator.
Sitting room
6.22m (20' 5") x 4.11m (13' 6")
Dual aspect room with double glazed window to the front and French doors opening to the enclosed rear garden. Coal effect electric fire on marble hearth with wooden mantle, coved ceiling and radiators. Access door to bedroom one.
Kitchen
5.66m (18' 7") x 2.67m (8' 9")
Fitted with a range of floor and wall mounted units with matching work surfaces and tiled splashbacks. Integrated Double electric oven, 4 ring electric hob with extractor over, integrated fridge and freezer, bowl and a half sink and drainer unit, with mixer tap, space and plumbing for washing machine and dishwasher. French doors opening to dining room, further glazed door to hallway, coved ceiling and radiator.
Dining room
3.81m (12' 6") x 3.06m (10' 0")
Dual aspect with door opening to a raised decked seating area and door and full height window to patio area and garden, coved ceiling and radiator.
Bedroom one
4.17m (13' 8") x 3.00m (9' 10")
Double glazed window and upvc door to rear garden, fitted wardrobes with hanging space and shelving, coved ceiling and radiator.
En-suite
1.88m (6' 2") x 1.80m (5' 11")
Fitted with white suite comprising of pedestal wash hand basin, low flush WC and walk-in shower cubicle with electric shower. Fully tiled, heated towel rail and extractor.
Bedroom two
3.68m (12' 1") x 3.34m (11' 0")
Double glazed window to rear garden, built-in wardrobes and bedside drawer unit, coved ceiling and radiator.
Bedroom three
2.73m (8' 11") x 2.56m (8' 5")
Double glazed window to rear garden, built-in wardrobes, coved ceiling and radiator.
En-suite WC
2.71m (8' 11") x 1.04m (3' 5")
With suite comprising of pedestal wash hand basin, low flush WC, double glazed window to front elevation and heated towel rail.
Bathroom
2.69m (8' 10") x 2.49m (8' 2")
Fitted with suite comprising pedestal wash hand basin, low flush WC, panelled bath and separate walk-in shower. Double glazed window to front, wall and floor mounted unit, coved ceiling, shaver point and radiator. Ceramic tiles to half wall height and shower cubicle.
Outside
garage
Paved driveway provides parking and leads to the single garage with ladder to boarded eaves storage and housing oil fired central heating boiler. Up and over door, light and power.
Garden
To the front the garden is mainly laid to lawn with a well stocked flower border, mature shrubs and conifer trees.
A paved path continues from the driveway to lead to the front entrance door and gated side paths to both sides of the property.
To the rear the garden is fully enclosed with mature flower beds, flowering shrubs and ornamental trees. Gravelled path to small raised vegetable bed and wooden garden shed.
Council tax band
Property Location
Marketed by Hunters - Thirsk
Disclaimer Property descriptions and related information displayed on this page are marketing materials provided by Hunters - Thirsk. estateagents365.uk does not warrant or accept any responsibility for the accuracy or completeness of the property descriptions or related information provided here and they do not constitute property particulars. Please contact Hunters - Thirsk for full details and further information.


