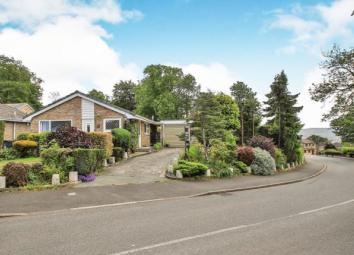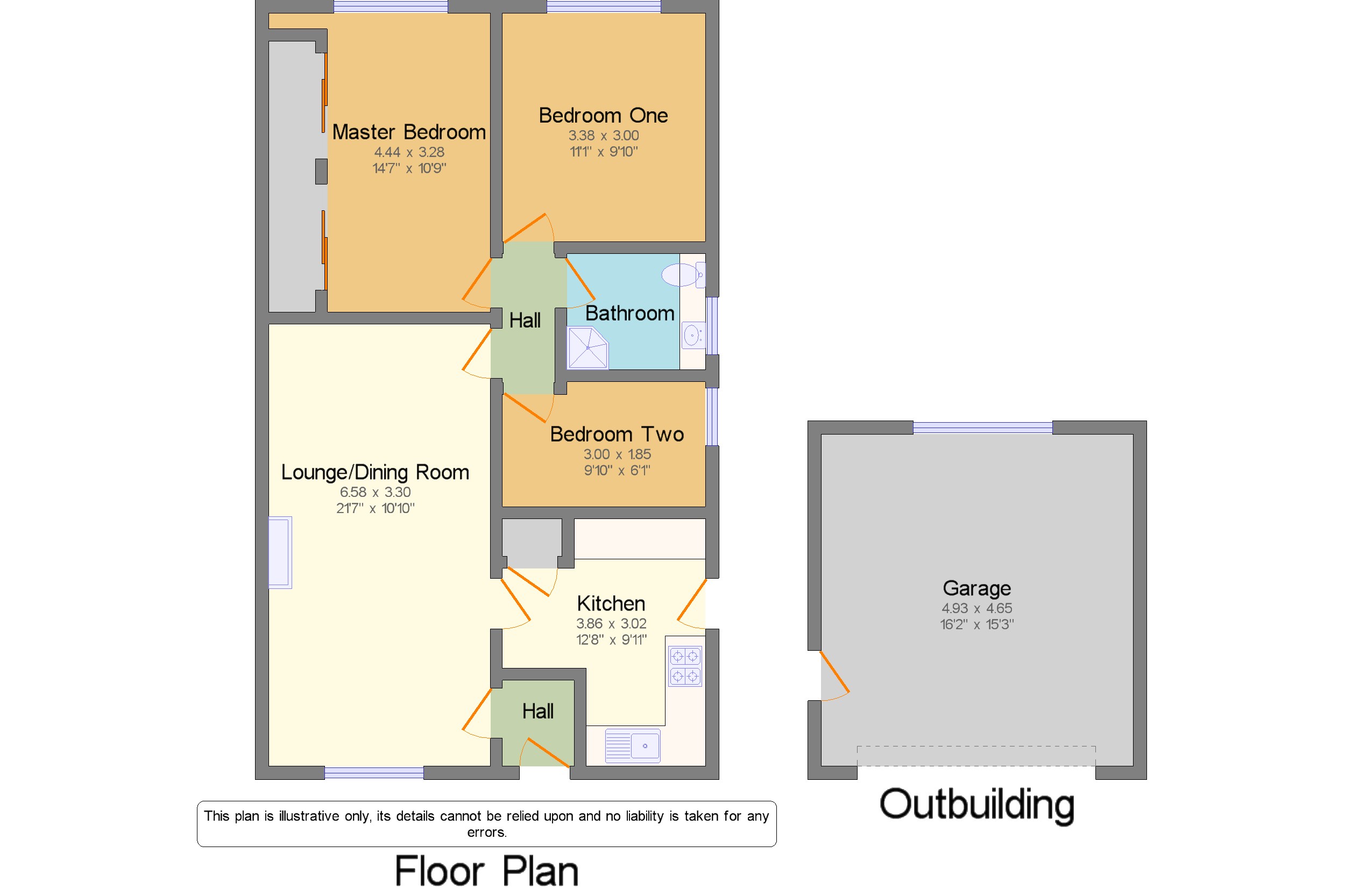Bungalow for sale in Nelson BB9, 3 Bedroom
Quick Summary
- Property Type:
- Bungalow
- Status:
- For sale
- Price
- £ 200,000
- Beds:
- 3
- Baths:
- 1
- Recepts:
- 1
- County
- Lancashire
- Town
- Nelson
- Outcode
- BB9
- Location
- Broadhurst Way, Brierfield, Nelson, Lancashire BB9
- Marketed By:
- Entwistle Green - Burnley
- Posted
- 2024-04-08
- BB9 Rating:
- More Info?
- Please contact Entwistle Green - Burnley on 01282 344729 or Request Details
Property Description
A unique opportunity to purchase this extremely spacious 3 bedroom detached bungalow located on a bold corner plot with permission granted for further extension to provide a fourth bedroom and additional reception room. Located to the side of the property is a substantial plot which potentially could lend itself to further development(stpp). Currently the property provides a large lounge/diner, modern kitchen, re fitted shower room, 3 bedrooms, gas central heating, upvc double glazing and a large detached garage along with private off road parking. No onward chain delay!
Entrance x . Via upvc double glazed entrance door to hallway, built in cupboard housing meters, door to
Lounge/diner 22'1" x 10'6" (6.73m x 3.2m). Upvc double glazed window to front, 2 radiator, coved ceiling, door to
Kitchen 12'2" x 10'9" (3.7m x 3.28m). Fitted range of modern wall and base units, worktops, sink unit with mixer, space for electric cooker, extractor hood, plumbing for washing machine, space for fridge/freezer, radiator, cupboard housing gch combi boiler, upvc double glazed window and door to side.
Inner hallway x . Access to loft
Bedroom 1 15'7" x 8'9" (4.75m x 2.67m). Upvc double glazed window to rear, radiator, mirror front fitted wardrobes.
Bedroom 2 11'4" x 9'9" (3.45m x 2.97m). Upvc double glazed window to rear, radiator.
Bedroom 3 10'1" x 9'9" (3.07m x 2.97m). Upvc double glazed window to side, radiator.
Shower room x . Modern suite comprising of tiled shower cubicle with electric shower, high gloss vanity unit with basin and mixer, low level wc, chrome towel radiator, upvc frosted double glazed window to side.
Exterior x . There is an enclosed garden to the rear which is mainly paved, shrub borders, gated side access. There is an additional fenced garden to the side/rear of the property lending itself to future development.
Garage x . Detached double garage with private driveway providing additional parking for 2/3 cars.
Property Location
Marketed by Entwistle Green - Burnley
Disclaimer Property descriptions and related information displayed on this page are marketing materials provided by Entwistle Green - Burnley. estateagents365.uk does not warrant or accept any responsibility for the accuracy or completeness of the property descriptions or related information provided here and they do not constitute property particulars. Please contact Entwistle Green - Burnley for full details and further information.


