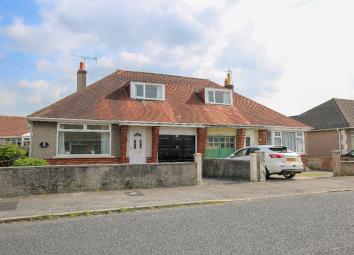Bungalow for sale in Morecambe LA4, 3 Bedroom
Quick Summary
- Property Type:
- Bungalow
- Status:
- For sale
- Price
- £ 149,950
- Beds:
- 3
- County
- Lancashire
- Town
- Morecambe
- Outcode
- LA4
- Location
- Fairhope Avenue, Bare, Morecambe LA4
- Marketed By:
- iBay Homes
- Posted
- 2024-04-04
- LA4 Rating:
- More Info?
- Please contact iBay Homes on 01524 548631 or Request Details
Property Description
Description
Well-proportioned three bedroom semi-detached dormer bungalow situated on this popular road off Bare Lane. Conveniently situated for local shopping amenities, railway station, regular bus route and within approximately half a mile radius of Bare village, Morecambe Golf Club and the sea front promenade. The accommodation is majority uPVC double glazed, gas central heated from a 'combi' boiler and briefly comprises: Front entrance, hallway, lounge with feature fireplace, kitchen diner, conservatory, double bedroom, bathroom/wc, staircase to first floor and two further bedrooms. Outside the property there is a driveway providing off-road parking for one vehicle leading to the garage and low maintenance gardens to the front and rear. This is a competitively priced bungalow in a popular and convenient location which will appeal to a range of buyers. Internal viewings are highly recommended. Sold with vacant possession and no chain.
Front entrance
Outside light. UPVC double glazed door with leaded patterned glass leading into:
Hallway
Single panel central heating radiator. Electric consumer unit. Ceiling light. Electric power points. Built-in storage cupboard housing the electric meter.
Lounge 3.66m x 3.64m (12'0'' x 11'11'')
uPVC double glazed window to the front elevation. Double panel central heating radiator. Tiled fireplace with inset coal effect living flame gas fire. TV aerial point. Telephone point. Ceiling light. Wall light. Electric power points.
Kitchen diner 3.83m x 2.57m (12'6'' x 8'5'')
Timber framed double glazed window to the side elevation. Internal uPVC double glazed window looking into the conservatory. Single panel central heating radiator. Tiled floor. Range of fitted furniture comprising base units, wall units, display cabinet and drawers with working surfaces in part to two walls. Inset one and half bowl sink with mixer tap. Space for a freestanding gas cooker. Wall mounted 'Vaillant' gas combination condensing boiler which fuels the central heating system and provides instant hot water. TV aerial point. Telephone point. Ceiling light. Electric power points. Timber framed glazed double doors leading into:
Conservatory 3.78m x 2.40m (12'4'' x 7'10'')
uPVC double glazed construction with polycarbonate roof. UPVC double glazed sliding patio door leading onto the garden. Tiled floor. Plumbing for automatic washing machine. Two wall lights. Electric power points.
Bedroom one 3.55m x 3.34m (11'7'' x 10'11'')
uPVC double glazed window to the rear elevation. Double panel central heating radiator. Built-in storage cupboard with coat hooks and light. Ceiling light. Electric power points.
Bathroom/WC 2.90m x 2.15m (9'6'' x 7'0'')
uPVC double glazed window with patterned glass to the side elevation. Single panel central heating radiator. Three piece suite in white comprising bath with wall mounted shower off the mixer tap, pedestal wash hand basin and wc. Built-in storage cupboard with shelving. Fully tiled around the bath and in part to further walls. Ceiling light.
Staircase to first floor
landing
Ceiling light.
Bedroom two 4.54m x 2.88m (14'10'' x 9'5'')
uPVC double glazed window to the front elevation. Single panel central heating radiator. Ceiling light. Electric power points.
Bedroom three 4.54m x 2.79m (14'10'' x 9'1'')
uPVC double glazed window to the rear elevation. Double panel central heating radiator. Ceiling light. Electric power points. Access under the eaves for storage.
Outside the property
front garden
Laid to tarmacadam, concrete and stone chippings. Gated access down the side of the property into the rear garden.
Driveway
Tarmacadam driveway providing off-road parking for one vehicle leading to the garage.
Garage 4.63m x 2.54m (15'2'' x 8'4'')
Accessed via a metal up and over door. Power and light.
Rear garden
Low maintenance. Laid to concrete with flower borders. Outside cold water tap. Surrounded by timber fencing and concrete posts.
Tenure Freehold
services Mains water, mains drainage, mains electric, mains gas. Local Authority Lancaster City Council. Council Tax Band C. Amount payable for the financial year 2019/20 being £1656.95. Please note that this is a verbal enquiry only. We strongly recommend that potential purchasers verify the information direct.
Notes External gas meter
Property Location
Marketed by iBay Homes
Disclaimer Property descriptions and related information displayed on this page are marketing materials provided by iBay Homes. estateagents365.uk does not warrant or accept any responsibility for the accuracy or completeness of the property descriptions or related information provided here and they do not constitute property particulars. Please contact iBay Homes for full details and further information.


