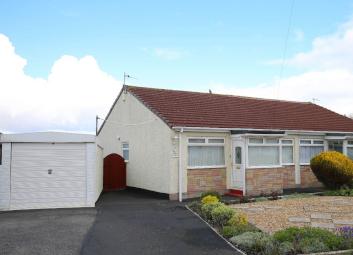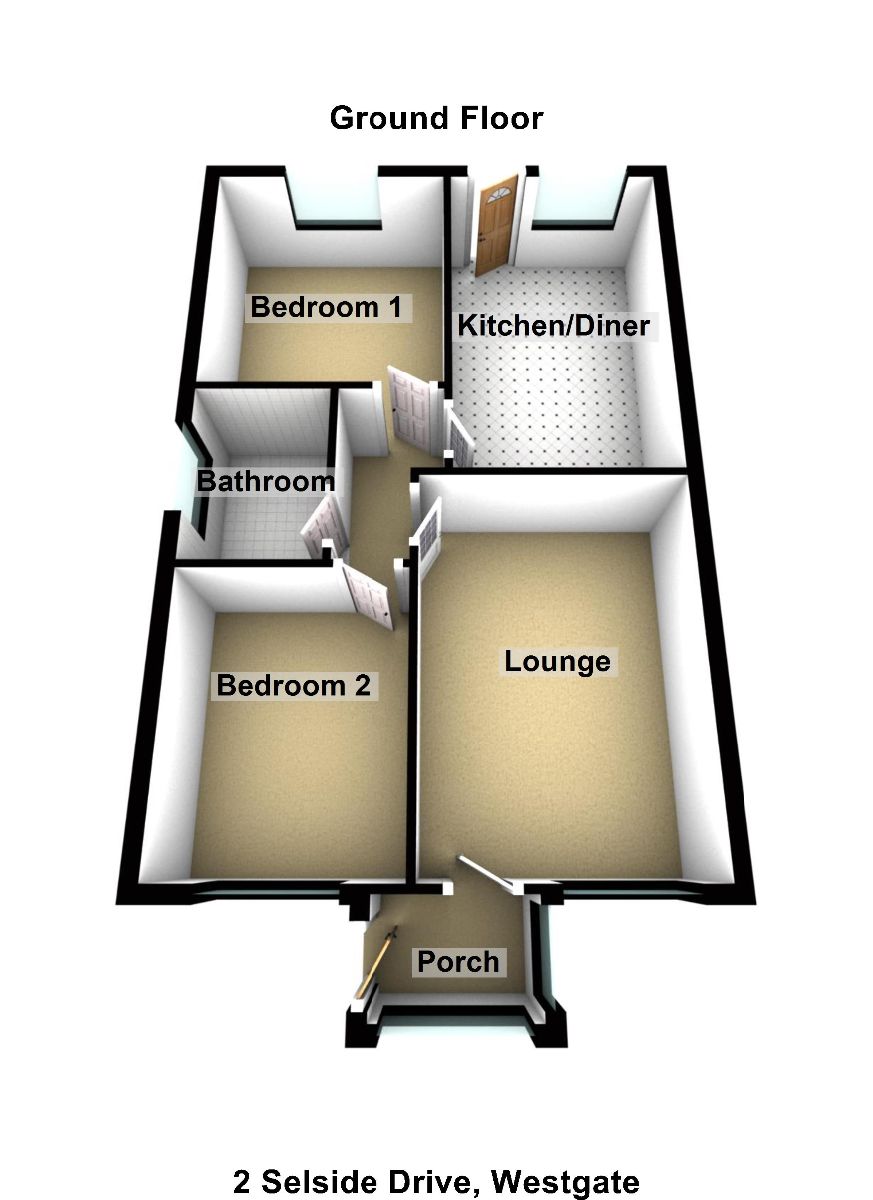Bungalow for sale in Morecambe LA4, 2 Bedroom
Quick Summary
- Property Type:
- Bungalow
- Status:
- For sale
- Price
- £ 129,950
- Beds:
- 2
- County
- Lancashire
- Town
- Morecambe
- Outcode
- LA4
- Location
- Selside Drive, Westgate, Morecambe LA4
- Marketed By:
- iBay Homes
- Posted
- 2024-04-09
- LA4 Rating:
- More Info?
- Please contact iBay Homes on 01524 548631 or Request Details
Property Description
Description
Spacious two bedroom semi-detached true bungalow situated in a cul-de-sac location off Hampsfell Drive. Convenient for Westgate shopping amenities including post office, Co-op and Lidl supermarkets and on a regular bus routes to both Morecambe and Lancaster. The accommodation is fully uPVC double glazed, has electric storage heaters and briefly comprises: Front entrance porch, lounge with feature fireplace, inner hallway, good size kitchen diner, two double bedrooms and bathroom/wc. Outside there is a low maintenance front garden, driveway providing off-road parking leading to the garage and there is a low maintenance enclosed rear garden. Of interest we feel to a range of buyers including the traditional semi-retired/retired buyer seeking a true bungalow in this popular and convenient residential location. Internal viewings are highly recommended. Sold with vacant possession and no chain.
Front entrance porch
UPVC door with inset patterned leaded double glazed panel to the side elevation. UPVC double glazed windows to the front and side, fitted vertical blinds. Cupboard housing the electricity meter and fuse box. Power point. Inner glazed door leading into:
Lounge (4.54m x 3.16m) (14'8" x 10'3")
uPVC double glazed window to the front elevation, fitted vertical blinds. Feature fireplace with electric fire. Electric storage heater. TV aerial. Telephone point. Coving. Ceiling light point. Power points.
Inner hallway
Ceiling light point. Access into the insulated roof space via a drop-down ladder.
Kitchen diner (4.49m x 2.84m) (14'7" x 9'3")
uPVC double glazed window to the rear elevation, fitted roller blind. UPVC back door with inset patterned double glazed panel leading out onto the garden. Range of fitted furniture including base units, wall units and drawers. Complementary working surfaces with inset one and a half bowl sink with mixer tap. Free-standing electric cooker. Plumbing and space for automatic washing machine. Electric storage heater. Cupboard housing the hot water cylinder tank. Ceiling light point. Power points.
Bedroom one (3.39m x 2.99m) (11'1" x 9'8")
uPVC double glazed window to the rear elevation, fitted venetian blind. Electric storage heater. Ceiling light point. Power points.
Bedroom two (3.34m x 2.67m) (10'9" x 8'7")
uPVC double glazed window to the front elevation, fitted vertical blinds. Electric storage heater. Ceiling light point. Power points.
Bathroom (2.20m x 1.65m) (7'2" x 5'4")
uPVC patterned double glazed window to the side elevation, fitted blind. Three piece suite in white comprising bath with hand held shower, pedestal wash hand basin and low flush wc. Tiled to full height to all walls. Wall mounted electric fan heater. Mirror fronted bathroom cabinet. Ceiling light point.
Outside the property
front garden
Mainly laid to stone chippings with flower/shrub borders.
Driveway
Dropped kerb leading onto the tarmacadam driveway which provides off-road parking for a number of vehicles and leads to the garage. Gated access into the rear garden.
Rear garden
Easy to maintain, mainly laid to stone chippings with flower/shrub beds. Timber garden sheds. Surrounded by concrete and timber fencing.
Detached garage (5.40m x 2.50m) (17'7" x 8'2")
Concrete sectional garage with metal up and over door. Window to the rear elevation. Power and light.
Tenure Freehold
services Mains water, mains drainage, mains electric, no mains gas. Local Authority Lancaster City Council. Council Tax Band B. Amount payable for the financial year 2019/20 being £1449.82. Please note that this is a verbal enquiry only. We strongly recommend that potential purchasers verify the information direct.
Property Location
Marketed by iBay Homes
Disclaimer Property descriptions and related information displayed on this page are marketing materials provided by iBay Homes. estateagents365.uk does not warrant or accept any responsibility for the accuracy or completeness of the property descriptions or related information provided here and they do not constitute property particulars. Please contact iBay Homes for full details and further information.


