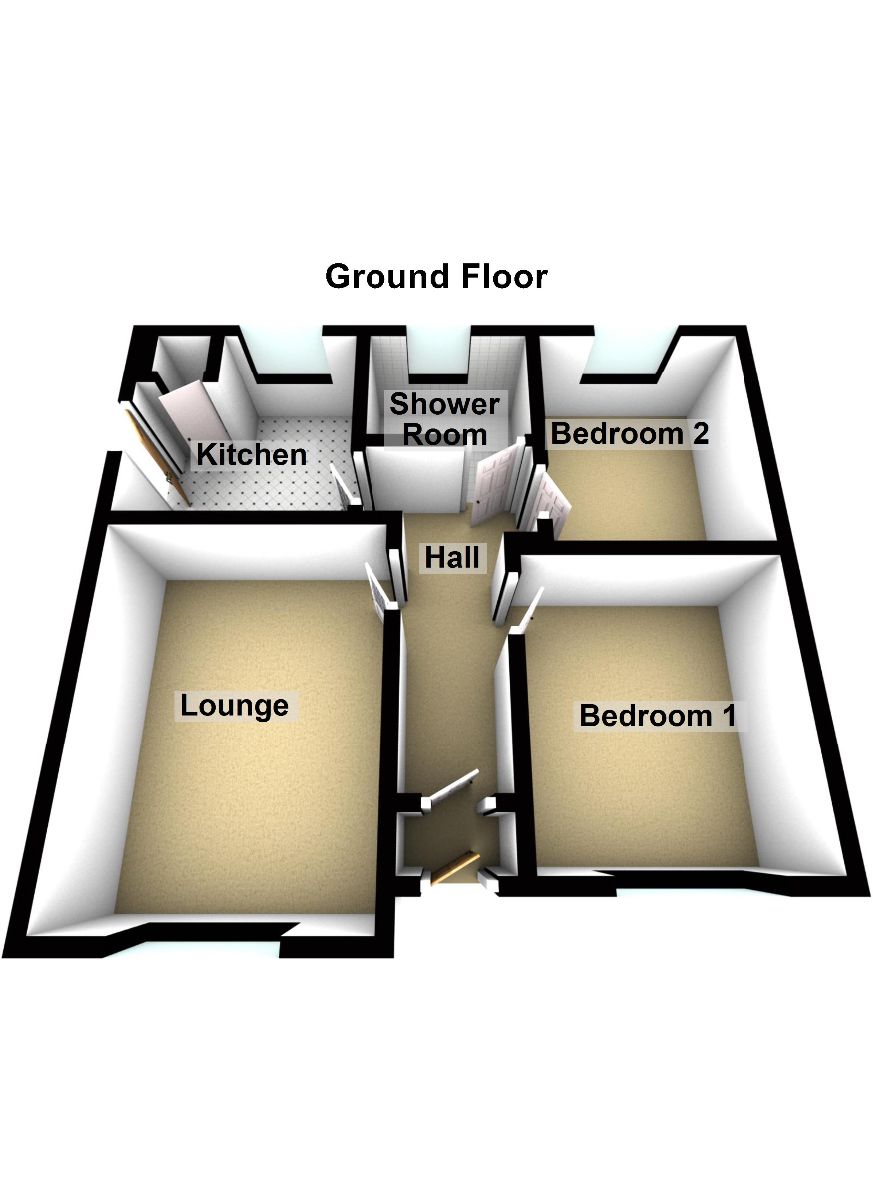Bungalow for sale in Morecambe LA4, 2 Bedroom
Quick Summary
- Property Type:
- Bungalow
- Status:
- For sale
- Price
- £ 149,950
- Beds:
- 2
- County
- Lancashire
- Town
- Morecambe
- Outcode
- LA4
- Location
- Fairlea Avenue, Bare, Morecambe LA4
- Marketed By:
- iBay Homes
- Posted
- 2019-05-12
- LA4 Rating:
- More Info?
- Please contact iBay Homes on 01524 548631 or Request Details
Property Description
Description
Well-proportioned two bedroom semi-detached true bungalow on this popular road off Low Lane. Conveniently situated for local shopping amenities, railway station, regular bus route and within approximately half a mile radius of Bare village, Morecambe Golf Club and the sea front promenade. The accommodation has uPVC double glazed windows, electric storage heaters and briefly comprises: Front entrance, vestibule, hallway, lounge with feature fireplace, fitted kitchen, two double bedrooms and fully tiled shower room/wc. Outside the property there are easy to maintain front and rear gardens and a tarmacadam driveway leading to the detached garage. Although in need of some modernisation, this property will appeal to a range of buyers seeking a true bungalow in a popular and convenient location. Internal viewings are highly recommended. Sold with vacant possession and no chain.
Front entrance
Timber framed single glazed door with patterned glass leading into:
Vestibule
Tiled floor. Ceiling light. Cupboards housing the gas meter, electric meter and consumer unit. Inner uPVC double glazed door with patterned glass leading into:
Hallway
Electric storage heater. Ceiling light. Telephone point. Electric power point. Access into the roof space.
Lounge 4.58m x 3.41m (15'0'' x 11'2'')
uPVC double glazed windows to the front and side elevations. Electric storage heater. Feature fireplace with gas fire. TV aerial points. Coving. Ceiling light. Electric power points.
Kitchen 3.00m x 2.75m (9'10'' x 9'0'')
uPVC double glazed window with fitted venetian blind to the rear elevation. UPVC double glazed back door with patterned glass and fitted venetian blind to the side elevation. Range of fitted base units, wall units and drawers. Working surfaces in part to three walls with inset single bowl stainless steel sink with mixer tap. 'Dimplex' plinth heater. Gas cooker point. Space for an automatic washing machine. Ceiling light. Electric power points. Cupboard housing the 'Main' multipoint gas water heater.
Bedroom one 3.82m x 3.10m (12'6'' x 10'2'')
uPVC double glazed window with fitted venetian blind to the front elevation. Electric storage heater. Ceiling light. Electric power points.
Bedroom two 3.05m x 2.78m (10'0'' x 9'1'')
uPVC double glazed window to the rear elevation. Electric storage heater. Ceiling light. Electric power points.
Shower room/WC 1.97m x 1.66m (6'5'' x 5'5'')
uPVC double glazed window with patterned glass and fitted roller blind to the rear elevation. Fully tiled floor to ceiling. Three piece suite comprising shower cubicle with 'Mira' shower and wall seat, pedestal wash hand basin and wc. Electric wall heater. Ceiling light.
Outside the property
front garden
Laid to stone chippings with flower and shrub borders.
Driveway
Laid to tarmacadam providing off-road parking and leads down the side of the property to the detached garage. Open access into the rear garden.
Detached garage
Laid to a combination of paving and stone chippings with flower beds. Timber garden shed.
Rear garden (Access unavailable at the time of measure)
Accessed via double timber doors.
Tenure Freehold
services Mains water, mains drainage, mains electric, mains gas. Local Authority Lancaster City Council. Council Tax Band B. Amount payable for the financial year 2018/19 being £1384.28. Please note that this is a verbal enquiry only. We strongly recommend that potential purchasers verify the information direct.
Property Location
Marketed by iBay Homes
Disclaimer Property descriptions and related information displayed on this page are marketing materials provided by iBay Homes. estateagents365.uk does not warrant or accept any responsibility for the accuracy or completeness of the property descriptions or related information provided here and they do not constitute property particulars. Please contact iBay Homes for full details and further information.


