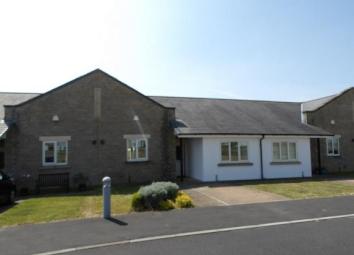Bungalow for sale in Morecambe LA3, 2 Bedroom
Quick Summary
- Property Type:
- Bungalow
- Status:
- For sale
- Price
- £ 170,000
- Beds:
- 2
- Baths:
- 1
- Recepts:
- 1
- County
- Lancashire
- Town
- Morecambe
- Outcode
- LA3
- Location
- Badger Wood, Middleton, Morecambe, Lancashire LA3
- Marketed By:
- Entwistle Green - Morecambe Sales
- Posted
- 2024-05-13
- LA3 Rating:
- More Info?
- Please contact Entwistle Green - Morecambe Sales on 01524 937900 or Request Details
Property Description
We are delighted to offer for sale this exclusive bungalow situated at Middleton Towers. Comprising briefly of living room, conservatory, modern fitted kitchen with integral appliances, two bedrooms both with fitted wardrobes and a four piece bathroom. The bungalow offers double glazing and electric Econ. 7 heating. Externally the property benefits from good sized lawn to the rear with stunning countryside and sea views. Middleton Towers is situated on a verdant plain overlooking the famous Morecambe Bay which is renowned for its spectacular sunsets. An added benefit is a mini bus which runs on weekdays into Morecambe Town and Lancaster City with regular stops. If you would like to retire to a peaceful and tranquil hideaway. Call and we will be more than happy to arrange your viewing.
Two Double Bedrooms
Conservatory
Modern Fitted Kitchen
Four Piece Modern Bathroom
Countryside And Sea Views
Popular Development
Hall 4'7" x 18'5" (1.4m x 5.61m).
Kitchen Diner 12'1" x 15' (3.68m x 4.57m). Double glazed uPVC window facing the front. Electric heater, vinyl flooring, painted plaster ceiling, downlights and ceiling light. Roll top work surface, built-in, wall and base, drawer and display units, stainless steel sink and with mixer tap, integrated, electric oven, integrated, electric hob, stainless steel extractor, integrated standard dishwasher, integrated fridge/freezer.
Living Room 12'1" x 17'1" (3.68m x 5.2m). UPVC French double glazed door. Electric heater, painted plaster ceiling, ornate coving, ceiling light.
Master Bedroom 14' x 13' (4.27m x 3.96m). Double bedroom; uPVC French double glazed door, opening onto the garden. Double glazed uPVC window facing the rear overlooking the garden. Electric heater, painted plaster ceiling, ceiling light.
Bathroom 9'1" x 9'1" (2.77m x 2.77m). Heated towel rail, vinyl flooring, part tiled walls, painted plaster ceiling, downlights. Concealed cistern WC, panelled bath, single enclosure shower and thermostatic shower, semi-pedestal sink, extractor fan and shaving point.
Bedroom 9'1" x 12' (2.77m x 3.66m). Double bedroom; double glazed uPVC window facing the front. Electric heater, built-in storage cupboard, painted plaster ceiling, ceiling light.
Conservatory 10' x 12'1" (3.05m x 3.68m). UPVC French double glazed door, opening onto the garden. Double glazed uPVC window facing the rear overlooking fields. Electric heater, tiled flooring, vaulted ceiling, wall lights.
Property Location
Marketed by Entwistle Green - Morecambe Sales
Disclaimer Property descriptions and related information displayed on this page are marketing materials provided by Entwistle Green - Morecambe Sales. estateagents365.uk does not warrant or accept any responsibility for the accuracy or completeness of the property descriptions or related information provided here and they do not constitute property particulars. Please contact Entwistle Green - Morecambe Sales for full details and further information.


